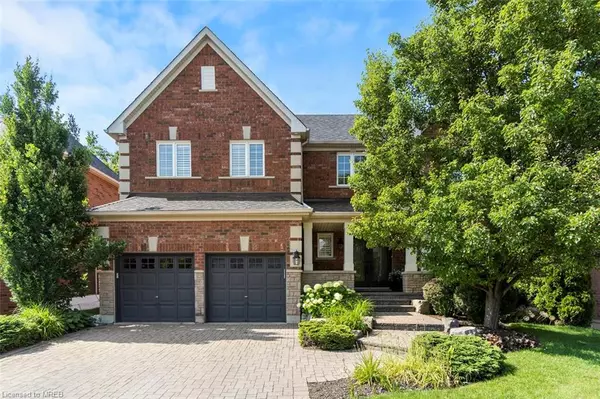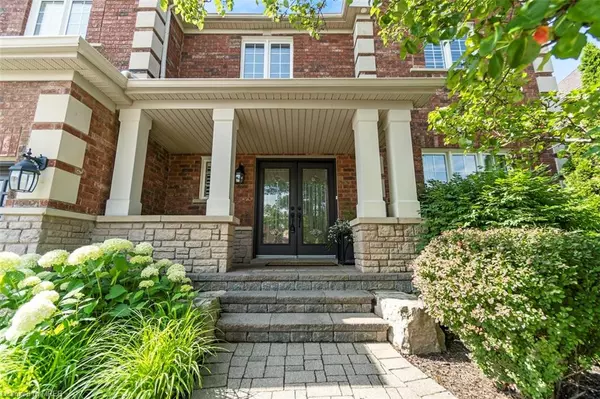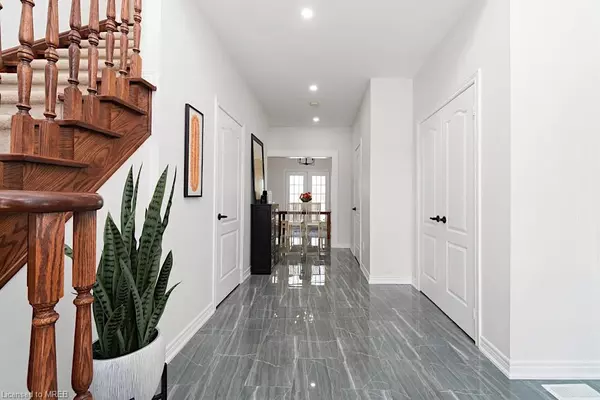$1,600,000
$1,600,000
For more information regarding the value of a property, please contact us for a free consultation.
59 Grist Mill Drive Georgetown, ON L7G 6C1
5 Beds
4 Baths
2,700 SqFt
Key Details
Sold Price $1,600,000
Property Type Single Family Home
Sub Type Single Family Residence
Listing Status Sold
Purchase Type For Sale
Square Footage 2,700 sqft
Price per Sqft $592
MLS Listing ID 40466360
Sold Date 09/25/23
Style Two Story
Bedrooms 5
Full Baths 3
Half Baths 1
Abv Grd Liv Area 2,700
Originating Board Mississauga
Annual Tax Amount $6,200
Property Description
Welcome To Your Dream Home In The Coveted Neighbourhood Of Stewart's Mill In Georgetown! This Beauty Boasts 4+1 Bedrooms, 4 Baths And Backs Onto A Serene Deep Ravine Lot, This One Is Exceptional From The Others. A Grand Foyer Greets You With High Ceilings And Plenty Of Natural Light. The Gourmet Kitchen Is A Chef's Delight, Featuring Modern Appliances, Stone Countertops And Large Island With Plenty Of Seating. The French Doors In The Breakfast Area Open To The Multi-Storey Deck, Enjoy A Beautiful Private And Tranquil View While Sipping Your Morning Coffee. Plus Built-In Seating And Lights Underneath Illuminate At Night, Perfect For Summer BBQs. The Living Room Showcases A Cozy Fireplace, Grand Ceiling And Picturesque Windows. Luxurious Master Suite With Walk-In Closet And Spa-Feel Ensuite With Double Sinks And Glass Shower. Professionally Designed Basmt Offers A 5th Bedrm, Industrial Grade Floors, Another Spa-Feel Bathrm, Gym, Games Rm And Rec Area. Close To Parks, Schools And Golfing!
Location
Province ON
County Halton
Area 3 - Halton Hills
Zoning Residential
Direction 15th Sdrd/Belmont
Rooms
Basement Full, Finished
Kitchen 1
Interior
Interior Features Built-In Appliances
Heating Forced Air, Natural Gas
Cooling Central Air
Fireplace No
Appliance Built-in Microwave, Dishwasher, Dryer, Refrigerator, Stove, Washer
Exterior
Parking Features Attached Garage
Garage Spaces 2.0
Roof Type Shingle
Lot Frontage 53.97
Lot Depth 138.39
Garage Yes
Building
Lot Description Urban, City Lot, Near Golf Course, Park, Schools
Faces 15th Sdrd/Belmont
Foundation Brick/Mortar
Sewer Sewer (Municipal)
Water Municipal
Architectural Style Two Story
New Construction No
Others
Senior Community false
Tax ID 250310168
Ownership Freehold/None
Read Less
Want to know what your home might be worth? Contact us for a FREE valuation!

Our team is ready to help you sell your home for the highest possible price ASAP

GET MORE INFORMATION





