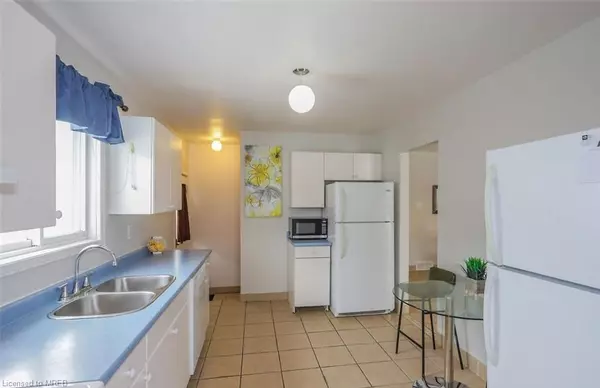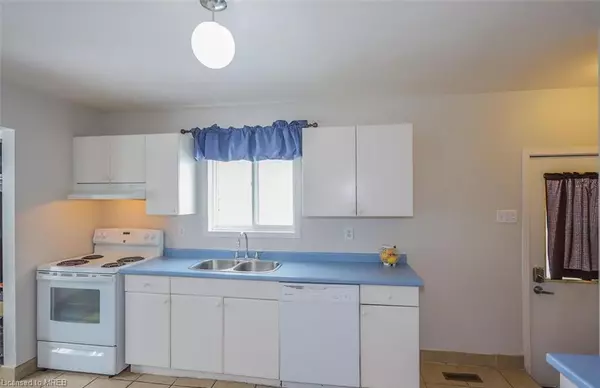$630,000
$649,000
2.9%For more information regarding the value of a property, please contact us for a free consultation.
382 Fleming Drive London, ON N5V 4Y8
5 Beds
2 Baths
999 SqFt
Key Details
Sold Price $630,000
Property Type Single Family Home
Sub Type Single Family Residence
Listing Status Sold
Purchase Type For Sale
Square Footage 999 sqft
Price per Sqft $630
MLS Listing ID 40469836
Sold Date 09/26/23
Style Bungalow
Bedrooms 5
Full Baths 2
Abv Grd Liv Area 999
Year Built 1996
Annual Tax Amount $2,849
Property Sub-Type Single Family Residence
Source Cornerstone
Property Description
Investors looking for an excellent investment property! This 5 Bedroom Bungalow option to make one more bedroom in the Basement, is just a few minutes walk to Fanshawe College Main Campus, close to grocery stores, convenience stores, restaurants, Bus Stop. The main floor has a large kitchen with 2 refrigerators and an eat-in area, and the living room/dining area is spacious. There are 3 generous-sized bedrooms on this floor as well as a full bathroom. The lower level- which also has a separate entrance, has 2 Bedrooms and each has its own walk-in closets. There is a full bathroom, and another huge family room/bonus room area so the occupants on this level also can have their own space and the laundry room. The home has a Metal roof.
Location
Province ON
County Middlesex
Area East
Zoning R1-3
Direction Cheapside to Farnsborough Cr-South on Farnsborough Cr to Fleming Dr
Rooms
Basement Separate Entrance, Full, Finished
Kitchen 1
Interior
Heating Forced Air
Cooling Central Air
Fireplace No
Appliance Water Heater, Dishwasher, Dryer, Microwave, Refrigerator, Stove, Washer
Laundry In Basement
Exterior
Roof Type Metal
Lot Frontage 33.0
Lot Depth 105.0
Garage No
Building
Lot Description Urban, Ample Parking, Playground Nearby, Public Transit, School Bus Route, Schools, Shopping Nearby
Faces Cheapside to Farnsborough Cr-South on Farnsborough Cr to Fleming Dr
Foundation Poured Concrete
Sewer Sewer (Municipal)
Water Municipal-Metered
Architectural Style Bungalow
Structure Type Brick Front
New Construction No
Others
Senior Community false
Tax ID 081050214
Ownership Freehold/None
Read Less
Want to know what your home might be worth? Contact us for a FREE valuation!

Our team is ready to help you sell your home for the highest possible price ASAP

GET MORE INFORMATION





