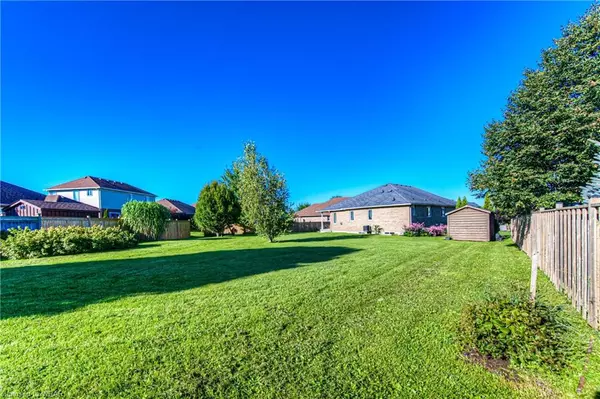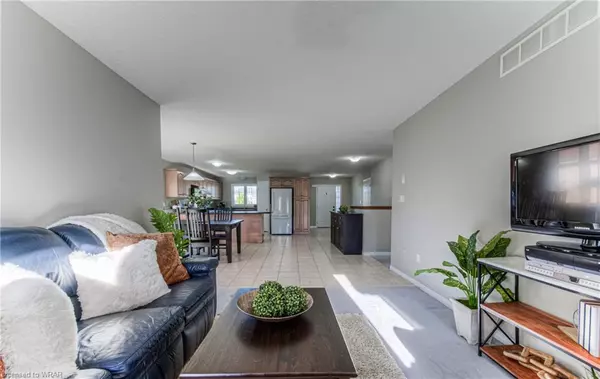$827,010
$829,000
0.2%For more information regarding the value of a property, please contact us for a free consultation.
33 Lunor Court Tavistock, ON N0B 2R0
5 Beds
3 Baths
1,475 SqFt
Key Details
Sold Price $827,010
Property Type Single Family Home
Sub Type Single Family Residence
Listing Status Sold
Purchase Type For Sale
Square Footage 1,475 sqft
Price per Sqft $560
MLS Listing ID 40489083
Sold Date 09/25/23
Style Bungalow
Bedrooms 5
Full Baths 3
Abv Grd Liv Area 2,798
Originating Board Waterloo Region
Year Built 2007
Annual Tax Amount $4,068
Lot Size 0.344 Acres
Acres 0.344
Property Description
This beautiful single family home is a bungalow design and boasts a double car garage for your convenience. With an open concept layout, this home is perfect for hosting family and friends. The main floor has 3 bedrooms with an ensuite bathroom, offering plenty of space for your family's needs. The basement features a recreation room and 2 additional bedrooms with a full bathroom. Situated on a large, pie shaped lot in a court location, this home offers a peaceful and private setting. Don't miss out on the opportunity to live in this stunning home. Offers anytime.
Location
Province ON
County Oxford
Area East Zorra Tavistock
Zoning R1
Direction Wettlaufer St to Lunor Crt.
Rooms
Basement Full, Partially Finished, Sump Pump
Kitchen 1
Interior
Interior Features High Speed Internet, Auto Garage Door Remote(s)
Heating Forced Air, Natural Gas
Cooling Central Air
Fireplace No
Window Features Window Coverings
Appliance Water Softener, Dishwasher, Dryer, Freezer, Refrigerator, Stove, Washer
Laundry In Basement
Exterior
Parking Features Attached Garage, Garage Door Opener, Asphalt
Garage Spaces 2.0
Utilities Available Cable Connected, Electricity Connected, Natural Gas Connected, Street Lights
Roof Type Asphalt Shing
Porch Porch
Lot Frontage 47.0
Garage Yes
Building
Lot Description Urban, Pie Shaped Lot, Ample Parking, Cul-De-Sac
Faces Wettlaufer St to Lunor Crt.
Foundation Poured Concrete
Sewer Sewer (Municipal)
Water Municipal
Architectural Style Bungalow
Structure Type Aluminum Siding
New Construction No
Others
Senior Community false
Tax ID 002460301
Ownership Freehold/None
Read Less
Want to know what your home might be worth? Contact us for a FREE valuation!

Our team is ready to help you sell your home for the highest possible price ASAP

GET MORE INFORMATION





