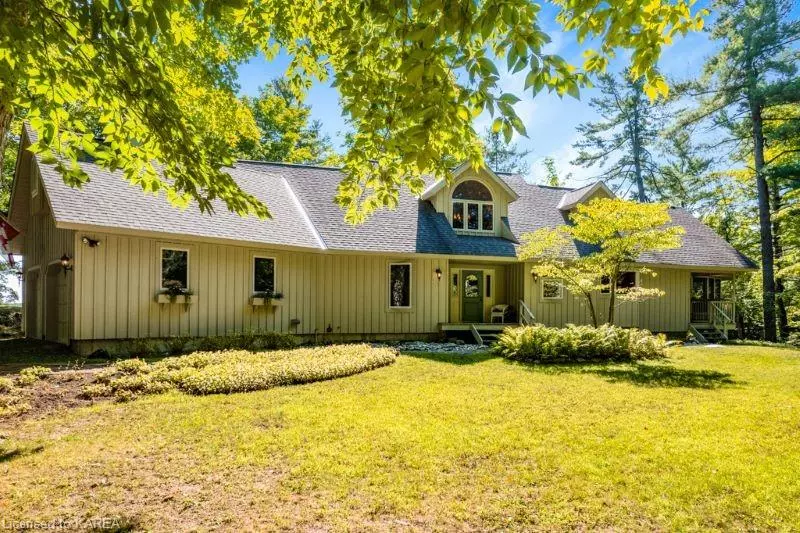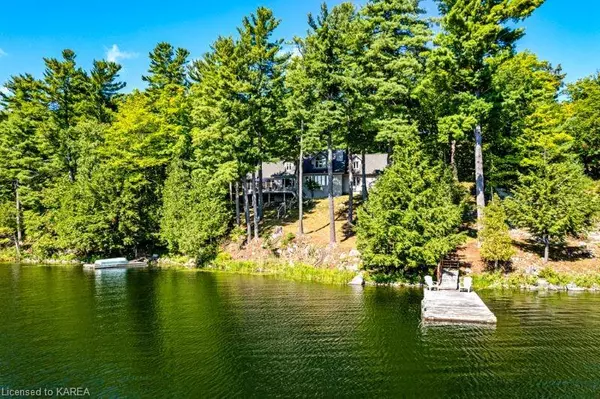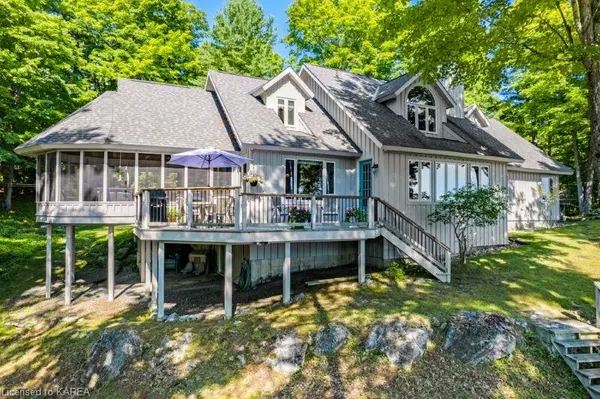$1,525,000
$1,749,000
12.8%For more information regarding the value of a property, please contact us for a free consultation.
199 Lakewood Road Tay Valley, ON K7H 3C8
3 Beds
3 Baths
2,331 SqFt
Key Details
Sold Price $1,525,000
Property Type Single Family Home
Sub Type Single Family Residence
Listing Status Sold
Purchase Type For Sale
Square Footage 2,331 sqft
Price per Sqft $654
MLS Listing ID 40423217
Sold Date 09/22/23
Style 1.5 Storey
Bedrooms 3
Full Baths 2
Half Baths 1
Abv Grd Liv Area 2,671
Originating Board Kingston
Year Built 1992
Annual Tax Amount $7,440
Lot Size 6.870 Acres
Acres 6.87
Property Description
Watching the sun rise over Otty Lake is perfect start to your day in this gracious home with luxury features. Just 10 mins from Perth, you have private haven on 6 park-like acres with 377' on the lake. Executive 3 bed, 3 bath home has elegant foyer with closet. Main floor cathedral ceiling peaks 19' to barrel ceiling and amazing walls of windows. Grand circular screened in porch. Living room stone fireplace, airtight with glass window. Spacious dining area overlooks lake. Kitchen designed for two chefs with extra sinks and prep areas; peninsula-breakfast bar plus pantry cupboard. Combined laundry-mudroom. Main floor primary suite showcases sunrises; walk in closet and quartz ensuite of rainhead glass shower and spa soaker tub. Upstairs, two bedrooms, one with walk in closet; sitting nook and full bathroom. Lower level family room, outside door and a workshop any carpenter would envy. Garden shed. Underground wiring. Two docks. Hi speed available. Cell Service and on paved township road.
Location
Province ON
County Lanark
Area Tay Valley
Zoning Rural
Direction Hwy 7 to Perth. Drive South thru Perth. Turn right on County Rd 10 (Scotch Line Rd). Drive approx 3 mins down County Rd 10. Turn left on Otty Lake Side Rd. Right on Kenyan Rd. Left on Lakewood Rd to PIN 199, located approx 10 mins from Perth.
Rooms
Other Rooms Shed(s)
Basement Full, Partially Finished
Kitchen 1
Interior
Interior Features Central Vacuum, Air Exchanger, Auto Garage Door Remote(s), Ceiling Fan(s)
Heating Heat Pump
Cooling Central Air
Fireplaces Number 1
Fireplaces Type Living Room, Wood Burning
Fireplace Yes
Window Features Window Coverings
Appliance Water Heater Owned, Water Softener, Dishwasher, Dryer, Hot Water Tank Owned, Range Hood, Refrigerator, Stove, Washer
Laundry Main Level
Exterior
Exterior Feature Landscaped, Privacy
Parking Features Attached Garage, Garage Door Opener, Gravel
Garage Spaces 2.0
Pool None
Utilities Available Cell Service, Electricity Connected, Garbage/Sanitary Collection, High Speed Internet Avail, Recycling Pickup, Phone Available, Underground Utilities
Waterfront Description Lake,Water Access Deeded
View Y/N true
View Lake, Trees/Woods
Roof Type Asphalt Shing
Street Surface Paved
Porch Deck
Lot Frontage 524.09
Lot Depth 539.0
Garage Yes
Building
Lot Description Rural, Rectangular, Landscaped, School Bus Route
Faces Hwy 7 to Perth. Drive South thru Perth. Turn right on County Rd 10 (Scotch Line Rd). Drive approx 3 mins down County Rd 10. Turn left on Otty Lake Side Rd. Right on Kenyan Rd. Left on Lakewood Rd to PIN 199, located approx 10 mins from Perth.
Foundation Poured Concrete
Sewer Septic Tank
Water Drilled Well
Architectural Style 1.5 Storey
Structure Type Wood Siding
New Construction No
Others
Senior Community false
Tax ID 052250178
Ownership Freehold/None
Read Less
Want to know what your home might be worth? Contact us for a FREE valuation!

Our team is ready to help you sell your home for the highest possible price ASAP

GET MORE INFORMATION





