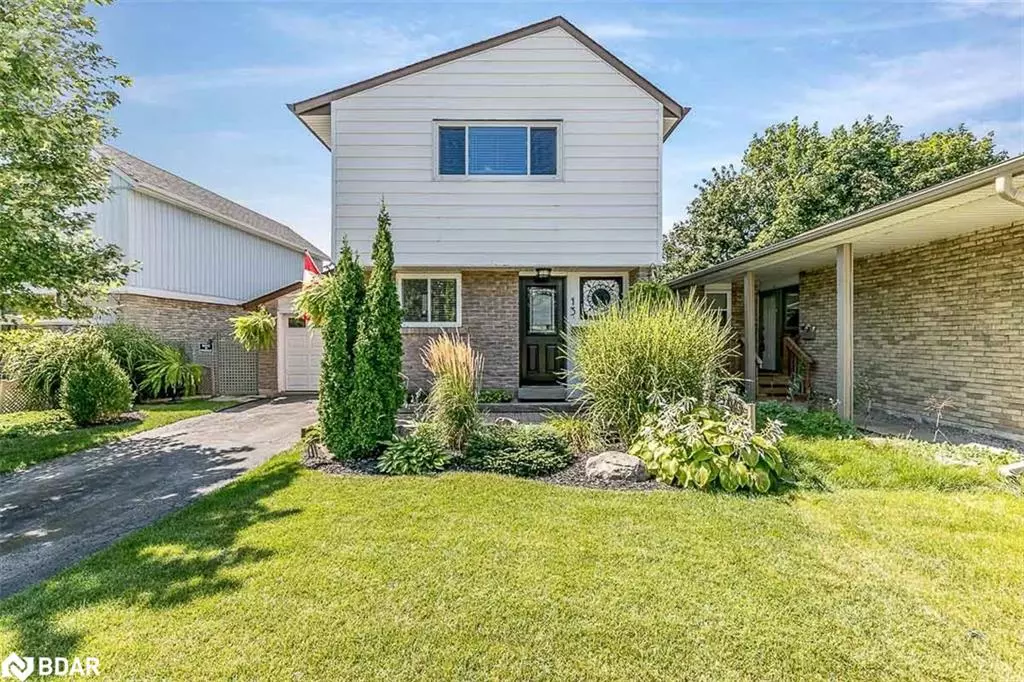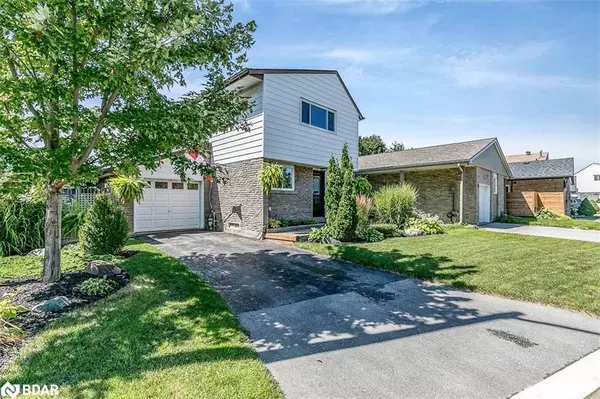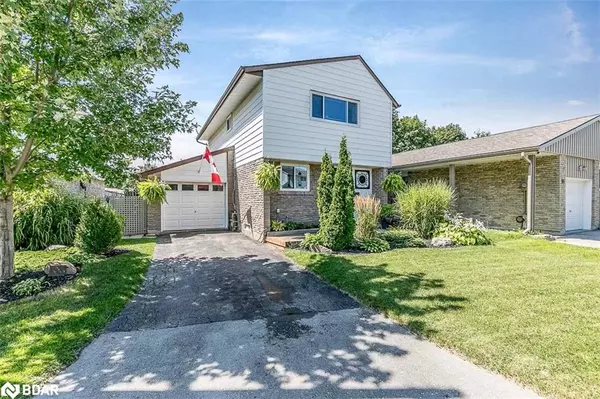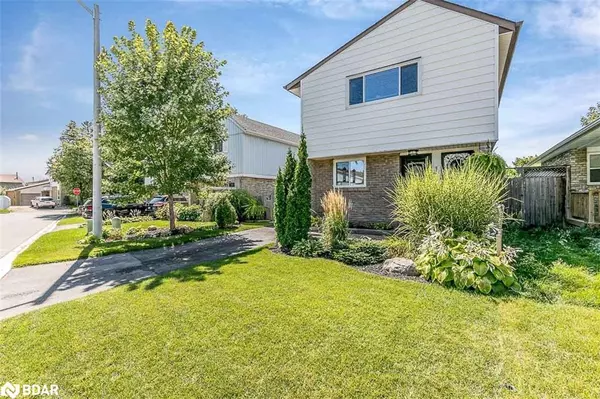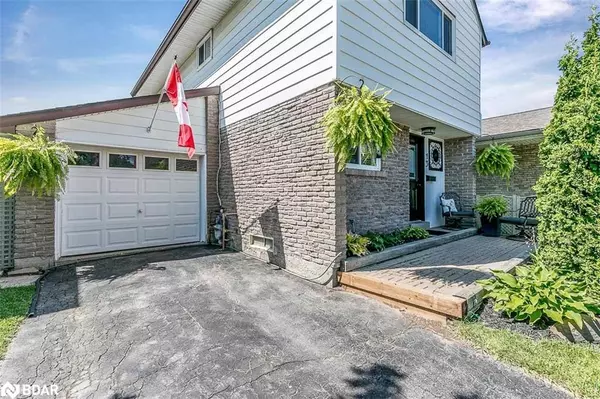$700,000
$799,900
12.5%For more information regarding the value of a property, please contact us for a free consultation.
13 Garland Court Brampton, ON L6S 2E3
3 Beds
2 Baths
1,000 SqFt
Key Details
Sold Price $700,000
Property Type Single Family Home
Sub Type Single Family Residence
Listing Status Sold
Purchase Type For Sale
Square Footage 1,000 sqft
Price per Sqft $700
MLS Listing ID 40482711
Sold Date 09/23/23
Style Two Story
Bedrooms 3
Full Baths 1
Half Baths 1
Abv Grd Liv Area 1,500
Originating Board Barrie
Year Built 1977
Annual Tax Amount $3,550
Property Description
Don’t miss out on the opportunity to get into the market in this beautifully
updated home located in the ever sought after Northgate community with
fantastic curb appeal on a super quiet family friendly court! Meticulously cared
for and maintained this home is move in ready! Boasting 3 spacious bedrooms,
2 bathrooms, open concept main level with a walkout to your sunny back deck
and fully fenced in yard this home is sure to impress! Great location In the
Heart of Brampton, within walking distance to Bramalea City Centre &
Chinguacousy Park! Steps to all major amenities: transit, shopping, parks,
schools and more! Loads of upgrades including new roof (2018), all new electrical (aluminum to
copper) and new panel (2021), new custom kitchen with porcelain floor and
S.S. appliances (2021), new flooring on main & 2nd level (2022), Clothesline
(2023), attic insulation upgrade to R50, high efficiency furnace (2012).
Location
Province ON
County Peel
Area Br - Brampton
Zoning RM1
Direction Queen Street to Glenvale to Gailwood to Garland
Rooms
Basement Full, Unfinished
Kitchen 1
Interior
Interior Features High Speed Internet, Built-In Appliances
Heating Forced Air
Cooling Central Air
Fireplace No
Window Features Window Coverings
Appliance Water Heater, Dishwasher, Dryer, Freezer, Microwave, Refrigerator, Stove, Washer
Exterior
Exterior Feature Lighting, Private Entrance
Parking Features Attached Garage, Asphalt
Garage Spaces 1.0
Utilities Available Cable Available, Cell Service, Electricity Connected, Natural Gas Connected, Recycling Pickup, Street Lights
Roof Type Asphalt Shing
Porch Deck, Porch
Lot Frontage 39.0
Lot Depth 86.88
Garage Yes
Building
Lot Description Urban, Airport, Business Centre, Cul-De-Sac, Dog Park, Greenbelt, Highway Access, Hospital, Industrial Mall, Library, Major Highway, Place of Worship, Playground Nearby, Public Transit, Rec./Community Centre, Regional Mall, Schools, Shopping Nearby, Subways, Trails
Faces Queen Street to Glenvale to Gailwood to Garland
Foundation Concrete Perimeter
Sewer Sewer (Municipal)
Water Municipal
Architectural Style Two Story
Structure Type Aluminum Siding
New Construction No
Schools
Elementary Schools Grenoble Public
High Schools Holy Name Of Mary/ Bramalea Secondary
Others
Senior Community false
Tax ID 141960037
Ownership Freehold/None
Read Less
Want to know what your home might be worth? Contact us for a FREE valuation!

Our team is ready to help you sell your home for the highest possible price ASAP

GET MORE INFORMATION

