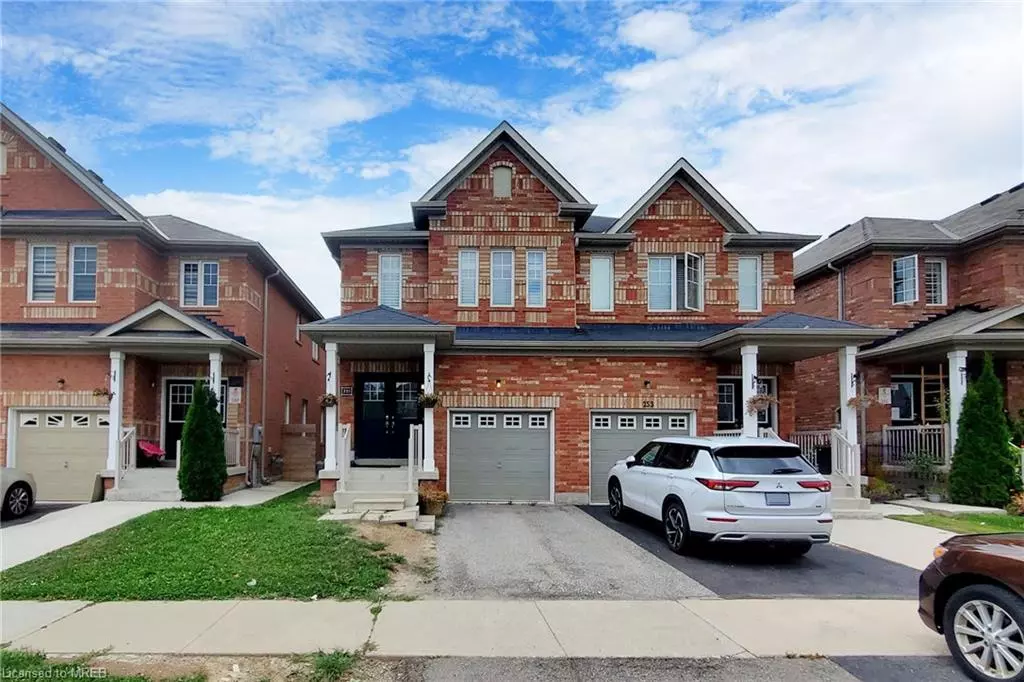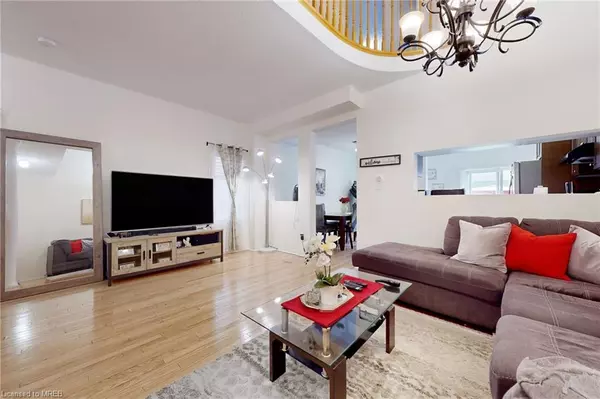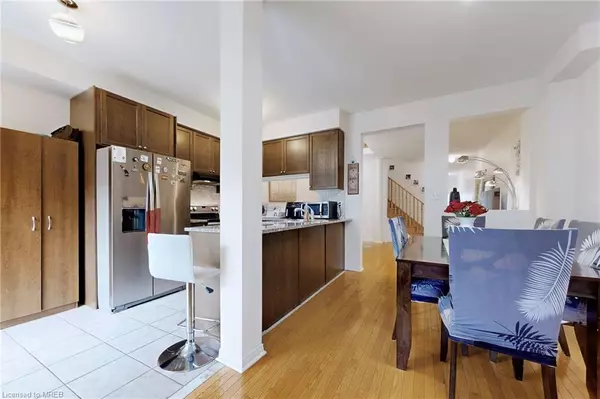$992,000
$999,888
0.8%For more information regarding the value of a property, please contact us for a free consultation.
Address not disclosed Brampton, ON L6R 3P6
3 Beds
4 Baths
1 SqFt
Key Details
Sold Price $992,000
Property Type Single Family Home
Sub Type Single Family Residence
Listing Status Sold
Purchase Type For Sale
Square Footage 1 sqft
Price per Sqft $992,000
MLS Listing ID 40481889
Sold Date 09/22/23
Style Two Story
Bedrooms 3
Full Baths 3
Half Baths 1
Abv Grd Liv Area 1
Originating Board Mississauga
Annual Tax Amount $5,601
Property Description
Welcome to 251 Checkerberry Cres! Your Dream Semi-Detached Home with a Finished Basement and Separate Entrance! Nestled in the heart of a thriving community, this property offers a blend of style, convenience, and space that's perfect for first-time buyers. 9-foot ceilings on the main floor, creating an open and spacious ambiance. Best Of All, you are Wow’d by this spectacular 17-foot ceiling in the living area, which adds a touch of elegance and sophistication to your everyday living. The finished basement, complete with a separate entrance, offers endless possibilities. It can serve as a cozy in-law suite, a home office, or your very own entertainment haven – the choice is yours.
Steps Away From Trinity Commons - You'll have easy access to public transportation, shopping centers, top-notch schools, a hospital, places of worship, scenic parks, and so much more!
Location
Province ON
County Peel
Area Br - Brampton
Zoning Residential
Direction Sandalwood/Hwy 410
Rooms
Basement Full, Finished
Kitchen 1
Interior
Interior Features Other
Heating Forced Air, Natural Gas
Cooling Central Air
Fireplace No
Appliance Dishwasher, Dryer, Range Hood, Refrigerator, Stove, Washer
Exterior
Parking Features Attached Garage
Garage Spaces 1.0
Roof Type Other
Lot Frontage 22.47
Lot Depth 127.79
Garage Yes
Building
Lot Description Urban, Park, Public Transit, Schools
Faces Sandalwood/Hwy 410
Foundation Brick/Mortar
Sewer Sewer (Municipal)
Water Municipal
Architectural Style Two Story
New Construction No
Others
Senior Community false
Tax ID 142264135
Ownership Freehold/None
Read Less
Want to know what your home might be worth? Contact us for a FREE valuation!

Our team is ready to help you sell your home for the highest possible price ASAP

GET MORE INFORMATION





