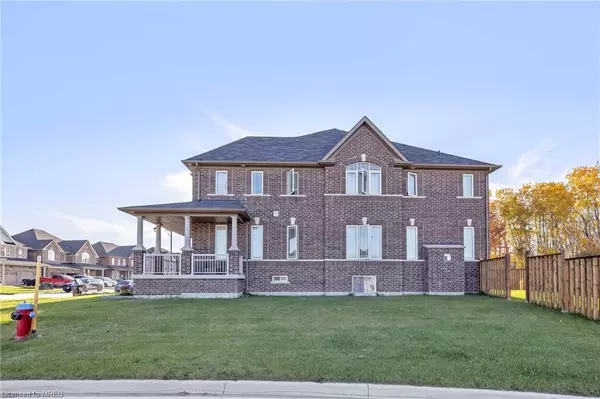$1,170,000
$1,199,000
2.4%For more information regarding the value of a property, please contact us for a free consultation.
837 Green Street Innisfil, ON L0L 1W0
4 Beds
4 Baths
3,083 SqFt
Key Details
Sold Price $1,170,000
Property Type Single Family Home
Sub Type Single Family Residence
Listing Status Sold
Purchase Type For Sale
Square Footage 3,083 sqft
Price per Sqft $379
MLS Listing ID 40478974
Sold Date 09/16/23
Style 2.5 Storey
Bedrooms 4
Full Baths 3
Half Baths 1
Abv Grd Liv Area 3,083
Year Built 2018
Annual Tax Amount $6,856
Property Sub-Type Single Family Residence
Source Cornerstone
Property Description
STUNNING ALL BRICK CORNER HOUSE LOCATED IN A QUIET CITY OF INNISFIL. OPEN CONCEPT
LAYOUT, 4 BDR 4 BATH, POTLIGHTS THROUGHOUT. D/D ENTRY TO OFFICE. FAMILY
W/FIREPLACE. BRIGHT KITCHEN, S/S APPLIANCES, CENTRE ISLAND, TONS OF CUPBOARDS,
BREAKFAST AREA W/O TO DECK, 2 PRIMARY BDR COMPLETE W/ 5-4 PC ENSUITE AND OTHER 2
BDR CONNECTED WITH SEMI ENSUITE. LAUNDRY 2ND FLOOR. CLOSE TO ALL THE ESSENTIAL
NEEDS and SCHOOLS, COMMUNITY CENTRE, PARKS, MARINA.
Location
Province ON
County Simcoe County
Area Innisfil
Zoning R2-5(H)
Direction 5th Line/20th Sideroad
Rooms
Basement Full, Unfinished
Kitchen 1
Interior
Interior Features Built-In Appliances
Heating Forced Air
Cooling Central Air
Fireplaces Type Family Room
Fireplace Yes
Window Features Window Coverings
Appliance Built-in Microwave, Dishwasher, Dryer, Refrigerator, Washer
Exterior
Parking Features Attached Garage
Garage Spaces 2.0
Waterfront Description Lake/Pond
Roof Type Asphalt Shing
Lot Frontage 40.09
Lot Depth 98.46
Garage Yes
Building
Lot Description Urban, Rectangular, Marina, Park, School Bus Route, Schools
Faces 5th Line/20th Sideroad
Foundation Poured Concrete
Sewer Sewer (Municipal)
Water Municipal
Architectural Style 2.5 Storey
Structure Type Brick
New Construction No
Others
Senior Community false
Tax ID 580650944
Ownership Freehold/None
Read Less
Want to know what your home might be worth? Contact us for a FREE valuation!

Our team is ready to help you sell your home for the highest possible price ASAP

GET MORE INFORMATION





