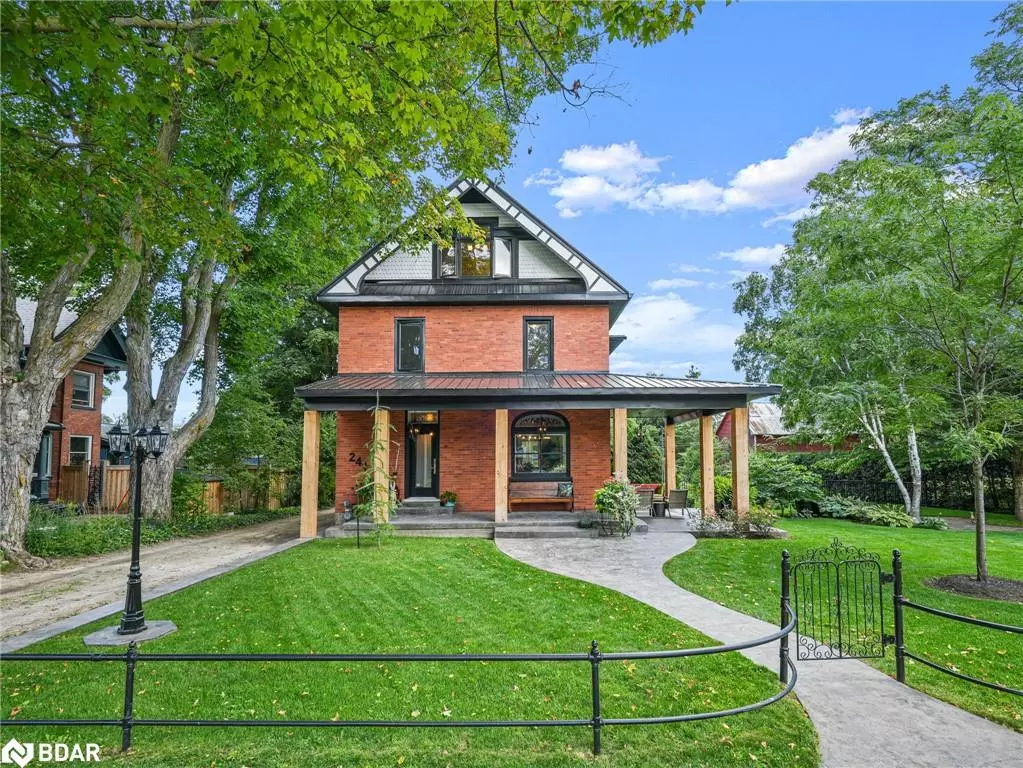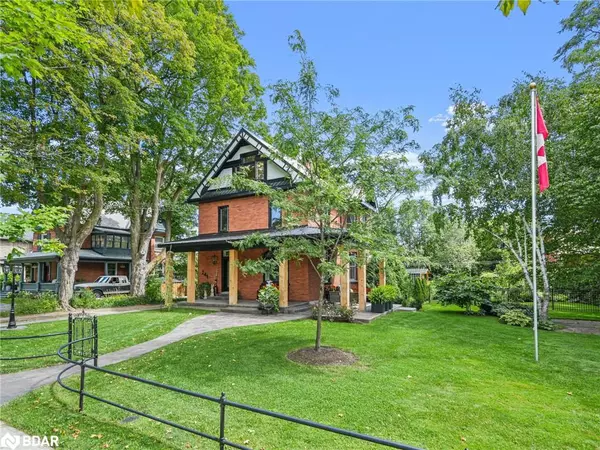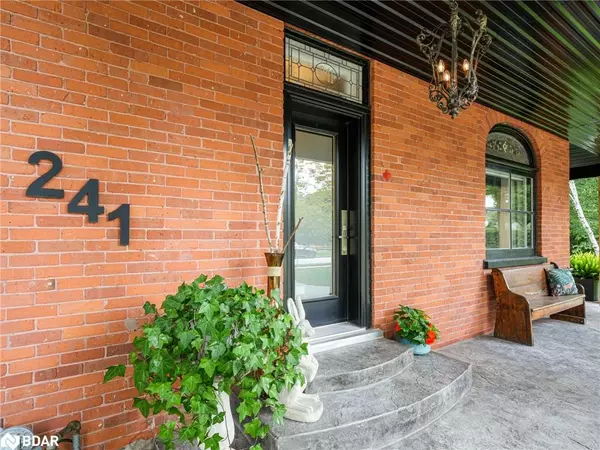$1,300,000
$1,389,000
6.4%For more information regarding the value of a property, please contact us for a free consultation.
Address not disclosed Creemore, ON L0M 1G0
4 Beds
2 Baths
2,800 SqFt
Key Details
Sold Price $1,300,000
Property Type Single Family Home
Sub Type Single Family Residence
Listing Status Sold
Purchase Type For Sale
Square Footage 2,800 sqft
Price per Sqft $464
MLS Listing ID 40467583
Sold Date 09/21/23
Style 2.5 Storey
Bedrooms 4
Full Baths 1
Half Baths 1
Abv Grd Liv Area 4,000
Originating Board Barrie
Year Built 1902
Annual Tax Amount $5,600
Property Description
Step into a world of timeless beauty and contemporary convenience with this impeccably maintained century home. Built in 1902, this property is a true testament to architectural grandeur, seamlessly blending historical charm with modern upgrades. Located just steps from the shops, restaurants, and brewery, on the historic main street of Creemore. Enjoy the stunning craftsmanship of the custom concrete front wrap-around porch with 12” solid pine posts, with matching walkways, and back patio. The massive lot is beautifully landscaped with lush gardens that transform the fully fenced yard into your own private sanctuary. Inside, original features have been beautifully preserved, including trim, interior doors, staircase, and architectural arches. The main floor boasts engineered hardwood flooring, seamlessly connecting living spaces and creating an inviting ambiance, ideal for daily living and hosting gatherings. The second floor retains its historic charm with original pine floors and stunning stained-glass features, adding to the home's character.
Ascending to the top floor, you'll be captivated by the expansive loft space. Use as additional living space or transform it into the primary suite of your dreams.Experience the beauty of every season from the comfort of the insulated enclosed back porch, a perfect retreat for relaxation.
Features: New aluminum roof over porch and garage (2022), New 23 x 33ft pine board and batten detached barn/garage with half loft, has electrical conduit for hook up (2022), Solid pine garden shed, 200 amp panel (2021), Custom concrete wrap around front porch with 12” solid pine posts, patios and walkways (2022), Added main floor powder room (2019), Upgraded kitchen (2021), Enclosed insulated back porch, Hot water tank owned (2021), Water softener (2022), Two Mr Slim wall units provide A/C and heat, New basement exterior door and walkout, fully fenced back yard (wrought iron and black chain link), Central vac rough-in
Location
Province ON
County Simcoe County
Area Clearview
Zoning RES
Direction County Road 9, South on Mill to 241 on East Side sign on.
Rooms
Other Rooms Shed(s)
Basement Full, Unfinished
Kitchen 1
Interior
Interior Features High Speed Internet, Upgraded Insulation
Heating Fireplace-Gas, Natural Gas, Radiator
Cooling Wall Unit(s)
Fireplaces Type Gas
Fireplace Yes
Appliance Water Heater Owned, Water Softener, Dishwasher, Dryer, Freezer, Gas Oven/Range, Hot Water Tank Owned, Refrigerator, Washer
Exterior
Exterior Feature Landscaped
Parking Features Detached Garage
Garage Spaces 1.0
Pool None
Utilities Available Cable Connected, Cell Service, Electricity Connected, Garbage/Sanitary Collection, Natural Gas Connected, Recycling Pickup, Phone Connected
Roof Type Metal
Street Surface Paved
Porch Patio
Lot Frontage 104.99
Lot Depth 196.36
Garage Yes
Building
Lot Description Urban, City Lot, Landscaped, Library, Park
Faces County Road 9, South on Mill to 241 on East Side sign on.
Foundation Concrete Block, Stone, Other
Sewer Sewer (Municipal)
Water Municipal
Architectural Style 2.5 Storey
Structure Type Wood Siding
New Construction Yes
Schools
Elementary Schools Creemore Elementarystayner High School
Others
Senior Community false
Tax ID 582200085
Ownership Freehold/None
Read Less
Want to know what your home might be worth? Contact us for a FREE valuation!

Our team is ready to help you sell your home for the highest possible price ASAP

GET MORE INFORMATION





