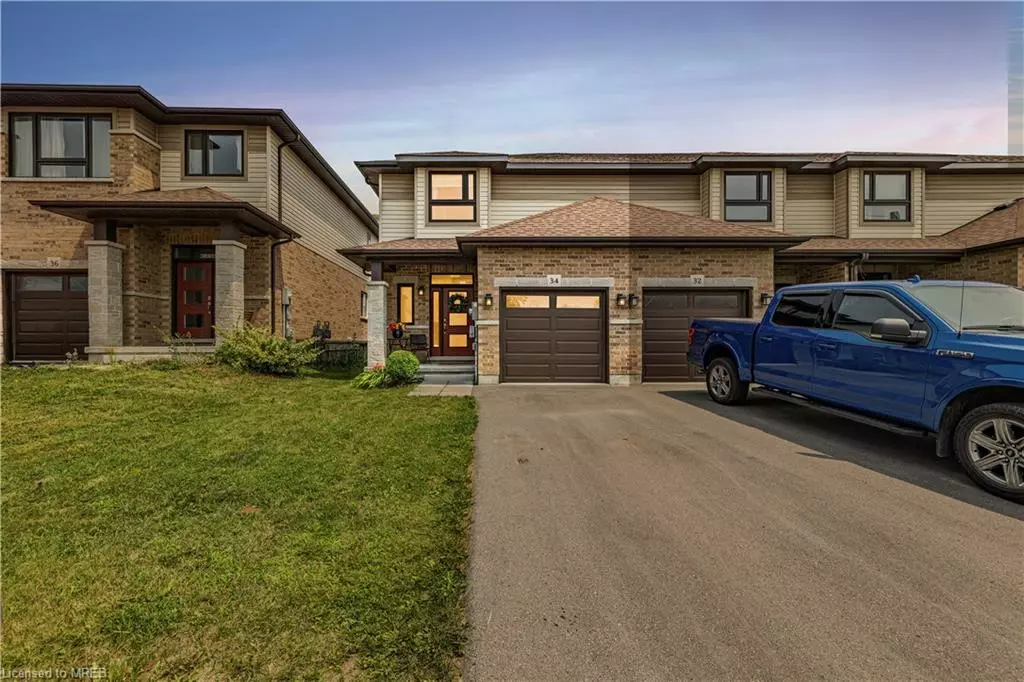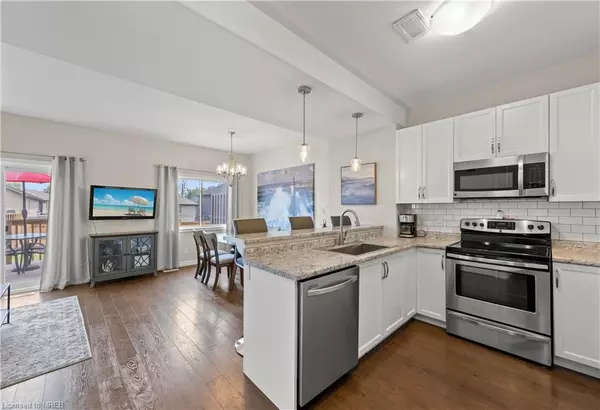$550,000
$574,990
4.3%For more information regarding the value of a property, please contact us for a free consultation.
34 Ledgerock Court Belleville, ON K8R 0A1
3 Beds
3 Baths
1,370 SqFt
Key Details
Sold Price $550,000
Property Type Townhouse
Sub Type Row/Townhouse
Listing Status Sold
Purchase Type For Sale
Square Footage 1,370 sqft
Price per Sqft $401
MLS Listing ID 40471447
Sold Date 09/15/23
Style Two Story
Bedrooms 3
Full Baths 2
Half Baths 1
Abv Grd Liv Area 1,370
Originating Board Mississauga
Year Built 2016
Annual Tax Amount $2,470
Property Description
A Rare Find, An End Unit TownHouse. Has All The Feel of A Semi-Detach But In A More Affordable Price Range. The "Hickory" is a 1,304 Sq. Ft Freehold with a Large Open Concept Featuring 3 Bdrms, 2nd Floor Laundry and an Attached Garage with an Inside Entry. Located in The Much Sought-After community Nestled Between Belleville and Quinte West. This Is A quiet and Family Friendly Cul de Sac Only Minutes from all the amenities, Hwy 401 and CFB Trenton. One Owner, Straight From The Builder GEERTSMA HOMES LTD. Tastefully Decorated Throughout. Don't Miss Out, Grab This One Before its Gone. Check out the photos, floor plans, and virtual tour today.
Location
Province ON
County Hastings
Area Belleville
Zoning Residential
Direction Travel West on County Road 2 W from Belleville, Turn Right on Stonecrest Blvd, Left on Flagstome Terrace, Left onto Ledgerock Crt
Rooms
Basement Full, Finished
Kitchen 1
Interior
Interior Features None
Heating Forced Air, Natural Gas
Cooling Central Air
Fireplace No
Appliance Dishwasher, Refrigerator, Stove
Laundry Upper Level
Exterior
Parking Features Attached Garage
Garage Spaces 1.0
Utilities Available Cable Available, Electricity Connected, High Speed Internet Avail, Natural Gas Available, Phone Available
Roof Type Asphalt Shing
Porch Deck
Lot Frontage 24.27
Lot Depth 120.04
Garage Yes
Building
Lot Description Urban, Rectangular, Highway Access, Open Spaces, Place of Worship, Playground Nearby, Schools
Faces Travel West on County Road 2 W from Belleville, Turn Right on Stonecrest Blvd, Left on Flagstome Terrace, Left onto Ledgerock Crt
Foundation Concrete Perimeter
Sewer Sewer (Municipal)
Water Municipal
Architectural Style Two Story
Structure Type Brick, Vinyl Siding
New Construction No
Schools
Elementary Schools Bayside Public School
High Schools Bayside Secondary School
Others
Senior Community false
Tax ID 404250273
Ownership Freehold/None
Read Less
Want to know what your home might be worth? Contact us for a FREE valuation!

Our team is ready to help you sell your home for the highest possible price ASAP

GET MORE INFORMATION





