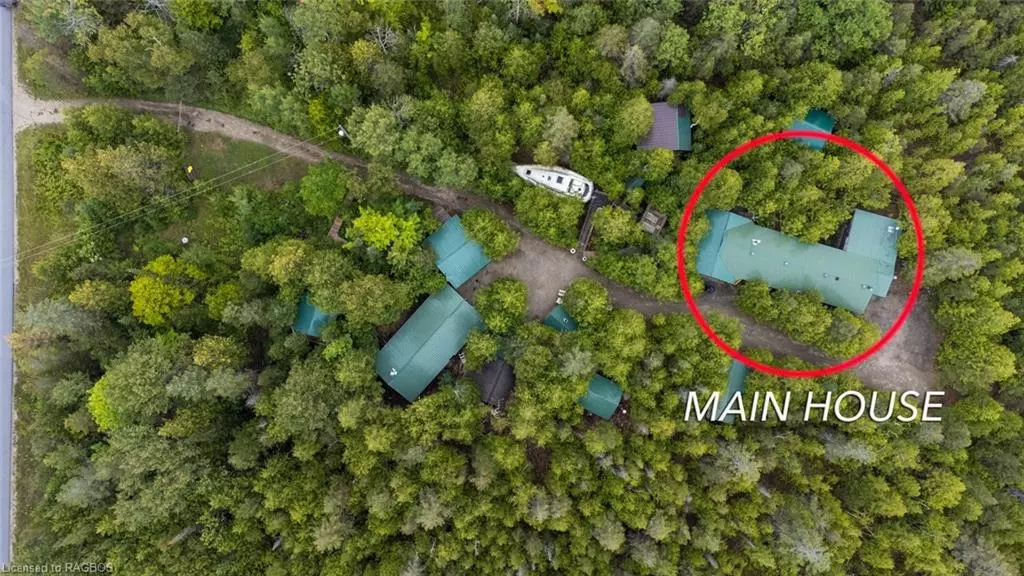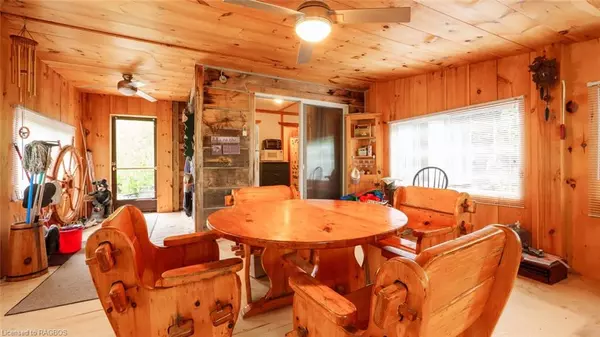$525,000
$550,000
4.5%For more information regarding the value of a property, please contact us for a free consultation.
6809 Highway 6 Northern Bruce Peninsula, ON N0H 2R0
2 Beds
1 Bath
1,285 SqFt
Key Details
Sold Price $525,000
Property Type Single Family Home
Sub Type Single Family Residence
Listing Status Sold
Purchase Type For Sale
Square Footage 1,285 sqft
Price per Sqft $408
MLS Listing ID 40476041
Sold Date 09/19/23
Style Cottage
Bedrooms 2
Full Baths 1
Abv Grd Liv Area 1,285
Originating Board Grey Bruce Owen Sound
Annual Tax Amount $1,015
Lot Size 0.960 Acres
Acres 0.96
Property Description
Welcome to Your perfect family compound!! Nestled in the bush, this property offers a cottage, a central party room, (or garage) 2 bunkies, outdoor shower and bathroom, sauna, a Summer Kitchen and an amazing ''treehouse bunkie'', all on an acre of land. The quality of construction is evident. This property has to be seen to be believed!!
All buildings have been built out of 2'' think white pine and all roofs are steel, except Summer kitchen.
BUNKIE #1 - 12ft x 12 ft (power, insulated and elec f/p) BUNKIE #2 - 13ft x 15 ft (power, insulated, elec f/p and 4 x 15 covered porch) GARAGE/MANCAVE 20ft x 40ft (poured foundation, bar, pool table, 2 pc bath) SUMMER KITCHEN 14ft x 13 ft with covered porch 7 1/2 x 14 ft. SAUNA 8 x 8 ft cedar lined GARAGE/SHOP 13 1/2 x 15 ft sliding door. TREE HOUSE - 11 1/2 x 10 ft all windows with 8 1/2 x 14 ft deck and 10 x 11 ft covered deck. COVERED PATIO - 14 X 9 ft. 2 Commercial sewer tanks for septic. 100 AMP Breaker 36ft boat craned in for extra sleeping quarters. Outdoor shower is propane heated and outdoor bathroom has running sink.
Location
Province ON
County Bruce
Area Northern Bruce Peninsula
Zoning RU1
Direction North on Hwy 6. On left hand side (West) across from Harmony Acres
Rooms
Other Rooms Other
Basement None
Kitchen 1
Interior
Interior Features None
Heating Baseboard, Fireplace-Wood
Cooling None
Fireplaces Number 2
Fireplace Yes
Appliance Refrigerator, Stove
Exterior
Exterior Feature Privacy, Private Entrance
Parking Features Detached Garage, Gravel
Garage Spaces 2.0
Utilities Available Garbage/Sanitary Collection
Waterfront Description Access to Water,Lake Privileges,River/Stream
View Y/N true
View Forest
Roof Type Metal
Porch Deck, Patio
Lot Frontage 132.0
Lot Depth 318.0
Garage Yes
Building
Lot Description Rural, Rectangular, Airport, Beach, Campground, Greenbelt, Marina, Park, Quiet Area, School Bus Route, Schools, Trails
Faces North on Hwy 6. On left hand side (West) across from Harmony Acres
Foundation Pillar/Post/Pier
Sewer Holding Tank
Water Drilled Well
Architectural Style Cottage
Structure Type Wood Siding
New Construction No
Others
Senior Community false
Tax ID 331060352
Ownership Freehold/None
Read Less
Want to know what your home might be worth? Contact us for a FREE valuation!

Our team is ready to help you sell your home for the highest possible price ASAP

GET MORE INFORMATION





