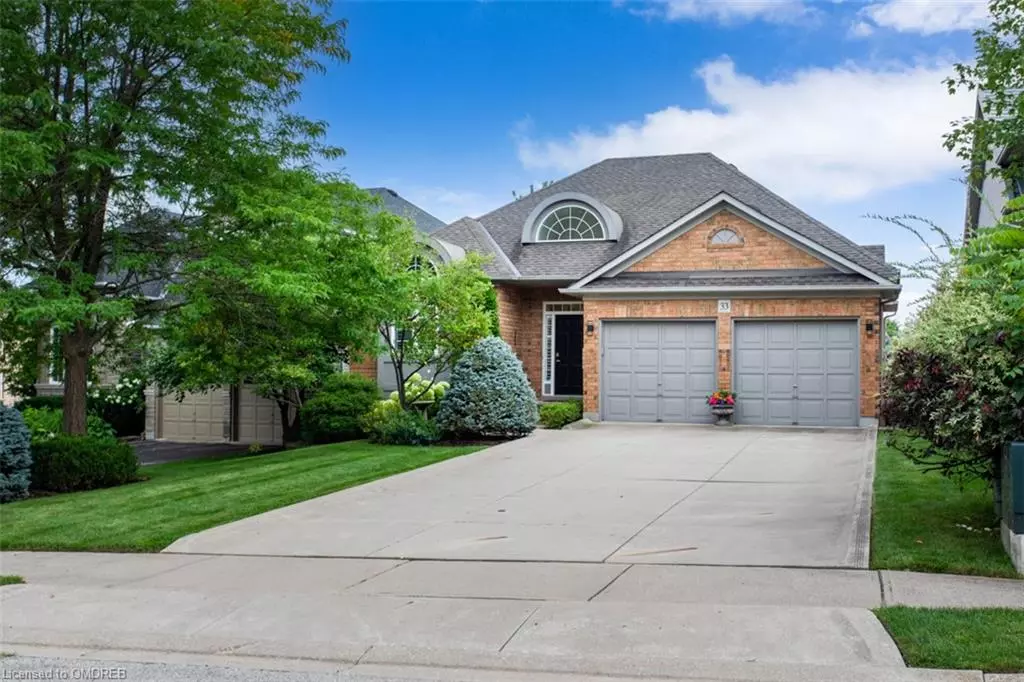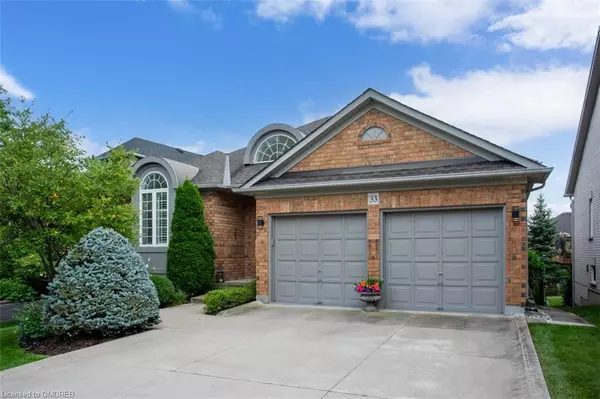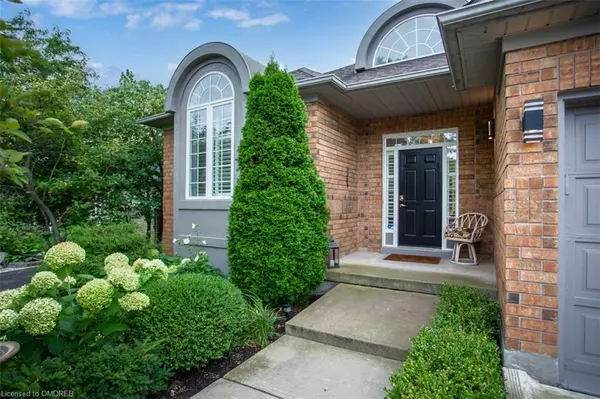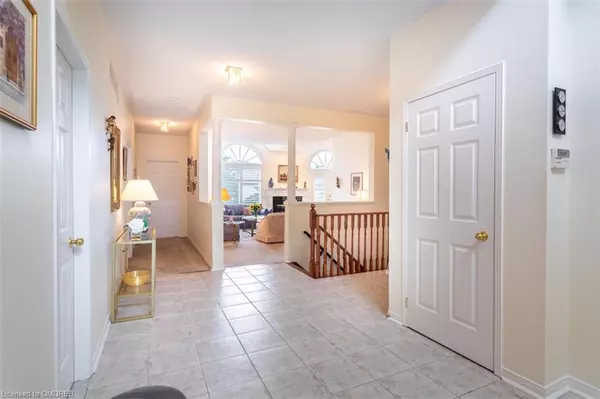$1,350,000
$1,399,900
3.6%For more information regarding the value of a property, please contact us for a free consultation.
33 Gaines Avenue Dundas, ON L9H 7N6
5 Beds
4 Baths
1,856 SqFt
Key Details
Sold Price $1,350,000
Property Type Single Family Home
Sub Type Single Family Residence
Listing Status Sold
Purchase Type For Sale
Square Footage 1,856 sqft
Price per Sqft $727
MLS Listing ID 40474520
Sold Date 09/19/23
Style Bungalow
Bedrooms 5
Full Baths 3
Half Baths 1
Abv Grd Liv Area 3,279
Originating Board Oakville
Year Built 1999
Annual Tax Amount $6,450
Property Description
Welcome to 33 Gaines Ave! Elegant 3+2 Bedroom, 4 Bathroom Bungalow Nestled on a
Picturesque Cul-De-Sac in a Desirable Dundas Neighbourhood! Bright and Spacious Foyer
Opens to a Grande 3279Sq Ft Of Luxury Living Space. Fully Renovated Dream Kitchen
Featuring Crisp White Cabinetry, Quartz Countertops, Top of the Line Stainless Steel
Appliances, and Custom Built-Ins. Open Concept Living and Dining Room Boasts a Gas
Fireplace, Stunning Palladium Windows and Newly Constructed Balcony Overlooking a
Private Backyard Oasis. Stunning Primary Retreat with Vaulted Ceilings, Large Bay
Window, Walk-in Closet and 5 piece Ensuite. Professionally Finished Lower Level Offers
Family Room with Custom Built in’s, Gas Fireplace, Plush Broadloom, Wet Bar, 2
Additional Bedrooms, 2Pc Bathroom, 3 Piece Ensuite With Marble Countertops, Cold Room,
and Loads of Extra Storage Space. French Door Walk-Out to New Stone Patio That’s
Situated on a Premium 50 x 156 Lot With Southern Exposure, Mature Trees and
Meticulously Landscaped Gardens. Enjoy all that Dundas has to offer in this Central
Location thats Surrounded By Beautiful Green-space, with Convenient Access to the
Bruce Trail, Dundas Golf and Country Club, Dundas Conservation and Much More!
Location
Province ON
County Hamilton
Area 41 - Dundas
Zoning Residential
Direction Davidson Blvd
Rooms
Basement Walk-Out Access, Full, Finished
Kitchen 1
Interior
Interior Features Auto Garage Door Remote(s)
Heating Forced Air
Cooling Central Air
Fireplace No
Window Features Window Coverings
Appliance Water Heater, Dishwasher, Dryer, Microwave, Refrigerator, Stove, Washer
Laundry In-Suite
Exterior
Garage Attached Garage
Garage Spaces 2.0
Fence Full
Waterfront No
View Y/N true
Roof Type Asphalt Shing
Street Surface Paved
Lot Frontage 50.88
Lot Depth 156.2
Garage Yes
Building
Lot Description Urban, Rectangular, Cul-De-Sac, Greenbelt, Landscaped, Quiet Area, View from Escarpment
Faces Davidson Blvd
Foundation Poured Concrete
Sewer Sewer (Municipal)
Water Municipal
Architectural Style Bungalow
Structure Type Brick
New Construction No
Schools
Elementary Schools Sir William Osler St. Bernadette
High Schools Westdale St. Mary St. Joseph
Others
Senior Community false
Tax ID 174851066
Ownership Freehold/None
Read Less
Want to know what your home might be worth? Contact us for a FREE valuation!

Our team is ready to help you sell your home for the highest possible price ASAP

GET MORE INFORMATION





