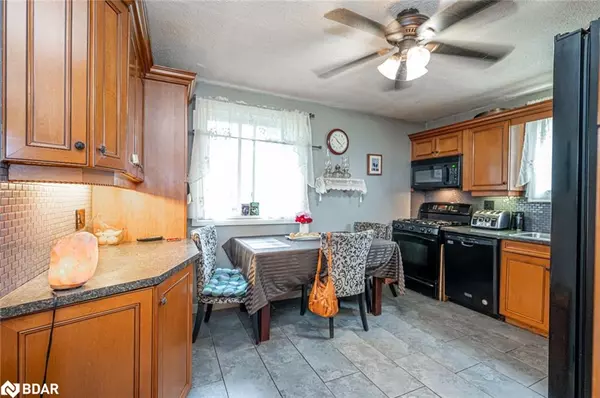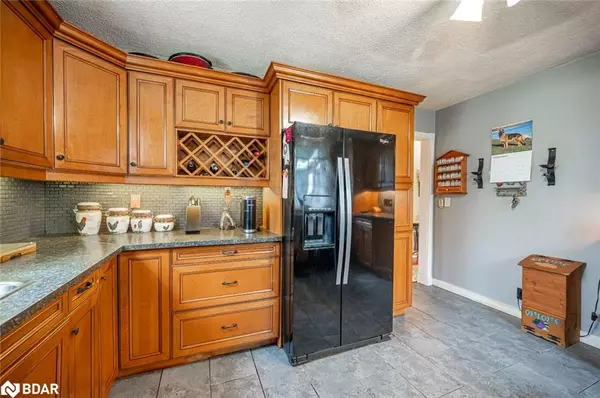$650,000
$699,900
7.1%For more information regarding the value of a property, please contact us for a free consultation.
982 Lebanon Drive Innisfil, ON L9S 2B7
3 Beds
1 Bath
1,050 SqFt
Key Details
Sold Price $650,000
Property Type Single Family Home
Sub Type Single Family Residence
Listing Status Sold
Purchase Type For Sale
Square Footage 1,050 sqft
Price per Sqft $619
MLS Listing ID 40482673
Sold Date 09/19/23
Style Bungalow
Bedrooms 3
Full Baths 1
Abv Grd Liv Area 1,050
Year Built 1974
Annual Tax Amount $2,814
Property Sub-Type Single Family Residence
Source Barrie
Property Description
**** SOLD FIRM, AWAITING DEPOSIT*********** WALK TO THE BEACH FROM THIS FAMILY HOME ON A LARGE LOT WITH A DETACHED SHOP! Welcome to 982 Lebanon Drive. This fantastic property boasts an unbeatable location close to shopping & restaurants on a spacious 75' x 200' lot with ample parking. A charming covered front porch welcomes you, setting the tone for warmth & comfort. The spacious living room features parquet floors & a cozy gas f/p with built-in shelves. A walkout leads to a delightful deck for morning coffee or delightful gatherings. The heart of the home is the well-appointed, updated eat-in kitchen with wood cabinets, a built-in wine rack & updated appliances for effortless meal prep. Three cozy bedrooms & a 4pc bathroom cater to daily comfort. Step outside to a fully-fenced backyard with a serene pond, ideal for relaxation & entertaining. A separate detached heated 256 sq. ft. workshop offers endless possibilities. Innisfil Beach Park, a 5-minute drive away, provides outdoor fun with a playground, beach & boat launch.
Location
Province ON
County Simcoe County
Area Innisfil
Zoning R1
Direction 9 Line/25th Sdrd/Lebanon Dr
Rooms
Other Rooms Workshop
Basement Crawl Space, Unfinished, Sump Pump
Kitchen 1
Interior
Interior Features Ceiling Fan(s)
Heating Forced Air, Natural Gas
Cooling Central Air
Fireplaces Number 1
Fireplaces Type Family Room
Fireplace Yes
Appliance Water Heater Owned, Built-in Microwave, Dishwasher, Dryer, Refrigerator, Stove, Washer
Exterior
Exterior Feature Landscaped
Roof Type Metal
Porch Patio, Enclosed
Lot Frontage 75.0
Lot Depth 200.0
Garage No
Building
Lot Description Urban, Rectangular, Beach, Place of Worship, Quiet Area, Rec./Community Centre
Faces 9 Line/25th Sdrd/Lebanon Dr
Foundation Concrete Block
Sewer Sewer (Municipal)
Water Municipal
Architectural Style Bungalow
Structure Type Aluminum Siding
New Construction No
Schools
Elementary Schools Alcona Glen E.S./Holy Cross C.S.
High Schools Nantyr Shores S.S./St. Peter'S Catholic S.S.
Others
Senior Community false
Tax ID 580750123
Ownership Freehold/None
Read Less
Want to know what your home might be worth? Contact us for a FREE valuation!

Our team is ready to help you sell your home for the highest possible price ASAP

GET MORE INFORMATION





