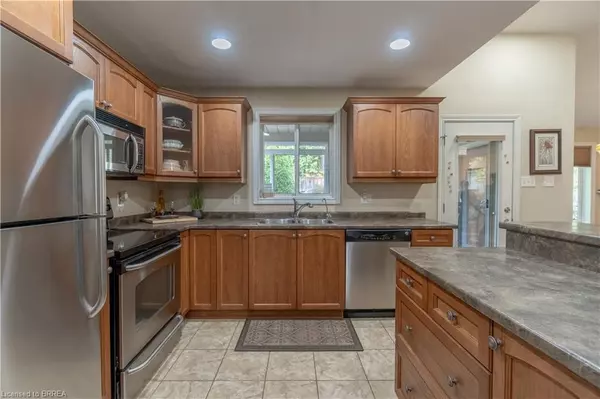$735,000
$699,900
5.0%For more information regarding the value of a property, please contact us for a free consultation.
53 Walnut Street Paris, ON N3L 2J4
3 Beds
3 Baths
1,030 SqFt
Key Details
Sold Price $735,000
Property Type Single Family Home
Sub Type Single Family Residence
Listing Status Sold
Purchase Type For Sale
Square Footage 1,030 sqft
Price per Sqft $713
MLS Listing ID 40483516
Sold Date 09/19/23
Style Bungalow Raised
Bedrooms 3
Full Baths 3
Abv Grd Liv Area 1,800
Annual Tax Amount $3,079
Property Sub-Type Single Family Residence
Source Brantford
Property Description
Welcome home to 53 Walnut. Steps from downtown Paris, this beautiful bungalow is tucked away on a quiet street - backing on to the Paris rail trail. Needing an inlaw setup ... this property has a kitchen 3 pc bath and a huge recroom that could be divided for a bedroom!
The main level offers 3 bedrooms and 2 bath, the master bedroom features a walk in closet, and 3 pc ensuite. In the main living area, enjoy lots of natural light as you sit in-front of your gas fireplace looking onto the backyard. Take advantage of this open concept living where you can also find a fully screened 3 season sunroom connecting both the living and dining area.
Don't wait to book your showing!
Location
Province ON
County Brant County
Area 2105 - Paris
Zoning R2
Direction Grand river to William st
Rooms
Basement Full, Partially Finished
Kitchen 1
Interior
Interior Features Auto Garage Door Remote(s), In-law Capability
Heating Fireplace-Gas, Natural Gas
Cooling Central Air
Fireplace Yes
Window Features Window Coverings
Appliance Bar Fridge, Garborator, Water Heater, Water Softener, Built-in Microwave, Dishwasher, Dryer, Refrigerator, Stove, Washer
Laundry In Basement
Exterior
Parking Features Attached Garage, Garage Door Opener
Garage Spaces 2.0
Roof Type Asphalt Shing
Lot Frontage 55.0
Lot Depth 90.0
Garage Yes
Building
Lot Description Urban, Rectangular, City Lot, Highway Access, Library, Park, Playground Nearby, School Bus Route, Schools, Shopping Nearby, Trails
Faces Grand river to William st
Foundation Poured Concrete
Sewer Sewer (Municipal)
Water Municipal
Architectural Style Bungalow Raised
Structure Type Brick,Vinyl Siding
New Construction No
Others
Senior Community false
Tax ID 320500233
Ownership Freehold/None
Read Less
Want to know what your home might be worth? Contact us for a FREE valuation!

Our team is ready to help you sell your home for the highest possible price ASAP

GET MORE INFORMATION





