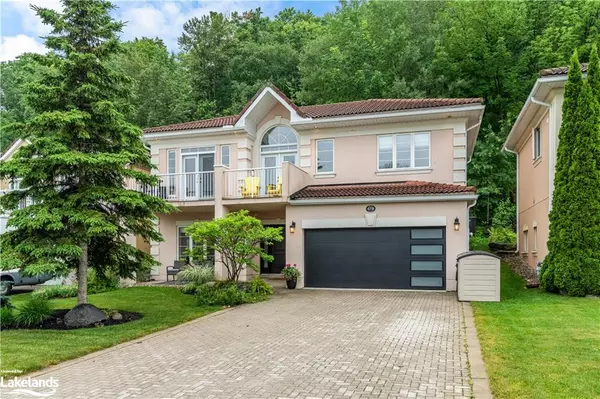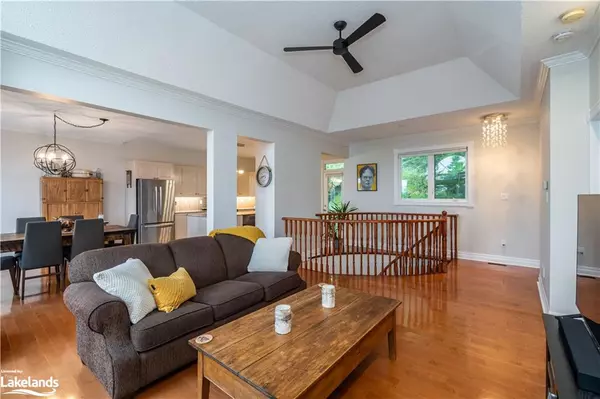$820,000
$839,800
2.4%For more information regarding the value of a property, please contact us for a free consultation.
478 Aberdeen Boulevard Midland, ON L4R 5L9
2 Beds
3 Baths
1,500 SqFt
Key Details
Sold Price $820,000
Property Type Single Family Home
Sub Type Single Family Residence
Listing Status Sold
Purchase Type For Sale
Square Footage 1,500 sqft
Price per Sqft $546
MLS Listing ID 40476458
Sold Date 09/19/23
Style Two Story
Bedrooms 2
Full Baths 2
Half Baths 1
Abv Grd Liv Area 1,500
Originating Board The Lakelands
Year Built 2003
Annual Tax Amount $5,208
Lot Size 5,575 Sqft
Acres 0.128
Property Description
This Magnificent 1500 Sq Ft Home Offers Luxurious Living In A Welcoming And Secure Community. The Second Floor Chef's Kitchen Is A Culinary Haven With Stainless Steel Appliances And A Spacious Island. Enjoy Stunning Views Of Georgian Bay From The Kitchen And Walk-Out Front Balcony. Retreat To The Serene Back Deck Nestled Within A Woodland Lot, Perfect For Outdoor Relaxation. Explore The Nearby Waterfront Park And Trans Canada Trail For Endless Outdoor Adventures. New furnace, AC, Water Softener, Water Heater (2018), New insulated Garage door (2022), Fiberglass front entrance door and side glass (2022), Fully redone master bathroom (2021), Lower 3 pc - new Vanity , plumbing and tile (2019), new wiring throughout garage and utility rooms (2019), new LED pot lights and dining room lights (2019), new shed in backyard with power (2019), new retractable screen doors front and back (2020)
Location
Province ON
County Simcoe County
Area Md - Midland
Zoning RS2
Direction Hwy 93 to yonge St; turn on Aberdeen; SOP
Rooms
Other Rooms Shed(s)
Basement None
Kitchen 1
Interior
Interior Features High Speed Internet, Central Vacuum, Auto Garage Door Remote(s)
Heating Fireplace-Gas, Forced Air, Natural Gas
Cooling Central Air
Fireplaces Number 1
Fireplaces Type Family Room, Gas
Fireplace Yes
Window Features Window Coverings
Appliance Dishwasher, Dryer, Microwave, Refrigerator, Stove, Washer
Laundry Main Level
Exterior
Exterior Feature Balcony, Landscaped, Recreational Area, Year Round Living
Parking Features Attached Garage, Garage Door Opener, Inside Entry, Interlock
Garage Spaces 2.0
Pool None
Utilities Available Cable Connected, Cell Service, Electricity Connected, Garbage/Sanitary Collection, Natural Gas Connected, Street Lights, Phone Connected
View Y/N true
View Bay, Water
Roof Type Tile
Porch Deck
Lot Frontage 50.0
Lot Depth 109.7
Garage Yes
Building
Lot Description Urban, Rectangular, Landscaped, Marina, Public Transit, Quiet Area, Trails
Faces Hwy 93 to yonge St; turn on Aberdeen; SOP
Foundation Slab
Sewer Sewer (Municipal)
Water Municipal
Architectural Style Two Story
Structure Type Stucco
New Construction No
Others
Senior Community false
Tax ID 584750035
Ownership Freehold/None
Read Less
Want to know what your home might be worth? Contact us for a FREE valuation!

Our team is ready to help you sell your home for the highest possible price ASAP

GET MORE INFORMATION





