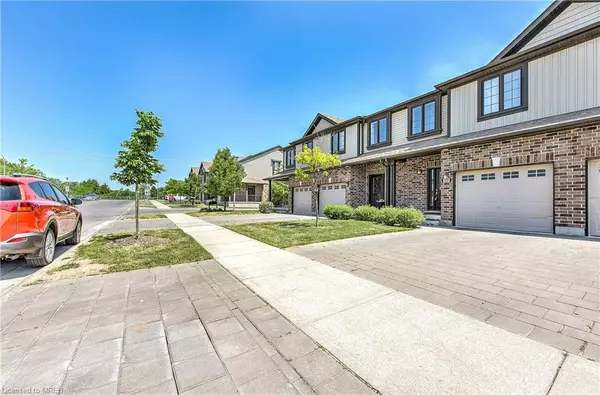$628,000
$640,000
1.9%For more information regarding the value of a property, please contact us for a free consultation.
1020 Oakcrossing Gate E London, ON N6H 0E9
5 Beds
4 Baths
1,547 SqFt
Key Details
Sold Price $628,000
Property Type Townhouse
Sub Type Row/Townhouse
Listing Status Sold
Purchase Type For Sale
Square Footage 1,547 sqft
Price per Sqft $405
MLS Listing ID 40457492
Sold Date 09/16/23
Style Two Story
Bedrooms 5
Full Baths 3
Half Baths 1
HOA Fees $266/mo
HOA Y/N Yes
Abv Grd Liv Area 2,173
Year Built 2013
Annual Tax Amount $3,696
Property Sub-Type Row/Townhouse
Source Cornerstone
Property Description
Welcome To This Beautiful & rare 4+1 Bedroom Town home In the sought after Ten Oaks Development. 5 Good Sized Bedrooms. Very Clean & Well Kept. It Has A Beautiful Large, Open-Concept Kitchen & Very Well-Maintained Appliances. Decent size Terrace for entertaining. Here you'll find 2 main baths shared by the 4 good-sized bedrooms. The main floor also has a powder room and Easy inside entry from the garage. Basement is finished and has 3 piece bathroom. All Of This Is Within 4 Min driving Distance To All Amenities And Necessities, Superstore, Costco, Starbucks, Shoppers Drug Mart, Shopping Markets, Restaurants, Trails, Sifton Bog, And Boler Mountain And More!
Location
Province ON
County Middlesex
Area North
Zoning R4-6 / R5-6 / R6-5
Direction Sarnia Road & Oakcrossing Gate
Rooms
Basement Full, Finished
Kitchen 1
Interior
Interior Features Auto Garage Door Remote(s), Built-In Appliances, Other
Heating Forced Air, Natural Gas
Cooling Central Air
Fireplace No
Window Features Window Coverings
Appliance Dishwasher, Dryer, Refrigerator, Stove, Washer
Laundry In Basement
Exterior
Parking Features Attached Garage, Garage Door Opener
Garage Spaces 1.0
Roof Type Asphalt Shing
Garage Yes
Building
Lot Description Urban, Public Transit, School Bus Route, Schools, Shopping Nearby, Other
Faces Sarnia Road & Oakcrossing Gate
Foundation Concrete Perimeter
Sewer Sewer (Municipal)
Water Municipal
Architectural Style Two Story
Structure Type Brick,Vinyl Siding
New Construction No
Others
HOA Fee Include Insurance,Building Maintenance,Common Elements,Decks,Maintenance Grounds,Property Management Fees,Roof,Snow Removal,Windows
Senior Community false
Tax ID 094010009
Ownership Condominium
Read Less
Want to know what your home might be worth? Contact us for a FREE valuation!

Our team is ready to help you sell your home for the highest possible price ASAP

GET MORE INFORMATION





