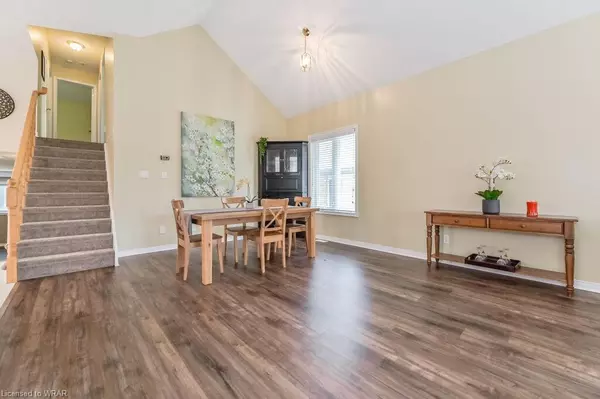$900,000
$920,000
2.2%For more information regarding the value of a property, please contact us for a free consultation.
35 Sherwood Street Orangeville, ON L9W 5E1
3 Beds
2 Baths
2,056 SqFt
Key Details
Sold Price $900,000
Property Type Single Family Home
Sub Type Single Family Residence
Listing Status Sold
Purchase Type For Sale
Square Footage 2,056 sqft
Price per Sqft $437
MLS Listing ID 40444397
Sold Date 09/16/23
Style Backsplit
Bedrooms 3
Full Baths 2
Abv Grd Liv Area 2,056
Year Built 2000
Annual Tax Amount $5,931
Property Sub-Type Single Family Residence
Source Waterloo Region
Property Description
This home is bigger than it looks! You are welcomed into a lovely living/dining area with cathedral ceilings with the kitchen overlooking the space. The kitchen has plenty of storage and features a patio door that leads out onto a lovely deck to enjoy your coffee on Sunday morning or glass of wine at night. On the lower level you will be surprised to find a very large family room that has the potential to be a games/theatre area, with a bonus roughed in 3 piece bath or storage area. Upstairs there are 3 bedrooms and 2 full baths, the Master features a large walk-in closet and 3 piece ensuite bath. This home is carpet free with new flooring throughout. There is an insulated basement, featuring a laundry room, and two unfinished rooms to create whatever space you need.
This home has potential written all over it!
Location
Province ON
County Dufferin
Area Orangeville
Zoning R4
Direction Riddell-Alder-Sherwood
Rooms
Basement Partial, Unfinished
Kitchen 1
Interior
Interior Features Central Vacuum, Auto Garage Door Remote(s)
Heating Forced Air
Cooling Central Air
Fireplace No
Appliance Water Heater Owned, Water Softener, Built-in Microwave, Dishwasher, Dryer, Refrigerator, Washer
Exterior
Parking Features Attached Garage, Garage Door Opener
Garage Spaces 2.0
Fence Full
Roof Type Asphalt Shing
Porch Deck
Lot Frontage 50.0
Garage Yes
Building
Lot Description Urban, Playground Nearby, Schools
Faces Riddell-Alder-Sherwood
Foundation Poured Concrete
Sewer Sewer (Municipal)
Water Municipal
Architectural Style Backsplit
Structure Type Brick,Vinyl Siding
New Construction No
Others
Senior Community false
Tax ID 340030975
Ownership Freehold/None
Read Less
Want to know what your home might be worth? Contact us for a FREE valuation!

Our team is ready to help you sell your home for the highest possible price ASAP

GET MORE INFORMATION





