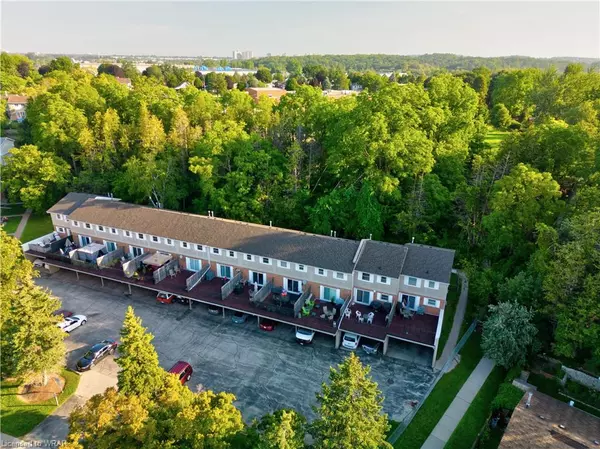$515,000
$499,900
3.0%For more information regarding the value of a property, please contact us for a free consultation.
410 Pioneer Drive #4 Kitchener, ON N2P 1H6
3 Beds
2 Baths
1,675 SqFt
Key Details
Sold Price $515,000
Property Type Townhouse
Sub Type Row/Townhouse
Listing Status Sold
Purchase Type For Sale
Square Footage 1,675 sqft
Price per Sqft $307
MLS Listing ID 40478342
Sold Date 09/15/23
Style Two Story
Bedrooms 3
Full Baths 2
HOA Fees $463/mo
HOA Y/N Yes
Abv Grd Liv Area 1,963
Year Built 1975
Annual Tax Amount $1,963
Property Sub-Type Row/Townhouse
Source Cornerstone
Property Description
Prepare to fall in love with this beautifully updated 3 bedroom, 2 bathroom townhouse, tucked away in a quiet spot and surrounded by mature trees! Welcome to unit #4 at 410 Pioneer Drive! This bright and welcoming home is fully finished and nicely updated from top to bottom. The main floor boasts an updated kitchen, spacious dinette, large bright living room, and a patio door walkout to your private terrace. Upstairs, you'll find 3 big bedrooms, and an updated 4 pc bath. The walkout basement is fully finished with a brand new 3 pc bathroom, a large family room, and direct access into the double-wide carport area with 2 covered parking spots. Don't forget about the Muskoka-like backyard forest, cul-de-sac location, and plenty of visitor parking. Units in this location do not come up very often, call today before it's gone!
Location
Province ON
County Waterloo
Area 3 - Kitchener West
Zoning R6
Direction Doon Village Rd & Pioneer Drive
Rooms
Basement Separate Entrance, Walk-Out Access, Full, Finished
Kitchen 1
Interior
Heating Forced Air, Natural Gas
Cooling Central Air
Fireplace No
Appliance Water Heater, Built-in Microwave, Dryer, Refrigerator, Satellite Dish, Stove, Washer
Laundry In-Suite
Exterior
Exterior Feature Balcony, Landscaped, Privacy
Parking Features Exclusive
View Y/N true
View Forest
Roof Type Asphalt Shing
Porch Terrace
Garage No
Building
Lot Description Urban, Greenbelt, Highway Access, Major Anchor, Major Highway, Park, Place of Worship, Playground Nearby, Public Parking, Public Transit, Rec./Community Centre, Schools, Shopping Nearby
Faces Doon Village Rd & Pioneer Drive
Foundation Poured Concrete
Sewer Sewer (Municipal)
Water Municipal
Architectural Style Two Story
Structure Type Brick,Vinyl Siding
New Construction No
Others
HOA Fee Include Insurance,C.A.M.,Common Elements,Maintenance Grounds,Property Management Fees,Roof
Senior Community false
Tax ID 230320004
Ownership Condominium
Read Less
Want to know what your home might be worth? Contact us for a FREE valuation!

Our team is ready to help you sell your home for the highest possible price ASAP

GET MORE INFORMATION





