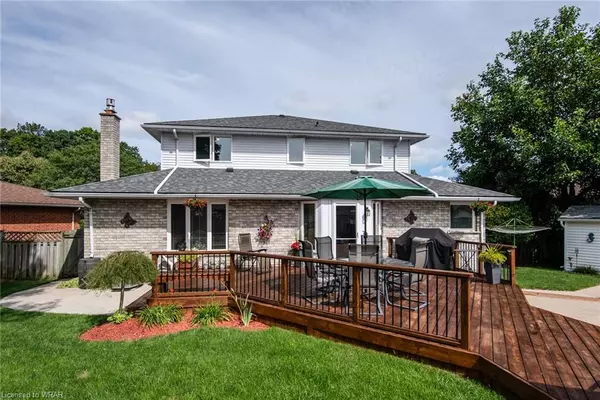$1,020,000
$999,900
2.0%For more information regarding the value of a property, please contact us for a free consultation.
50 Mcleod Court Kitchener, ON N2R 1B1
4 Beds
4 Baths
2,339 SqFt
Key Details
Sold Price $1,020,000
Property Type Single Family Home
Sub Type Single Family Residence
Listing Status Sold
Purchase Type For Sale
Square Footage 2,339 sqft
Price per Sqft $436
MLS Listing ID 40467559
Sold Date 09/14/23
Style Two Story
Bedrooms 4
Full Baths 2
Half Baths 2
Abv Grd Liv Area 3,424
Year Built 1987
Annual Tax Amount $5,829
Lot Size 8,799 Sqft
Acres 0.202
Property Sub-Type Single Family Residence
Source Waterloo Region
Property Description
Welcome to your beautiful four bedroom home nestled on a quiet court in the sought after Brigadoon area! This remarkable home is situated on a generously sized pie shaped lot complimented by meticulous landscaping and an inground pool. As you enter the main foyer, you will be pleased to be welcomed by an open concept layout. On your left, you'll find French doors which open to your formal living room and dining room, detailed by two large bay windows which provide an effluence of natural light, as well as engineered hardwood flooring.
The kitchen is a chef's dream with tons of cabinetry and counter space as well as an eat-in area overlooking the backyard. Access this dream yard through the kitchen where you will find it outfitted with a large deck, concrete patio and the best part - the large inground saltwater pool (pump 2020). Just imagine summer backyard parties here!.
Moving past the kitchen and you'll find the large family room with engineered hardwood flooring, built-in cabinets surrounded by a gas fireplace. The main floor is capped off by a laundry room, two-piece bath and side-door entrance.
Head to the second floor to find a large primary room with a walk-in closet and a four piece ensuite. Additionally, there are three more generously sized bedrooms on this level along with a four-piece bath. Ample space for a home office? Absolutely.
Heading down to the fully finished basement and you'll find a bar, games room area, rec room, loads of storage and another two-piece bath. This property is bordered by a network of walking and biking trails, Brigadoon Woods, parks and so much more for the nature enthusiast in your family. Access to the highway, public transit, top rated schools, shopping and so much more is just a stone's throw away. Pride of ownership is evident when you walk through this home - come and see for yourself!
Location
Province ON
County Waterloo
Area 3 - Kitchener West
Zoning RES-2
Direction BIEHN DR TO MCLEOD CRT
Rooms
Other Rooms Shed(s)
Basement Full, Finished, Sump Pump
Kitchen 1
Interior
Interior Features Central Vacuum, Auto Garage Door Remote(s)
Heating Forced Air, Natural Gas
Cooling Central Air
Fireplaces Number 1
Fireplaces Type Family Room, Gas
Fireplace Yes
Window Features Window Coverings
Appliance Water Softener, Dishwasher, Dryer, Refrigerator, Stove
Laundry In-Suite, Main Level
Exterior
Parking Features Attached Garage, Garage Door Opener, Asphalt
Garage Spaces 2.0
Fence Full
Pool In Ground
Roof Type Asphalt Shing
Porch Deck, Patio, Porch
Lot Frontage 32.28
Garage Yes
Building
Lot Description Urban, Pie Shaped Lot, Cul-De-Sac, Near Golf Course, Highway Access, Landscaped, Library, Place of Worship, Playground Nearby, Public Transit, Rec./Community Centre, School Bus Route, Schools, Shopping Nearby
Faces BIEHN DR TO MCLEOD CRT
Foundation Poured Concrete
Sewer Sewer (Municipal)
Water Municipal
Architectural Style Two Story
Structure Type Brick,Vinyl Siding
New Construction No
Others
Senior Community false
Tax ID 227220136
Ownership Freehold/None
Read Less
Want to know what your home might be worth? Contact us for a FREE valuation!

Our team is ready to help you sell your home for the highest possible price ASAP

GET MORE INFORMATION





