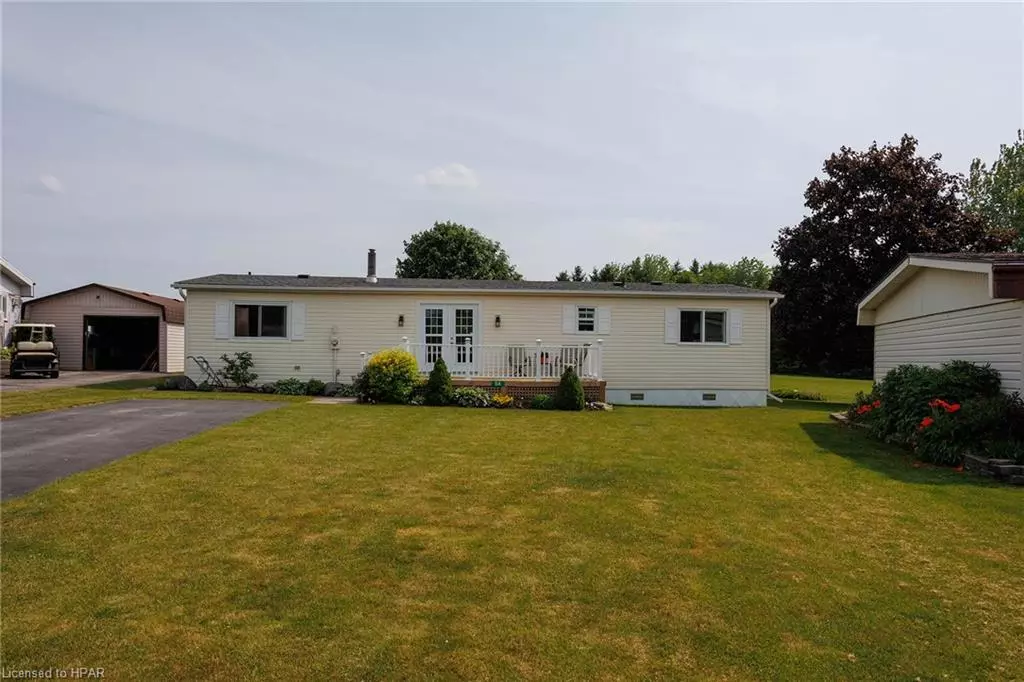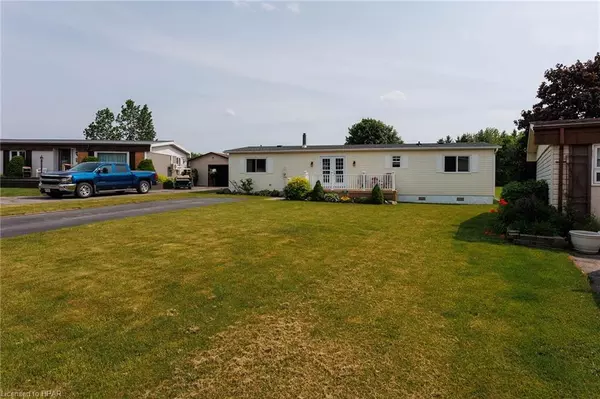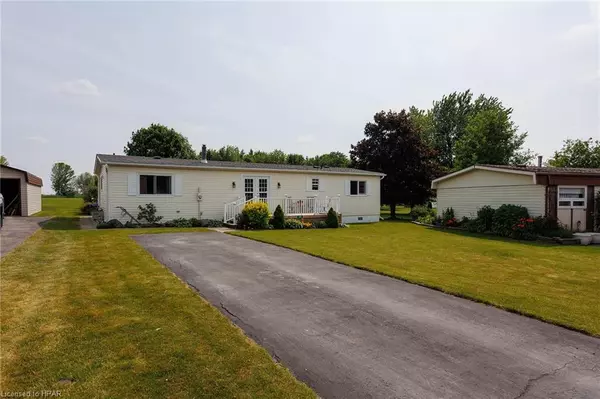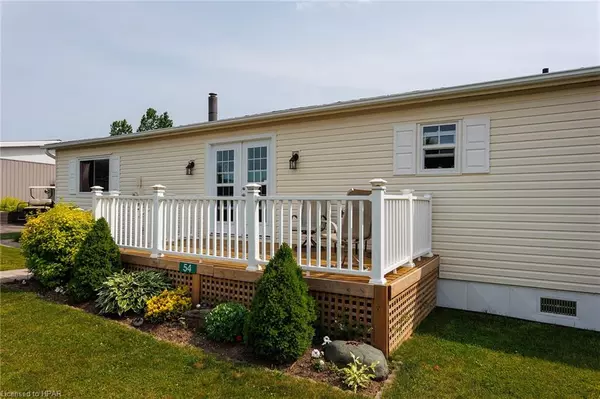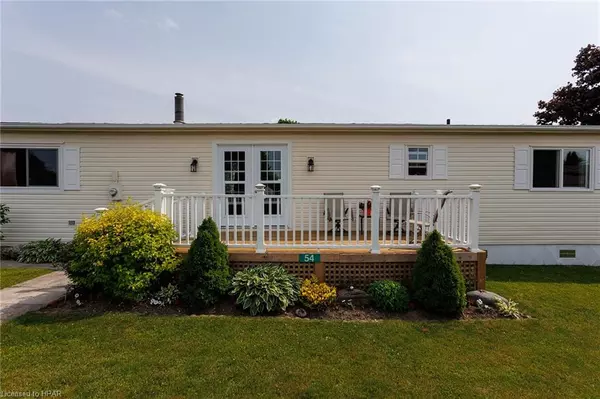$387,000
$397,000
2.5%For more information regarding the value of a property, please contact us for a free consultation.
54 Fairview Crescent #54 Listowel, ON N4W 3G8
2 Beds
2 Baths
1,320 SqFt
Key Details
Sold Price $387,000
Property Type Single Family Home
Sub Type Modular Home
Listing Status Sold
Purchase Type For Sale
Square Footage 1,320 sqft
Price per Sqft $293
MLS Listing ID 40439905
Sold Date 09/15/23
Style Bungalow
Bedrooms 2
Full Baths 2
Abv Grd Liv Area 1,320
Originating Board Huron Perth
Year Built 1978
Annual Tax Amount $1,660
Property Description
AAA+ modular home , move right in - immaculate 1320 square foot home with two bedrooms, large renovated kitchen with dinette, large living room and formal dining room, two newer baths, four season sunroom, Roof 2017, Furnace 2011, Central Air 2018, Fibre optics, laundry area with laundry sink, since 2017, renos include new flooring throughout, new interior doors, new light fixtures, some new windows, new vinyl siding with insulated housewrap and new skirting, all kitchen appliances are within the last 2 years and washer and dryer are 5 years, paved parking for 3 cars, All this overlooking open greenspace. Call Your agent today!
Location
Province ON
County Perth
Area North Perth
Zoning MH
Direction South on Village Ave. from Hwy 86, East on Fairview to property on South side of street.
Rooms
Basement None
Kitchen 1
Interior
Interior Features Ceiling Fan(s)
Heating Baseboard, Fireplace-Gas, Forced Air, Natural Gas
Cooling Central Air
Fireplaces Number 1
Fireplaces Type Gas
Fireplace Yes
Appliance Dishwasher, Dryer, Microwave, Range Hood, Refrigerator, Stove, Washer
Exterior
Exterior Feature Landscaped, Year Round Living
Parking Features Asphalt
Utilities Available Cable Connected, Cell Service, Electricity Connected, Fibre Optics, Garbage/Sanitary Collection, Natural Gas Connected, Phone Connected
Waterfront Description South
Roof Type Asphalt Shing
Porch Deck, Patio
Garage No
Building
Lot Description Rural, Ample Parking, City Lot, Near Golf Course, Hospital, Landscaped, Library, Open Spaces, Place of Worship, Quiet Area, Rec./Community Centre, Schools, Shopping Nearby, Trails
Faces South on Village Ave. from Hwy 86, East on Fairview to property on South side of street.
Foundation Pillar/Post/Pier
Sewer Sewer (Municipal)
Water Municipal
Architectural Style Bungalow
Structure Type Aluminum Siding, Vinyl Siding
New Construction No
Others
Senior Community false
Ownership Lsehld/Lsd Lnd
Read Less
Want to know what your home might be worth? Contact us for a FREE valuation!

Our team is ready to help you sell your home for the highest possible price ASAP

GET MORE INFORMATION

