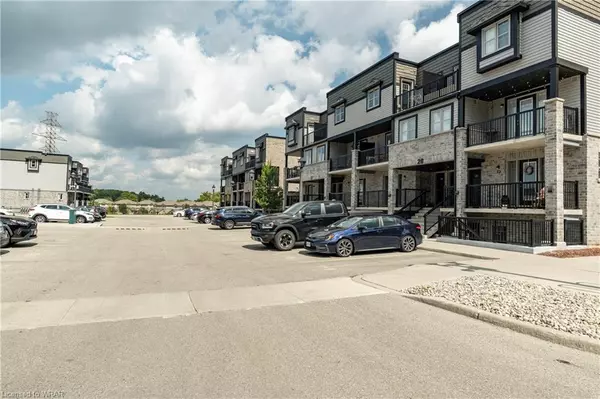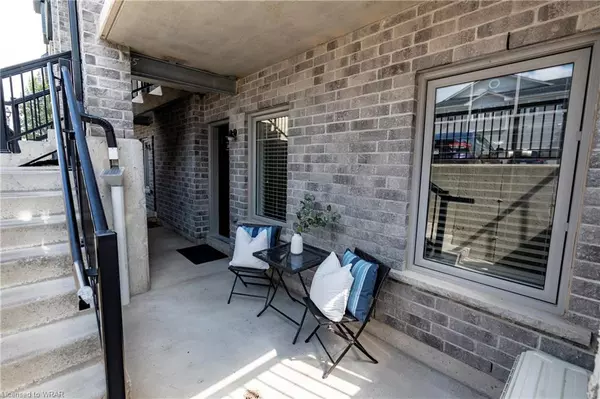$460,000
$400,000
15.0%For more information regarding the value of a property, please contact us for a free consultation.
1989 Ottawa Street S #28H Kitchener, ON N2E 0G7
2 Beds
1 Bath
963 SqFt
Key Details
Sold Price $460,000
Property Type Condo
Sub Type Condo/Apt Unit
Listing Status Sold
Purchase Type For Sale
Square Footage 963 sqft
Price per Sqft $477
MLS Listing ID 40465611
Sold Date 09/15/23
Style 1 Storey/Apt
Bedrooms 2
Full Baths 1
HOA Fees $257/mo
HOA Y/N Yes
Abv Grd Liv Area 963
Year Built 2018
Annual Tax Amount $3,114
Property Sub-Type Condo/Apt Unit
Source Cornerstone
Property Description
Stunning condo unit in a great Kitchener community! This is your opportunity to get into the market if you are a FIRST-TIME BUYER, or if you are DOWNSIZING and want a home that is turn key and low maintenance so you can simply lock the door and travel at a moment's notice! OR if you are an INVESTOR and looking for a property that is easy to manage, you have found it! This garden level unit is super clean, bright, and comes with all the little luxury finishes and modern decor to enhance your condo lifestyle! FRESHLY PAINTED THROUGHOUT AND MOVE-IN READY!!! Here are the top reasons why you will want to make this condo your home. #1) Super bright and clean, this CORNER UNIT condo has been extremely well-maintained and features upgraded wide-plank laminate flooring and because it's a CORNER UNIT, it's more privacy for you with neighbours only on one side 2) Gorgeous Kitchen featuring quartz counter tops, with an extended counter on the island with breakfast bar, extended pantry, stainless steel appliances, & modern hardware 3) Lots of storage, this condo features two huge closets that offer tons of storage for large items like bikes & seasonal items 4) LOW CONDO FEES!...need I say more on this one? 4) Parking spot is exclusive to the unit and is right outside the unit for convenience 5) Backing onto the greenspace of Eby Woods, this condo will offer comfort of living in a peaceful and tranquil environment as you enjoy the natural beauty from your windows 6) GREAT LOCATION! This community of condos and townhomes is family-friendly and features a playground area on-site. You are just minutes away from the Sunrise Shopping Centre which offers all the main retailers you need like Wal-Mart SuperCentre, Canadian Tire, Dollarama, Starbucks, Pizza Nova etc. Minutes from the Expressway, Grand River Transit, nearby schools include Laurentian PS, Alpine PS, and St Mary's CS, and Forest Heights Community Centre. Everything you need for daily living and a stress-free lifestyle!
Location
Province ON
County Waterloo
Area 3 - Kitchener West
Zoning R6
Direction Ottawa St S & Fischer-Hallman Rd.
Rooms
Basement None
Kitchen 1
Interior
Heating Forced Air, Natural Gas
Cooling Central Air
Fireplace No
Appliance Water Heater, Water Softener, Built-in Microwave, Dishwasher, Dryer, Refrigerator, Stove, Washer
Laundry In-Suite
Exterior
Parking Features Exclusive
Roof Type Asphalt Shing
Garage No
Building
Lot Description Urban, Irregular Lot, Park, Playground Nearby, Public Transit, Quiet Area, School Bus Route, Schools, Shopping Nearby
Faces Ottawa St S & Fischer-Hallman Rd.
Foundation Poured Concrete
Sewer Sewer (Municipal)
Water Municipal
Architectural Style 1 Storey/Apt
Structure Type Aluminum Siding,Brick
New Construction No
Schools
Elementary Schools Alpine Ps / Laurentian Ps
High Schools Forest Heights Ci
Others
HOA Fee Include Insurance,Building Maintenance,Maintenance Grounds,Parking,Trash,Property Management Fees,Roof,Snow Removal,Windows
Senior Community false
Tax ID 236220135
Ownership Condominium
Read Less
Want to know what your home might be worth? Contact us for a FREE valuation!

Our team is ready to help you sell your home for the highest possible price ASAP

GET MORE INFORMATION





