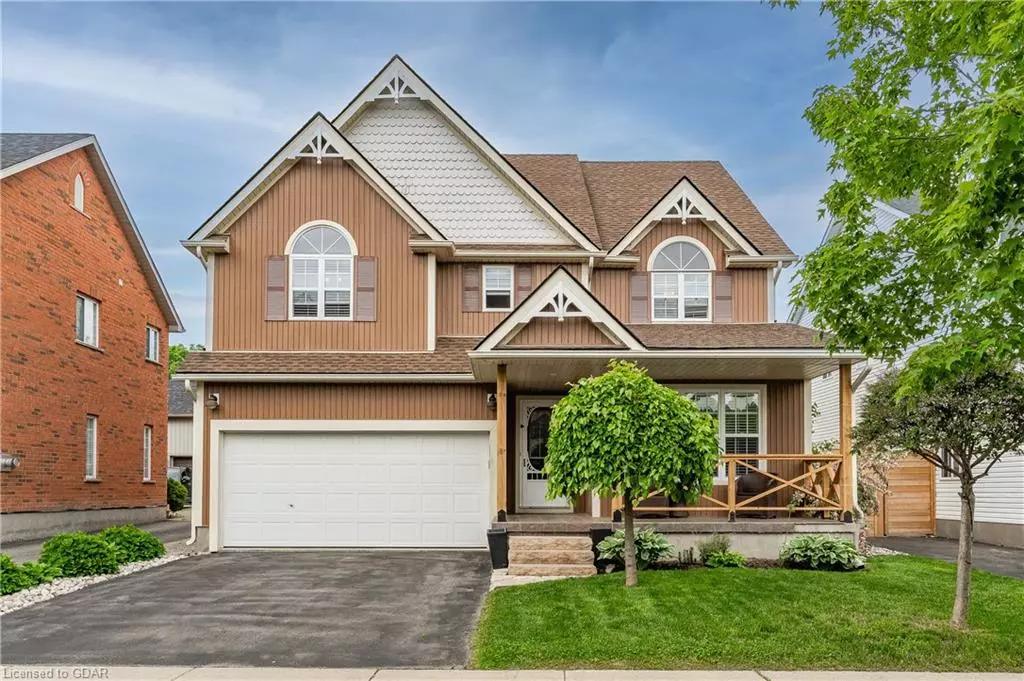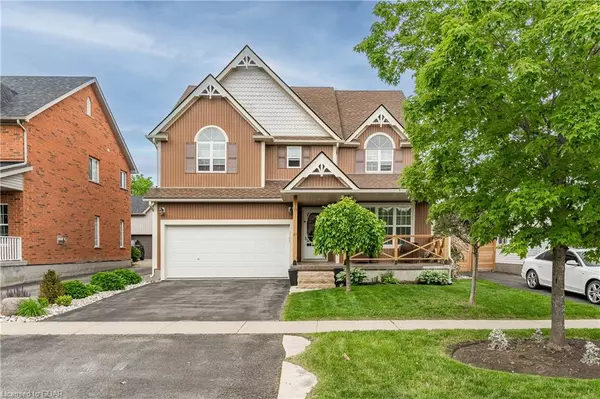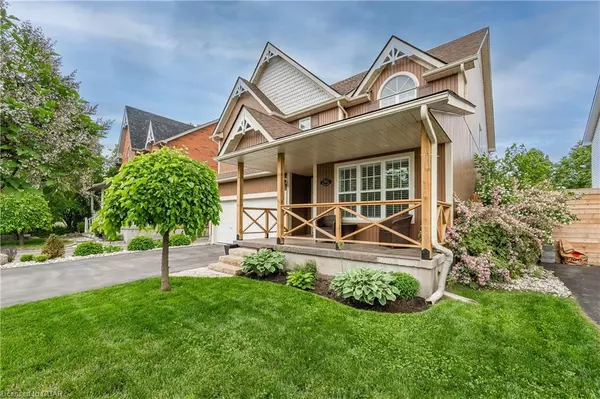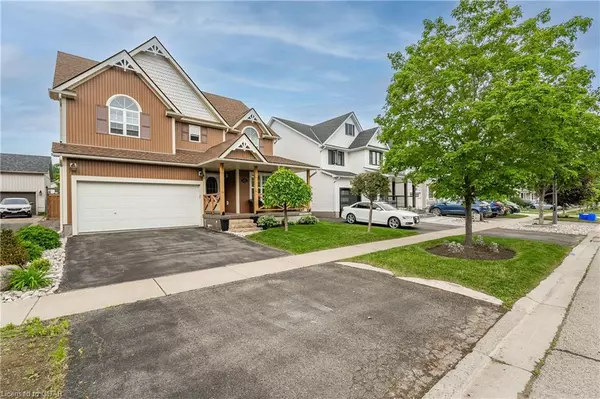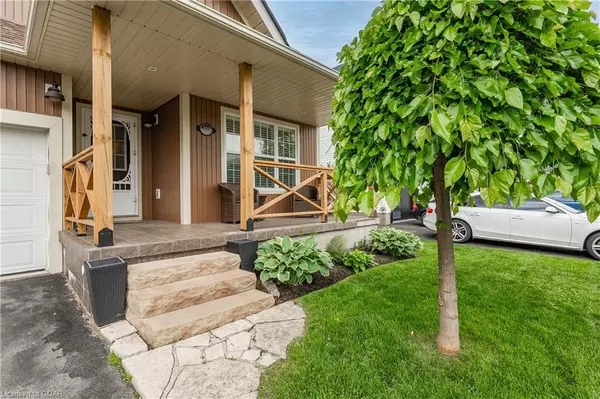$1,085,000
$1,099,900
1.4%For more information regarding the value of a property, please contact us for a free consultation.
Address not disclosed Rockwood, ON N0B 2K0
4 Beds
3 Baths
2,370 SqFt
Key Details
Sold Price $1,085,000
Property Type Single Family Home
Sub Type Single Family Residence
Listing Status Sold
Purchase Type For Sale
Square Footage 2,370 sqft
Price per Sqft $457
MLS Listing ID 40477795
Sold Date 09/14/23
Style Two Story
Bedrooms 4
Full Baths 2
Half Baths 1
Abv Grd Liv Area 2,370
Originating Board Guelph & District
Year Built 2004
Annual Tax Amount $5,674
Property Description
Welcome to your dream home on a tranquil dead-end street in a quiet and mature neighborhood next to environmentally zoned farmland! This exquisite 4-bedroom residence offers a wealth of features and endless potential to make it your own. Step inside and be greeted by stunning hardwood flooring that spans throughout the main level, providing an elegant and timeless appeal. The heart of this home is the inviting living area, featuring a cozy gas fireplace that sets the perfect ambiance for relaxation and gatherings. Adjacent to the living area, you'll find a spacious and well-appointed kitchen and dining area creating an open concept space for the family to enjoy. Escape to your own personal oasis in the primary bedroom, boasting a private en-suite and two walk-in closets. Unwind in the jacuzzi tub after a long day. California shutters are included throughout the home to provide privacy and control over natural light. Looking to customize your space? The unfinished basement offers unlimited potential, allowing you to create additional living areas, a home office, or a recreational space tailored to your specific needs. Let your imagination run wild as you transform this blank canvas into a space that reflects your unique style and preferences. Step outside to discover a fully fenced backyard, offering both security and privacy for outdoor activities. Take a dip in the sparkling saltwater pool, which has been upgraded with a brand new heater, pump, and salt cell for your utmost enjoyment. Complete with a natural gas BBQ line for outdoor cooking enthusiasts. Whether you're swimming laps or simply lounging poolside, this backyard has something for the whole family. With its desirable location, impeccable features, and serene surroundings, this home is an opportunity not to be missed. Schedule your private showing today and experience the perfect blend of comfort, luxury, and endless possibilities in this exceptional property.
Location
Province ON
County Wellington
Area Guelph/Eramosa
Zoning R2
Direction MAIN ST S TO DUNBAR TO RIDGE RD
Rooms
Other Rooms Shed(s)
Basement Full, Unfinished
Kitchen 1
Interior
Interior Features Central Vacuum, Auto Garage Door Remote(s)
Heating Forced Air, Natural Gas
Cooling Central Air
Fireplaces Number 1
Fireplaces Type Gas
Fireplace Yes
Window Features Window Coverings
Appliance Water Softener, Built-in Microwave, Dishwasher, Dryer, Refrigerator, Stove, Washer
Exterior
Garage Attached Garage, Asphalt
Garage Spaces 2.0
Pool In Ground, Salt Water
Waterfront No
Roof Type Asphalt Shing
Lot Frontage 45.0
Lot Depth 115.0
Garage Yes
Building
Lot Description Urban, Cul-De-Sac, Landscaped, Playground Nearby, Quiet Area
Faces MAIN ST S TO DUNBAR TO RIDGE RD
Foundation Concrete Perimeter
Sewer Sewer (Municipal)
Water Municipal
Architectural Style Two Story
Structure Type Vinyl Siding
New Construction No
Schools
Elementary Schools Www.Findmyschool.Ca
High Schools Www.Findmyschool.Ca
Others
Senior Community false
Tax ID 711680595
Ownership Freehold/None
Read Less
Want to know what your home might be worth? Contact us for a FREE valuation!

Our team is ready to help you sell your home for the highest possible price ASAP

GET MORE INFORMATION

