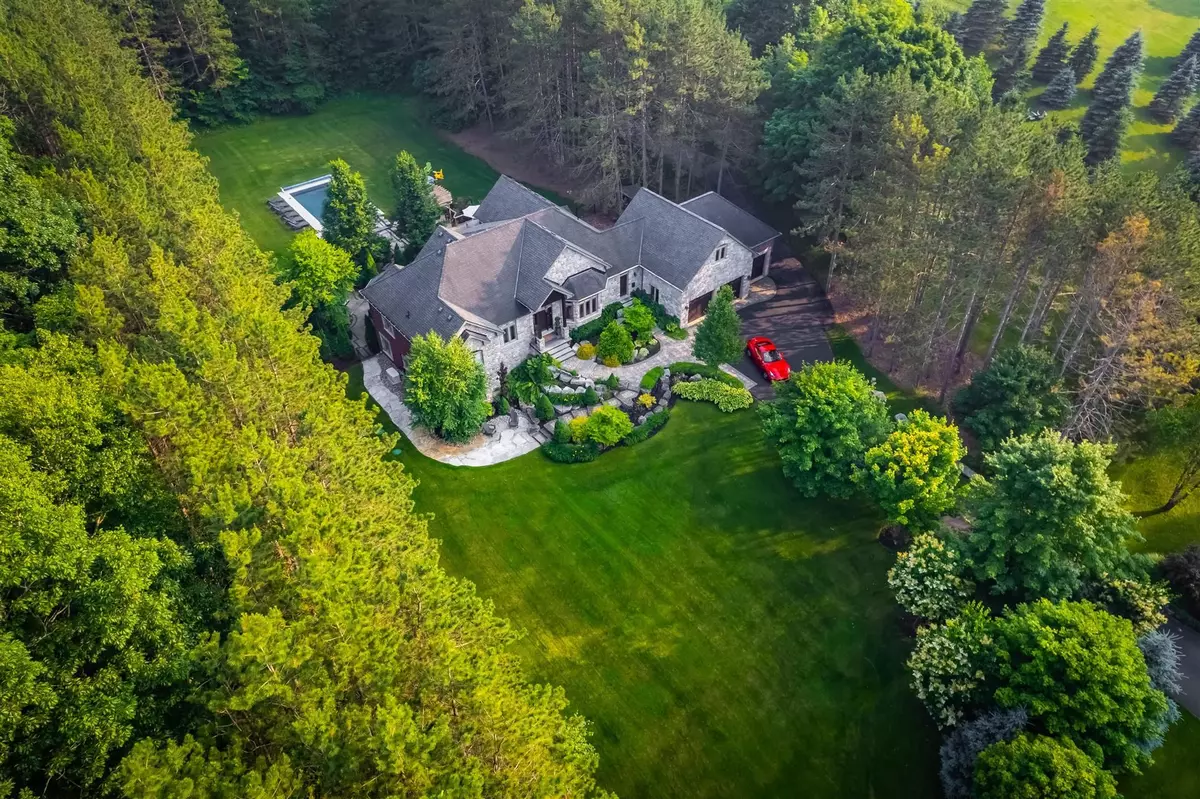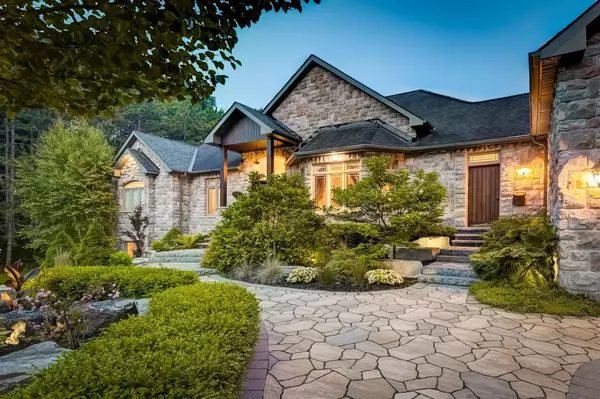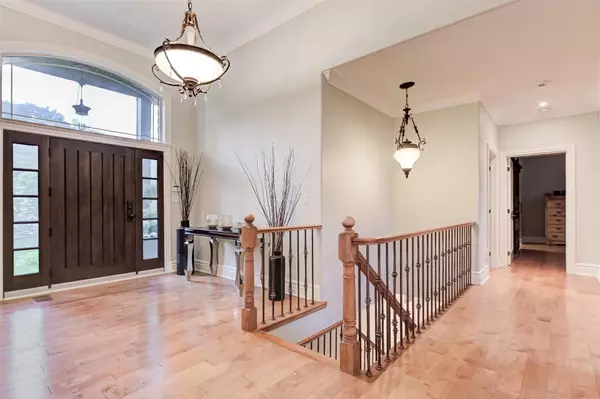$2,875,000
$3,199,000
10.1%For more information regarding the value of a property, please contact us for a free consultation.
1 Deer Run N/A Uxbridge, ON L9P 1R4
6 Beds
5 Baths
2 Acres Lot
Key Details
Sold Price $2,875,000
Property Type Single Family Home
Sub Type Detached
Listing Status Sold
Purchase Type For Sale
Subdivision Rural Uxbridge
MLS Listing ID N6678490
Sold Date 11/01/23
Style Bungaloft
Bedrooms 6
Annual Tax Amount $11,533
Tax Year 2023
Lot Size 2.000 Acres
Property Sub-Type Detached
Property Description
Behold This Stunning Luxurious Custom-Built Oasis In Sought After Fox Fire Estates. 3.033 Acres With A Private Wooded Lot, And Prized Court Location This Home Boasts Over 5200 SQ FT Of Living Space Defined By Attention To Detail. Features Include Elegant Formal Living And Dining Rms With Custom Ceilings, Sunken Family Rm With Vaulted Ceiling And Stone Gas Fireplace, Modern Family Sized Kitchen With Centre Island, Breakfast Nook And Walk Out To A Large 2 Tiered Deck Overlooking The Custom Salt Water Pool And Spa Style Hot Tub. Multiple Ensuite Baths With The Primary Bedroom Having A Walk-Through Closet. Huge Loft Ideal For Office Or Theatre Rm. Ground Level Walk Out From Fully Finished Basement Featuring 2 Guest Bedrooms, Gym, Games Rm And Bar Area,Fireplace, Lounge And TV Space And A Full 4 PC Bath. The Grounds Are Meticulous With Its Gardens, Patio, Decks, And Walk Ways. See MLS Attachment For More Features And Inclusions. WELCOME HOME!
Location
Province ON
County Durham
Community Rural Uxbridge
Area Durham
Zoning Residential
Rooms
Family Room Yes
Basement Finished with Walk-Out, Full
Main Level Bedrooms 2
Kitchen 1
Separate Den/Office 2
Interior
Cooling Central Air
Exterior
Parking Features Private
Garage Spaces 3.0
Pool Inground
Lot Frontage 332.86
Lot Depth 431.64
Total Parking Spaces 11
Building
Lot Description Irregular Lot
Others
Senior Community Yes
Read Less
Want to know what your home might be worth? Contact us for a FREE valuation!

Our team is ready to help you sell your home for the highest possible price ASAP
GET MORE INFORMATION





