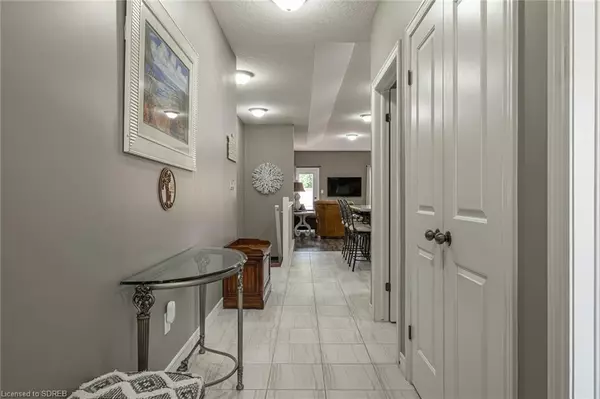$536,500
$539,000
0.5%For more information regarding the value of a property, please contact us for a free consultation.
194 Donly Drive South Drive #24 Simcoe, ON N3Y 4K2
2 Beds
1 Bath
1,126 SqFt
Key Details
Sold Price $536,500
Property Type Townhouse
Sub Type Row/Townhouse
Listing Status Sold
Purchase Type For Sale
Square Footage 1,126 sqft
Price per Sqft $476
MLS Listing ID 40474447
Sold Date 09/14/23
Style Bungalow
Bedrooms 2
Full Baths 1
HOA Fees $236/mo
HOA Y/N Yes
Abv Grd Liv Area 1,126
Originating Board Simcoe
Year Built 2016
Annual Tax Amount $2,860
Property Sub-Type Row/Townhouse
Property Description
Welcome to 194 Donly Drive, Unit 24! Located in a sought after neighbourhood, this brick bungalow town home has been well taken cared of and is a great opportunity for those seeking a comfortable and convenient living space. The interior is bright with lots of natural light and has an open concept layout giving you plenty of room to relax and unwind. Featuring a single car garage, two bedrooms, one bathroom, main floor laundry and a nice sized kitchen that flows directly into the living room that leads to the 10x10 back deck. The master bedroom is a generous size having its own walk in closet and access to the main bathroom. Many areas for storage and 9 foot Vaulted ceilings rounds off this beautiful home. This property looks great and has been maintained all around. Book your showing today!
Location
Province ON
County Norfolk
Area Town Of Simcoe
Zoning RES
Direction Queensway East of Norfolk Street to Donly Drive
Rooms
Basement Full, Unfinished
Kitchen 1
Interior
Interior Features Auto Garage Door Remote(s), Central Vacuum Roughed-in
Heating Forced Air, Natural Gas
Cooling Central Air
Fireplace No
Appliance Dishwasher, Dryer, Microwave, Stove, Washer
Laundry In-Suite
Exterior
Parking Features Attached Garage, Asphalt, Exclusive
Garage Spaces 1.0
Roof Type Asphalt Shing
Garage Yes
Building
Lot Description Urban, Hospital, Quiet Area
Faces Queensway East of Norfolk Street to Donly Drive
Foundation Poured Concrete
Sewer Sewer (Municipal)
Water Municipal
Architectural Style Bungalow
Structure Type Brick
New Construction No
Others
HOA Fee Include Insurance,Building Maintenance,Common Elements,Parking,Trash,Snow Removal
Senior Community false
Tax ID 508320011
Ownership Condominium
Read Less
Want to know what your home might be worth? Contact us for a FREE valuation!

Our team is ready to help you sell your home for the highest possible price ASAP
GET MORE INFORMATION





