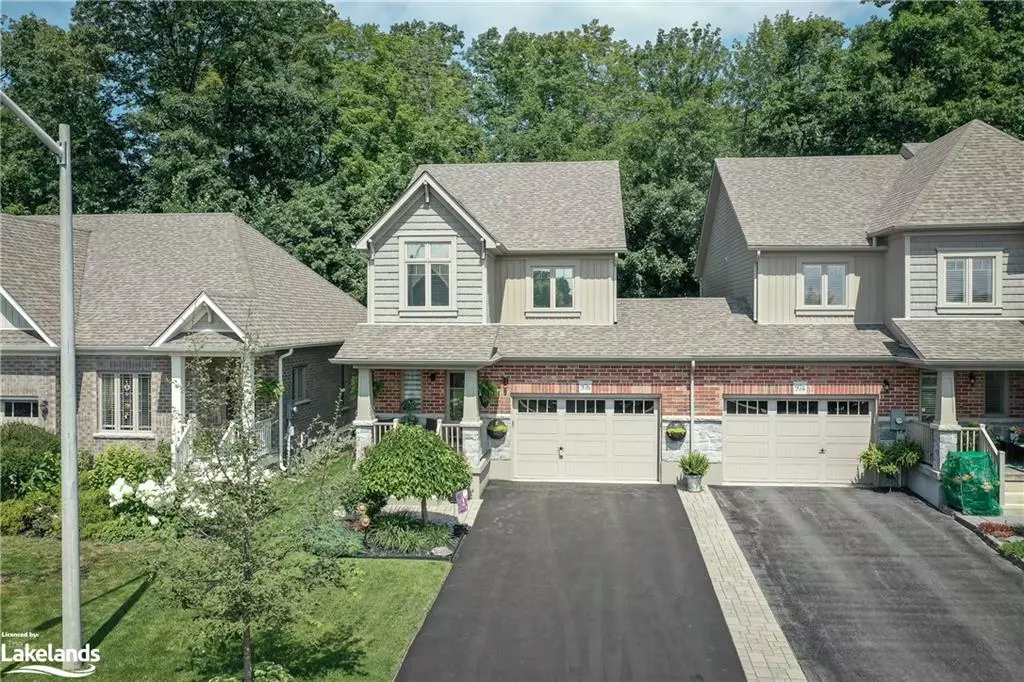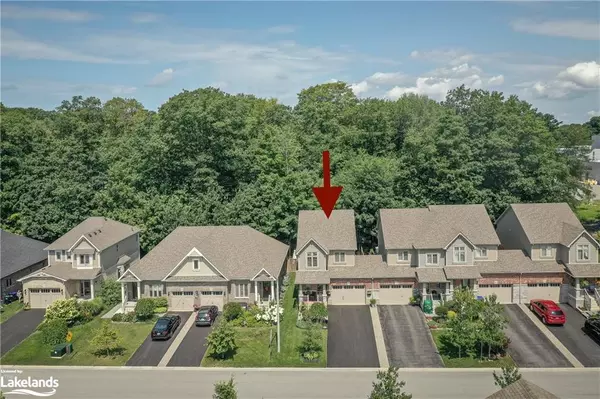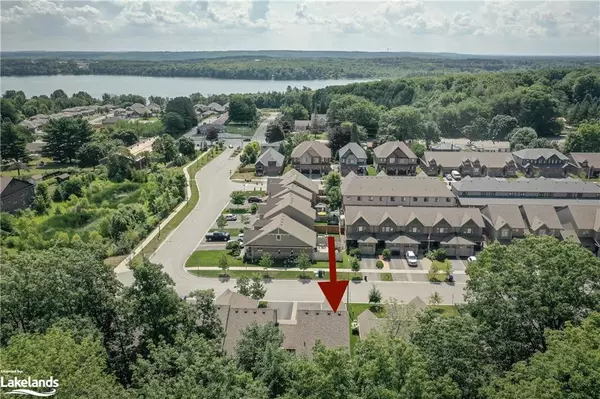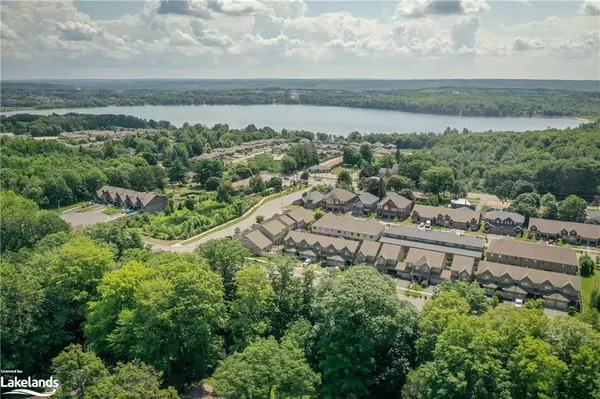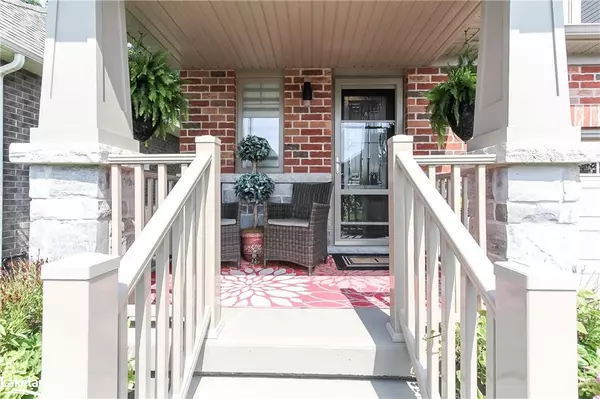$689,900
$689,900
For more information regarding the value of a property, please contact us for a free consultation.
976 Cook Drive Midland, ON L4R 4E9
3 Beds
3 Baths
1,385 SqFt
Key Details
Sold Price $689,900
Property Type Townhouse
Sub Type Row/Townhouse
Listing Status Sold
Purchase Type For Sale
Square Footage 1,385 sqft
Price per Sqft $498
MLS Listing ID 40458496
Sold Date 09/14/23
Style Two Story
Bedrooms 3
Full Baths 2
Half Baths 1
Abv Grd Liv Area 1,448
Originating Board The Lakelands
Year Built 2015
Annual Tax Amount $4,095
Property Description
This is one of the nicest units in one of Midland’s newest neighbourhoods which is central to schools, parks, shopping, hospital and more. This tastefully decorated freehold townhouse end unit is move in ready and comes with no fees. Some of the features are: Open Kitchen-Dining-Living Area * 3 Bedrooms * 2.5 Baths * Silestone Counter Tops & Tiled Back Splash * Gas-AC-HRV * Up-graded Flooring * Too many other Up-Grades to list all * Over-Sized Garage with inside and rear yard entry * Extremely well landscaped front and back * Deck with Retractable Cover * Fenced Yard - Backing onto Treed Green Space * Only attached at the garage - No Walls of home about another unit. Book your private viewing of this beautiful home today. Located in North Simcoe and offers so much to do - boating, fishing, swimming, canoeing, hiking, cycling, hunting, snowmobiling, atving, golfing, skiing and along with theatres, historical tourist attractions and so much more. Only 10 minutes to Midland, 35 minutes to Orillia, 35 minutes to Barrie and 90 minutes from GTA.
Location
Province ON
County Simcoe County
Area Md - Midland
Zoning R3-7
Direction YONGE ST TO SIMCOE BLVD TO COOK DR - SIGN ON
Rooms
Other Rooms Gazebo, Shed(s)
Basement Walk-Up Access, Full, Partially Finished, Sump Pump
Kitchen 1
Interior
Interior Features Air Exchanger, Auto Garage Door Remote(s), Ceiling Fan(s), Central Vacuum Roughed-in, Rough-in Bath
Heating Forced Air, Natural Gas
Cooling Central Air
Fireplaces Number 2
Fireplaces Type Electric
Fireplace Yes
Window Features Window Coverings
Appliance Water Softener, Dishwasher, Dryer, Microwave, Refrigerator, Stove, Washer
Laundry Laundry Room, Lower Level
Exterior
Exterior Feature Backs on Greenbelt, Landscaped, Lighting
Parking Features Attached Garage, Garage Door Opener, Asphalt, Inside Entry
Garage Spaces 1.0
Fence Full
Pool None
Utilities Available Cable Available, Cell Service, Electricity Connected, Garbage/Sanitary Collection, High Speed Internet Avail, Natural Gas Connected, Recycling Pickup, Street Lights, Phone Available
Waterfront Description Lake/Pond
View Y/N true
View Trees/Woods
Roof Type Shingle
Street Surface Paved
Handicap Access Hard/Low Nap Floors, Open Floor Plan, Shower Stall
Porch Deck, Porch
Lot Frontage 30.25
Lot Depth 89.3
Garage Yes
Building
Lot Description Urban, Rectangular, Beach, Dog Park, City Lot, Near Golf Course, Hospital, Landscaped, Library, Marina, Open Spaces, Park, Place of Worship, Playground Nearby, Public Transit, Rec./Community Centre, Schools, Shopping Nearby, Trails
Faces YONGE ST TO SIMCOE BLVD TO COOK DR - SIGN ON
Foundation Poured Concrete
Sewer Sewer (Municipal)
Water Municipal-Metered
Architectural Style Two Story
Structure Type Brick, Vinyl Siding
New Construction Yes
Schools
Elementary Schools Mundy'S Bay Public; Monsignor Castex Catholic
High Schools Georgian Bay District, St.Theresa'S Catholic
Others
Senior Community false
Tax ID 584570292
Ownership Freehold/None
Read Less
Want to know what your home might be worth? Contact us for a FREE valuation!

Our team is ready to help you sell your home for the highest possible price ASAP

GET MORE INFORMATION

