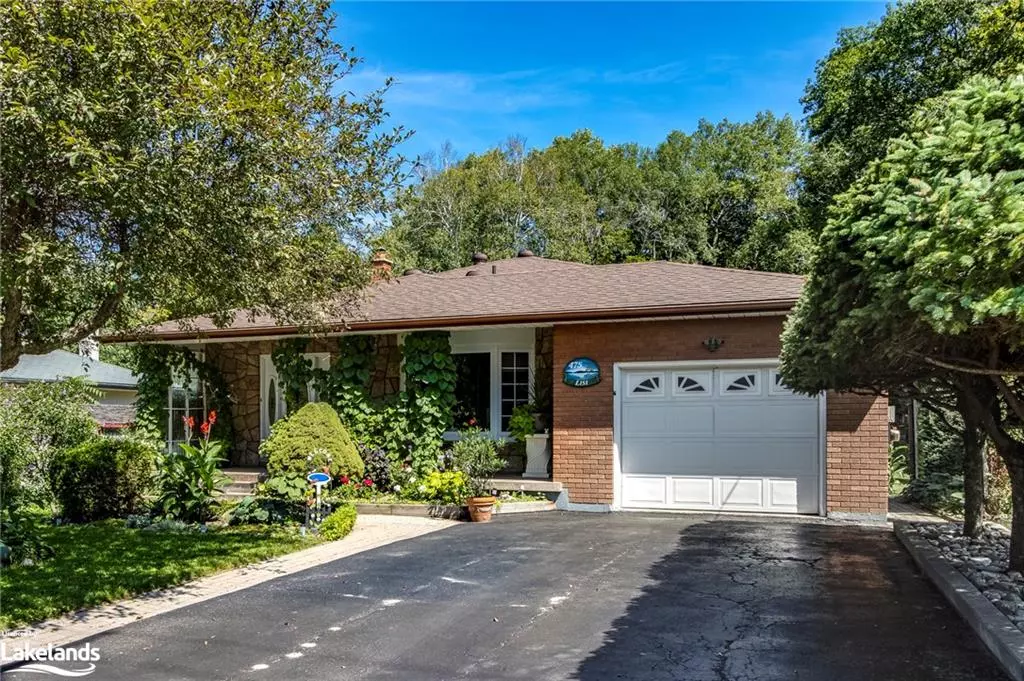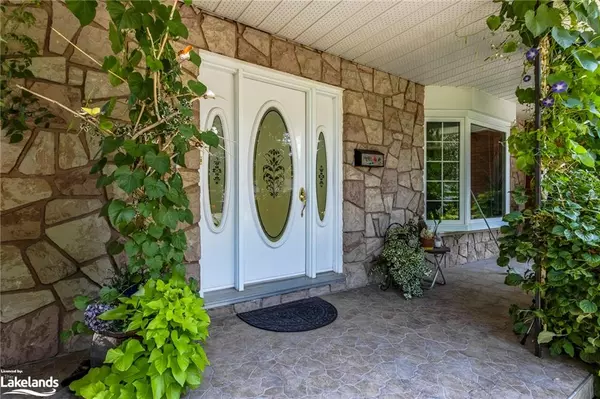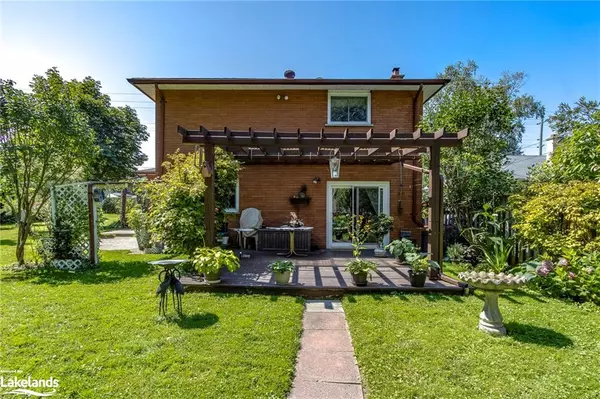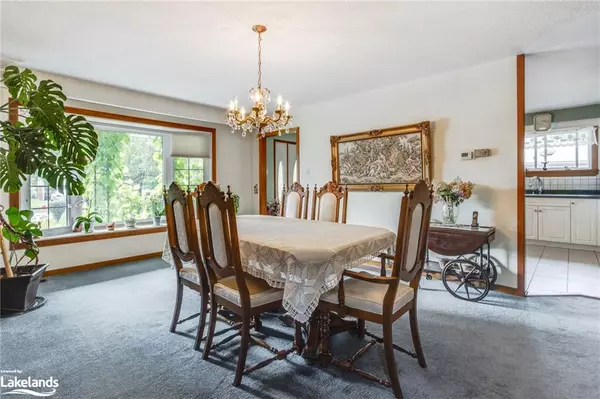$610,000
$615,000
0.8%For more information regarding the value of a property, please contact us for a free consultation.
473 William Street Midland, ON L4R 2S7
4 Beds
2 Baths
1,584 SqFt
Key Details
Sold Price $610,000
Property Type Single Family Home
Sub Type Single Family Residence
Listing Status Sold
Purchase Type For Sale
Square Footage 1,584 sqft
Price per Sqft $385
MLS Listing ID 40473061
Sold Date 10/12/23
Style Split Level
Bedrooms 4
Full Baths 2
Abv Grd Liv Area 2,017
Originating Board The Lakelands
Year Built 1976
Annual Tax Amount $4,730
Property Description
Send the kids to play in the park right out your back door! This special house has so much to offer. The backyard is a private piece of paradise right in town. Sit on the back patio and admire the extensive flower and vegetable gardens and a deep back yard. Located adjacent to Tiffin park boasting Pickle Ball courts, baseball diamond and new play ground equipment. This extremely well built, all brick home has everything you need. 4 bedrooms, eat in kitchen, 2 full baths, dining or living room, family room with a beautiful wood burning fireplace, and lots of storage with a second kitchen with a wine cellar. This property can be purchased with the adjoining lot next door to make 100 ft of frontage!
Location
Province ON
County Simcoe County
Area Md - Midland
Zoning RS2
Direction On William Street cross street MaCartney
Rooms
Other Rooms None
Basement Full, Partially Finished
Kitchen 1
Interior
Interior Features High Speed Internet, Water Meter
Heating Fireplace-Wood, Forced Air, Natural Gas
Cooling Central Air
Fireplaces Number 1
Fireplaces Type Family Room, Wood Burning
Fireplace Yes
Window Features Window Coverings
Appliance Dishwasher, Dryer, Microwave, Refrigerator, Stove, Washer
Laundry In Basement
Exterior
Exterior Feature Landscaped
Parking Features Attached Garage, Asphalt
Garage Spaces 1.0
Utilities Available Cable Connected, Cell Service, Electricity Connected, Garbage/Sanitary Collection, Natural Gas Connected, Street Lights
View Y/N true
View Park/Greenbelt
Roof Type Shingle
Porch Patio
Lot Frontage 50.0
Lot Depth 250.0
Garage Yes
Building
Lot Description Urban, Rectangular, Marina, Park, Public Transit, School Bus Route, Schools, Shopping Nearby
Faces On William Street cross street MaCartney
Foundation Block
Sewer Sewer (Municipal)
Water Municipal-Metered
Architectural Style Split Level
New Construction No
Schools
Elementary Schools Huron Park
High Schools Georgian Bay District Secondary School
Others
Senior Community false
Tax ID 584750084
Ownership Freehold/None
Read Less
Want to know what your home might be worth? Contact us for a FREE valuation!

Our team is ready to help you sell your home for the highest possible price ASAP

GET MORE INFORMATION





