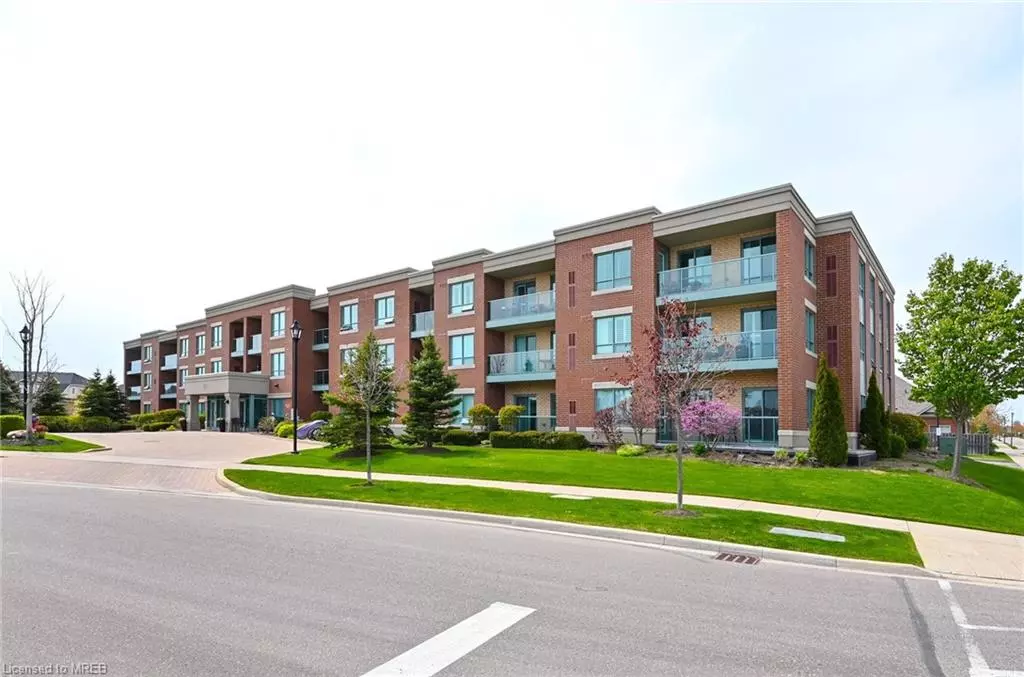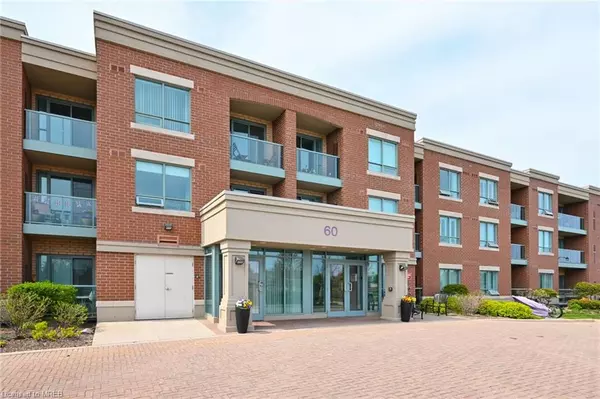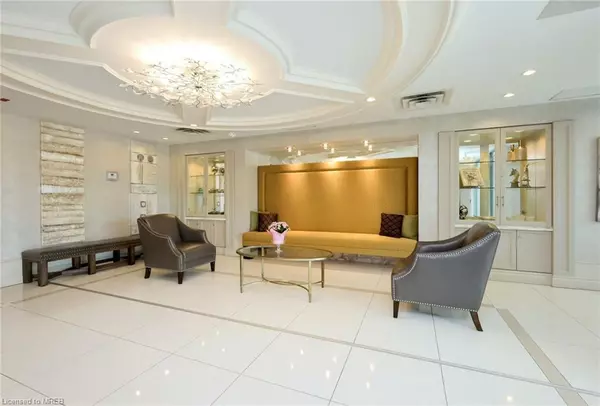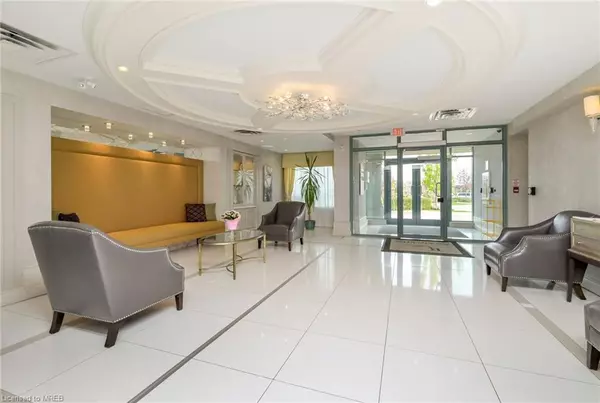$560,000
$574,700
2.6%For more information regarding the value of a property, please contact us for a free consultation.
60 Via Rosedale Way #216 Brampton, ON L6R 3X6
2 Beds
1 Bath
790 SqFt
Key Details
Sold Price $560,000
Property Type Condo
Sub Type Condo/Apt Unit
Listing Status Sold
Purchase Type For Sale
Square Footage 790 sqft
Price per Sqft $708
MLS Listing ID 40472212
Sold Date 09/12/23
Style 1 Storey/Apt
Bedrooms 2
Full Baths 1
HOA Y/N Yes
Abv Grd Liv Area 790
Originating Board Mississauga
Year Built 2014
Annual Tax Amount $2,726
Property Description
Downsize Or Start Here!! Located In The Much Sought After Rosedale Village Gated
Community, This Very Bright 2-Br Unit Has Very Attractive, Modern Decor. The
Compact Kitchen Has Ceramic Floor & Backsplash, Granite Counter Top, B/I Dishwasher
& Microwave Stove Hood, SS Fridge & SSStove, Stackable Washers Dryer, The Open Concept, Combined Living/Dining Room Is Flanked By The Two Bedrooms And Opens To The Balcony. Both Bedrooms Have Very Large Closets. The Primary Bedroom Has The 2nd Walkout To The Balcony. The Walk-In Tub In the Attractive, Well Lit Bathroom, Is Easily Accessible For Either Long Baths Or Showers. Its Personal Furnace Can easily Be Adjust For The Occupants Personal Comfort. Close to HWY 410, Schools Places Of Worship, Parks & Shopping!! A Fabulous Clubhouse With Amenties That Includes, Pool, Sauna, Gym, Party & Games Rooms and Unlimited Rounds Of Golf, Makes This Unit A Great Place For Its New Owner.
Location
Province ON
County Peel
Area Br - Brampton
Zoning Residential
Direction Sandalwood/ Great Gulf
Rooms
Kitchen 1
Interior
Interior Features None
Heating Forced Air, Natural Gas
Cooling Central Air
Fireplace No
Appliance Built-in Microwave, Dishwasher, Dryer, Refrigerator, Stove, Washer
Laundry In-Suite
Exterior
Roof Type Asphalt Shing
Porch Open
Garage No
Building
Lot Description Urban, Near Golf Course, Highway Access, Hospital, Park, Place of Worship, Schools, Skiing
Faces Sandalwood/ Great Gulf
Sewer Sewer (Municipal)
Water Municipal
Architectural Style 1 Storey/Apt
New Construction No
Others
HOA Fee Include Insurance,Central Air Conditioning,Common Elements,Parking,Water
Senior Community false
Tax ID 199690043
Ownership Condominium
Read Less
Want to know what your home might be worth? Contact us for a FREE valuation!

Our team is ready to help you sell your home for the highest possible price ASAP

GET MORE INFORMATION





