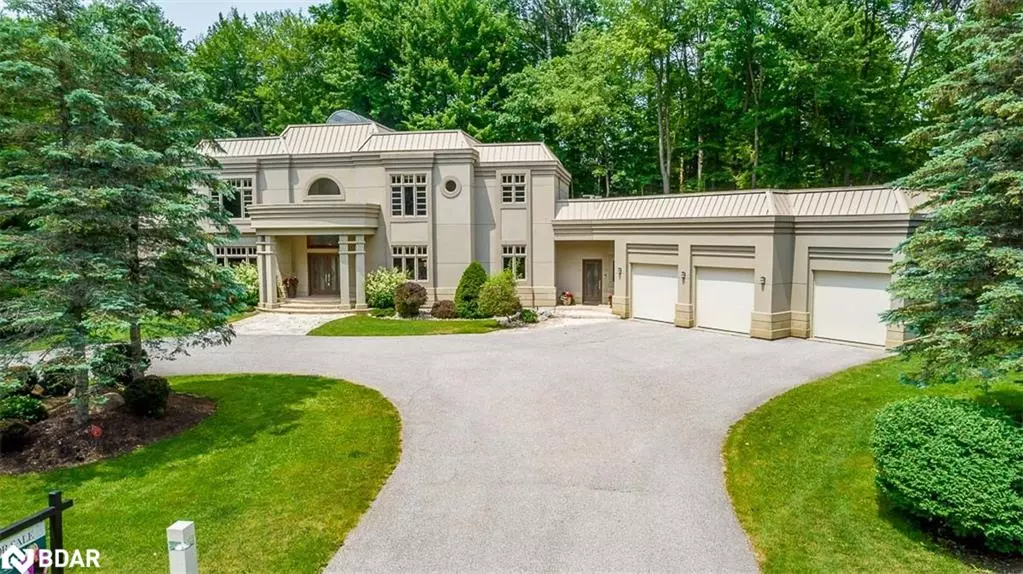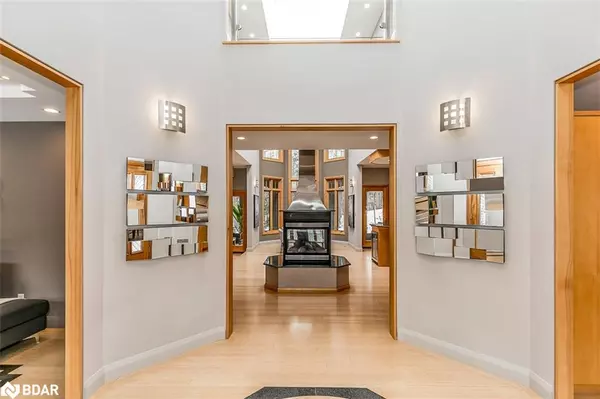$2,125,000
$2,275,000
6.6%For more information regarding the value of a property, please contact us for a free consultation.
4 Midves Court Midhurst, ON L9X 0P3
4 Beds
6 Baths
5,804 SqFt
Key Details
Sold Price $2,125,000
Property Type Single Family Home
Sub Type Single Family Residence
Listing Status Sold
Purchase Type For Sale
Square Footage 5,804 sqft
Price per Sqft $366
MLS Listing ID 40384636
Sold Date 09/11/23
Style Two Story
Bedrooms 4
Full Baths 4
Half Baths 2
Abv Grd Liv Area 8,148
Originating Board Barrie
Year Built 2005
Annual Tax Amount $11,894
Property Description
Lifestyle, luxury, comfort & function come together for you to live in your own year round resort like setting. Just under 1.7 acres in prestigious Midhurst. The best of all worlds. Quality workmanship, materials and exclusive architectural design by Ian Malcolm. Soaring ceiling in front entry and kitchen eating area. Custom wood entry doors, bamboo floors, ceramic floors, cork floors, heated floors in mud rm, ensuite, lower level & pool deck. B/I storage, LG closets many with automatic lights. Dream kitchen w/luxury appliances, subzero fridge, sub ero wine fridge, dacor cook top, B/I kitchenaide Oven and microwave, Insinkerator HWOD, 2nd sink, Meile d/w, Saeco Coffee maker, island, walk out to covered patio w luxury Napoleon natural gas BBQ. LG 2nd floor laundry. 6 bathrooms. B/I speakers and sound thru. Swim all year long - indoor pool with a Dectron HVAC system like those found in major rec centers) with Caribbean Clear copper sanitizer. Huge Sky light, change rm, shower, powder rm in pool area. 6-8 person hot tub. B/I speakers on outdoor patios. Large dining, living and Fam Rm have custom flooring, exquisite tray ceilings & pot lights. Primary bdrm & en suite retreat w balcony, balcony hallway walk to master over looking front entry & kitchen with 2nd huge sky light, lg balcony off ensuite. 2nd bdrm has balcony. Lower level theater chairs, LED big screen TV & sound system, Dufferin Billiard table, air hockey, arcade games, wet bar, fridge, exercise room with equipment, 4th bedroom w/large window & W/I closet, 2 stairwells from main floor to basement, built in sound system and equipment thru much of home, motorized blinds, circular drive with lighting at the road, 3 car insulated garage with insulated garage doors roughed in to be heated(1 bay w/rear garage door , 22kw whole home built in Generac generator & too many details to fit in this description. No detail has been left undone, pride of ownership & maintenance. Full list available
Location
Province ON
County Simcoe County
Area Springwater
Zoning RES,
Direction ST. VINCENT TO FRID TO MIDVES
Rooms
Basement Full, Finished
Kitchen 1
Interior
Interior Features Central Vacuum, Atrium, Auto Garage Door Remote(s), Built-In Appliances, Other, Ventilation System, Water Treatment, Wet Bar
Heating Fireplace-Gas, Forced Air, Natural Gas, Hot Water-Other, Radiant
Cooling Central Air, Wall Unit(s)
Fireplaces Number 2
Fireplaces Type Gas
Fireplace Yes
Window Features Window Coverings,Skylight(s)
Appliance Bar Fridge, Range, Instant Hot Water, Oven, Water Heater Owned, Water Softener, Built-in Microwave, Dishwasher, Hot Water Tank Owned, Refrigerator, Stove, Wine Cooler
Laundry Upper Level
Exterior
Exterior Feature Balcony, Landscape Lighting, Landscaped, Lawn Sprinkler System, Lighting, Year Round Living
Parking Features Attached Garage, Garage Door Opener, Asphalt, Inside Entry, Other
Garage Spaces 3.0
Pool Indoor, In Ground
Utilities Available Cable Available, Natural Gas Available
View Y/N true
View Trees/Woods
Roof Type Asphalt
Porch Deck, Patio, Porch, Enclosed
Lot Frontage 295.28
Lot Depth 246.05
Garage Yes
Building
Lot Description Urban, Irregular Lot, Cul-De-Sac, Near Golf Course, Landscaped, Quiet Area, School Bus Route, Skiing, Other
Faces ST. VINCENT TO FRID TO MIDVES
Foundation Concrete Perimeter
Sewer Septic Tank
Water Drilled Well, Well
Architectural Style Two Story
Structure Type Concrete,Stone,Stucco
New Construction No
Schools
Elementary Schools Forest Hill/Sist
High Schools Eastview/St Joe
Others
Senior Community false
Tax ID 589730006
Ownership Freehold/None
Read Less
Want to know what your home might be worth? Contact us for a FREE valuation!

Our team is ready to help you sell your home for the highest possible price ASAP

GET MORE INFORMATION





