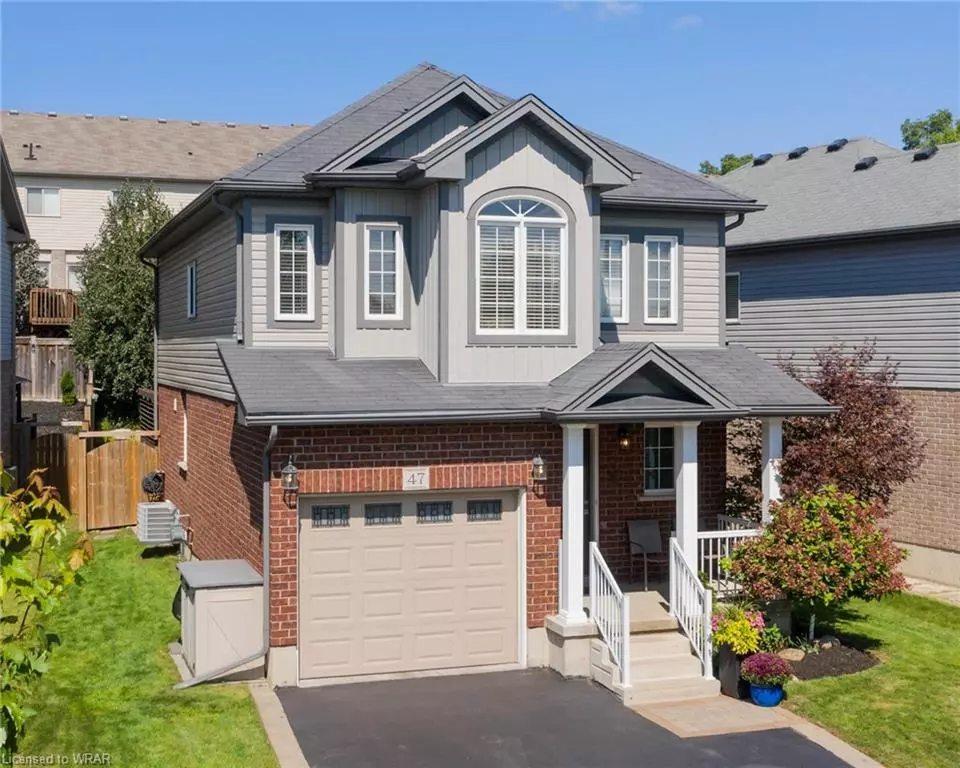$857,000
$769,900
11.3%For more information regarding the value of a property, please contact us for a free consultation.
47 Upper Mercer Street Kitchener, ON N2A 0B9
3 Beds
4 Baths
1,494 SqFt
Key Details
Sold Price $857,000
Property Type Single Family Home
Sub Type Single Family Residence
Listing Status Sold
Purchase Type For Sale
Square Footage 1,494 sqft
Price per Sqft $573
MLS Listing ID 40471597
Sold Date 09/11/23
Style Two Story
Bedrooms 3
Full Baths 2
Half Baths 2
Abv Grd Liv Area 2,001
Year Built 2012
Annual Tax Amount $4,666
Property Sub-Type Single Family Residence
Source Cornerstone
Property Description
Welcome to your dream home in the sought-after Idlewood/Lackner Woods neighbourhood! This beautiful detached home is the epitome of comfort and convenience, perfect for a growing family, featuring covered front porch, open concept living room, dinette & kitchen area with half wall and decorative pillars as well as walk out to yard, under valance lighting, primary bedroom with ensuite and walk in closet, finished basement, the fully fenced backyard has large patio and hot tub, this backyard is perfect for entertaining. This home is located on a quiet street, in highly desirable Neighbourhood very close to Grand River, Grand River Trails, easy access to Fountain and Hespler and then to hwy 401, Guelph, Cambridge, and is walking distance to Catholic and Public Schools, Parks & Grand River trails. !
Location
Province ON
County Waterloo
Area 2 - Kitchener East
Zoning RES
Direction Fairway/Zeller
Rooms
Basement Full, Finished
Kitchen 1
Interior
Interior Features Auto Garage Door Remote(s)
Heating Forced Air, Natural Gas
Cooling Central Air
Fireplace No
Appliance Water Heater, Built-in Microwave, Dishwasher, Dryer, Refrigerator, Stove, Washer
Laundry In-Suite
Exterior
Parking Features Garage Door Opener, Other
Garage Spaces 1.0
Waterfront Description Access to Water,River/Stream
Roof Type Asphalt Shing
Lot Frontage 40.0
Lot Depth 98.0
Garage No
Building
Lot Description Urban, Airport, Greenbelt, Public Parking, Public Transit, School Bus Route, Schools, Skiing, Trails
Faces Fairway/Zeller
Foundation Poured Concrete
Sewer Sewer (Municipal)
Water Municipal
Architectural Style Two Story
Structure Type Brick,Vinyl Siding
New Construction No
Others
Senior Community false
Tax ID 227133061
Ownership Freehold/None
Read Less
Want to know what your home might be worth? Contact us for a FREE valuation!

Our team is ready to help you sell your home for the highest possible price ASAP

GET MORE INFORMATION





