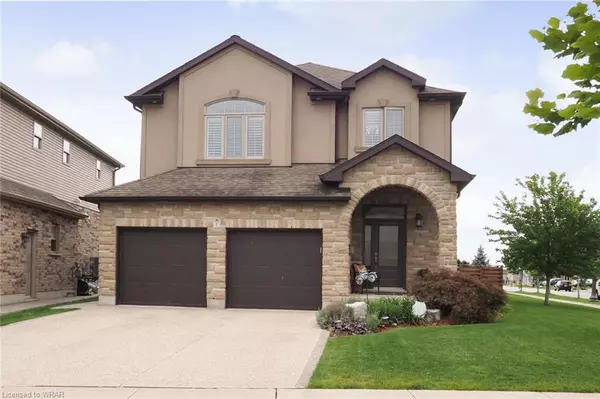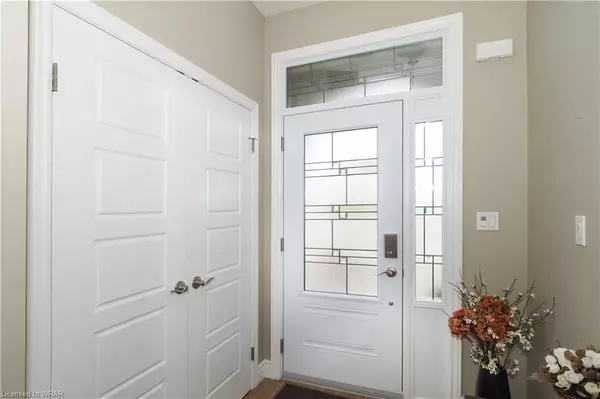$1,055,000
$1,049,900
0.5%For more information regarding the value of a property, please contact us for a free consultation.
2 River Ridge Street Kitchener, ON N2A 0G4
3 Beds
3 Baths
2,366 SqFt
Key Details
Sold Price $1,055,000
Property Type Single Family Home
Sub Type Single Family Residence
Listing Status Sold
Purchase Type For Sale
Square Footage 2,366 sqft
Price per Sqft $445
MLS Listing ID 40476094
Sold Date 09/11/23
Style Two Story
Bedrooms 3
Full Baths 2
Half Baths 1
Abv Grd Liv Area 2,366
Year Built 2011
Annual Tax Amount $5,999
Property Sub-Type Single Family Residence
Source Cornerstone
Property Description
Welcome to 2 River Ridge Street located in "RIVERWOOD" - one of Kitchener's finest newer neighbourhoods. Pride of ownership is evident right from the curb with the premium 45ft lot, double exposed aggregate driveway and inviting front foyer highlighted by the upgraded front door and sidelights. This perfect family home features 2366 sq ft. OPEN CONCEPT MAIN FLOOR, kitchen island with breakfast bar, granite counters, walk-in pantry, gas stove with stainless vent and appliances. Hardwood floors and gas fireplace in the living room, main floor office and powder room. Oak stairs lead to the upper level media room and three generous sized bedrooms. The Primary Ensuite oasis offers a luxurious whirlpool air/soaker tub with lights, outstanding MOEN SMART SHOWER, with its own digital thermostatic shower valve for individual temp settings and remote and an American Standard premium heated bidet toilet seat. Entertaining is a breeze with a walk out from the dinette onto a 32x15 maintenance free composite deck with built in planter boxes and stairs to the backyard. Weekend relaxing just got upgraded with this new (2021) deluxe 6-person Jacuzzi hot tub. An oversized power awning offers protection from inclement weather. All sinks and faucets throughout were upgraded above the Builders grade. Handy main level mud room off the garage allows convenient access to the entrance of the house and a large unspoiled basement is ready for your own finishing touches. Excellent location for commuters with handy 401 access to Cambridge,Guelph and Waterloo Regional Airport. All newer schools in the area with walking distance to parks, hiking trails, canoeing on the grand and a short distance to Chicopee Ski hill. This home was built to Energy Star Specs, HRV, R5 insulation in exterior walls, R22 in the basement. Extra upgrades include tankless on demand water heater, Grohe water leak detector on the main water line, high eff Chlorasoft water softener. Available for fall possession.
Location
Province ON
County Waterloo
Area 2 - Kitchener East
Zoning R4
Direction Old Zeller Dr to Eden Oak Trail
Rooms
Basement Full, Unfinished, Sump Pump
Kitchen 1
Interior
Interior Features Central Vacuum, Auto Garage Door Remote(s), Ceiling Fan(s)
Heating Forced Air, Natural Gas
Cooling Central Air
Fireplaces Number 1
Fireplaces Type Family Room, Living Room, Gas
Fireplace Yes
Window Features Window Coverings
Appliance Instant Hot Water, Water Heater Owned, Water Softener, Dishwasher, Dryer, Gas Stove, Hot Water Tank Owned, Refrigerator, Stove, Washer
Exterior
Exterior Feature Awning(s), Landscaped
Parking Features Attached Garage, Garage Door Opener, Concrete
Garage Spaces 2.0
Fence Fence - Partial
Waterfront Description River/Stream
Roof Type Asphalt Shing
Porch Deck
Lot Frontage 45.87
Garage Yes
Building
Lot Description Urban, Airport, Hospital, Landscaped, Library, Park, Place of Worship, Playground Nearby, Public Transit, Rec./Community Centre, School Bus Route, Schools, Shopping Nearby, Skiing, Trails
Faces Old Zeller Dr to Eden Oak Trail
Foundation Poured Concrete
Sewer Sewer (Municipal)
Water Municipal-Metered
Architectural Style Two Story
Structure Type Brick,Stone,Stucco,Vinyl Siding
New Construction Yes
Schools
Elementary Schools Lackner Woods, Saint John Paul Ll,
High Schools Chicopee Hills, Grci, St. Mary'S Secondary
Others
Senior Community false
Tax ID 227135282
Ownership Freehold/None
Read Less
Want to know what your home might be worth? Contact us for a FREE valuation!

Our team is ready to help you sell your home for the highest possible price ASAP

GET MORE INFORMATION





