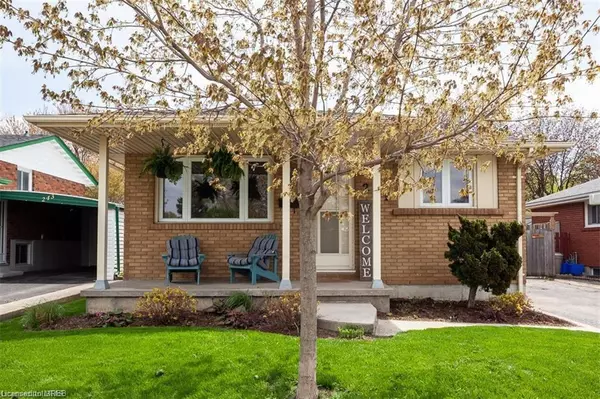$586,000
$619,900
5.5%For more information regarding the value of a property, please contact us for a free consultation.
241 Admiral Drive London, ON N5V 1H9
6 Beds
2 Baths
940 SqFt
Key Details
Sold Price $586,000
Property Type Single Family Home
Sub Type Single Family Residence
Listing Status Sold
Purchase Type For Sale
Square Footage 940 sqft
Price per Sqft $623
MLS Listing ID 40464339
Sold Date 09/08/23
Style Bungalow
Bedrooms 6
Full Baths 2
Abv Grd Liv Area 1,840
Year Built 1968
Annual Tax Amount $2,410
Property Sub-Type Single Family Residence
Source Cornerstone
Property Description
Welcome to 241 Admiral Drive. Enjoy the charming curb appeal of this brick home as soon as you drive up! Enter through the front door into your Living Room, that wraps around into your Dinning Room and Kitchen. Access to your backyard just off the Dinning Room. The Kitchen was completely redesigned in 2010 with pullout pot and pan drawers, built in china cabinet, extra pantry and loads of countertop space. Three bedrooms upstairs with an updated 4 piece bathroom featuring a lovely soaker tub. Downstairs you'll find a additional three bedrooms, kitchen and a renovated 3 pc bathroom with tiled glass shower. The furnace room has a great space for a handy mans workshop. You will appreciate the landscaped backyard oasis that has a butterfly garden, newly built Gazebo, and patio/deck area perfect for all enjoyment. This home has been beautifully maintained. It is located close to all your needed amenities, parks, and schools. The 3 bedrooms basement with separate entrance is definitely a mortgage helper for first time home buyers and gives positive cash flow to investors. Don't miss the opportunity to grab it.
Location
Province ON
County Middlesex
Area East
Zoning R1-4
Direction PLEASE USE GPS
Rooms
Other Rooms Gazebo, Shed(s)
Basement Full, Finished
Kitchen 2
Interior
Interior Features In-Law Floorplan, Upgraded Insulation, Work Bench
Heating Forced Air
Cooling Central Air
Fireplace No
Appliance Water Heater, Built-in Microwave, Dishwasher, Dryer, Refrigerator, Stove, Washer
Laundry In Basement
Exterior
Exterior Feature Landscaped
Roof Type Asphalt Shing
Porch Deck, Patio
Lot Frontage 45.0
Lot Depth 100.0
Garage No
Building
Lot Description Urban, Place of Worship, Playground Nearby, Public Transit, Rec./Community Centre, Schools, Shopping Nearby
Faces PLEASE USE GPS
Foundation Poured Concrete
Sewer Sewer (Municipal)
Water Municipal
Architectural Style Bungalow
Structure Type Brick
New Construction No
Schools
Elementary Schools Lord Nelson P.S, . Pius X
High Schools Clarke Rd S.S.
Others
Senior Community false
Tax ID 081280772
Ownership Freehold/None
Read Less
Want to know what your home might be worth? Contact us for a FREE valuation!

Our team is ready to help you sell your home for the highest possible price ASAP

GET MORE INFORMATION





