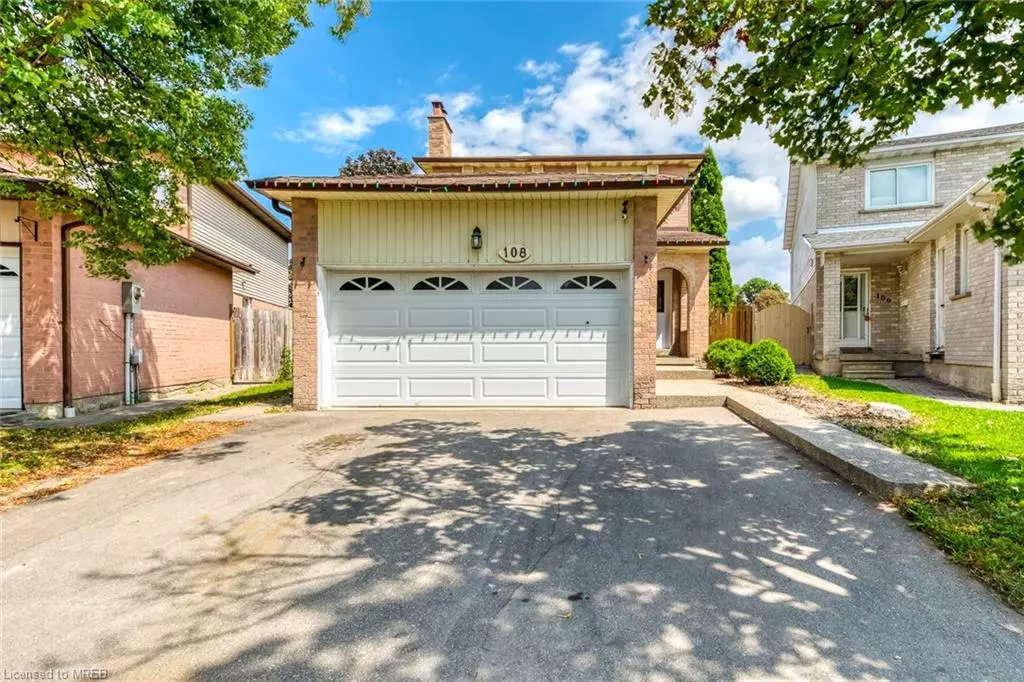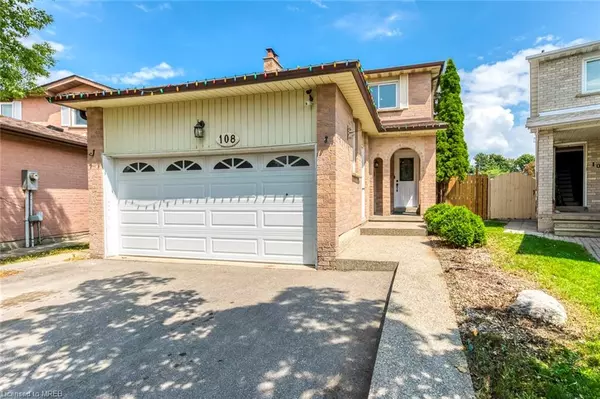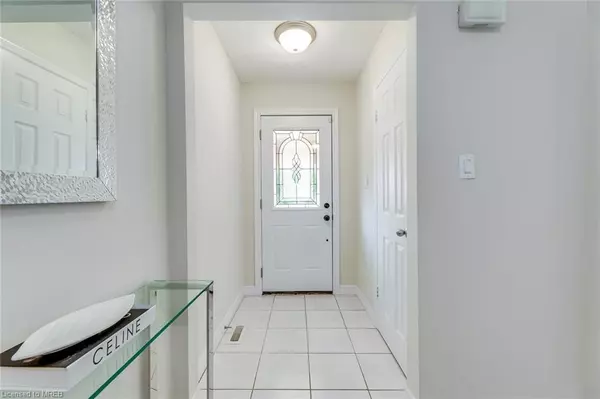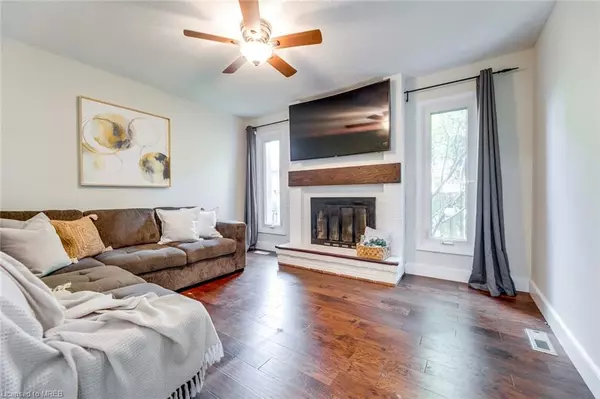$1,100,000
$1,149,900
4.3%For more information regarding the value of a property, please contact us for a free consultation.
108 Newbridge Crescent Brampton, ON L6S 4B3
5 Beds
4 Baths
1,810 SqFt
Key Details
Sold Price $1,100,000
Property Type Single Family Home
Sub Type Single Family Residence
Listing Status Sold
Purchase Type For Sale
Square Footage 1,810 sqft
Price per Sqft $607
MLS Listing ID 40470679
Sold Date 09/08/23
Style Two Story
Bedrooms 5
Full Baths 3
Half Baths 1
Abv Grd Liv Area 1,810
Originating Board Mississauga
Year Built 1981
Annual Tax Amount $5,857
Property Description
Discover a superb family residence with 3+2 Beds, 4 Baths and several impressive features, including a tastefully renovated kitchen with quartz countertops, S/S appliances and Breakfast Bar. Spacious family room adorned with an elegant accent wall and cozy fireplace. Private backyard ideal for entertaining with a large deck that seamlessly transitions to a lush green space, and a soothing hot tub perfect for relaxation. Enormous Primary Bedroom with His/Her closets and 4pc Ensuite. 2 more large and bright bedrooms and a 2nd 4pc bathroom complements conveniently the second floor. Fully finished Basement has a separate entrance and presents an incredible opportunity for potential additional income, 2 Bedrooms, kitchen, 3pc Bathroom and independent washer / dryer.
Location
Province ON
County Peel
Area Br - Brampton
Zoning R2A(2)-187
Direction Williams Pkwy & Dixie Rd
Rooms
Basement Separate Entrance, Full, Finished
Kitchen 1
Interior
Interior Features Other
Heating Forced Air
Cooling Central Air
Fireplace No
Appliance Dishwasher, Dryer, Refrigerator, Stove, Washer
Exterior
Parking Features Attached Garage
Garage Spaces 2.0
Pool Above Ground
Roof Type Asphalt Shing
Lot Frontage 30.0
Lot Depth 105.0
Garage Yes
Building
Lot Description Urban, Other
Faces Williams Pkwy & Dixie Rd
Foundation Concrete Block
Sewer Sewer (Municipal)
Water Municipal
Architectural Style Two Story
Structure Type Aluminum Siding
New Construction Yes
Others
Senior Community false
Tax ID 141550064
Ownership Freehold/None
Read Less
Want to know what your home might be worth? Contact us for a FREE valuation!

Our team is ready to help you sell your home for the highest possible price ASAP

GET MORE INFORMATION





