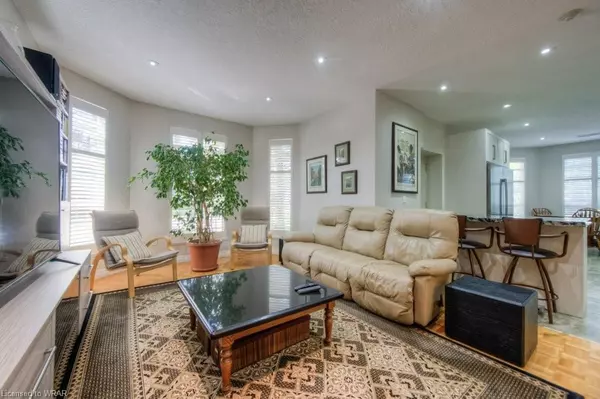$490,000
$489,500
0.1%For more information regarding the value of a property, please contact us for a free consultation.
1414 King Street E #103 Kitchener, ON N2G 4T8
2 Beds
1 Bath
1,140 SqFt
Key Details
Sold Price $490,000
Property Type Condo
Sub Type Condo/Apt Unit
Listing Status Sold
Purchase Type For Sale
Square Footage 1,140 sqft
Price per Sqft $429
MLS Listing ID 40474454
Sold Date 09/08/23
Style 1 Storey/Apt
Bedrooms 2
Full Baths 1
HOA Fees $948/mo
HOA Y/N Yes
Abv Grd Liv Area 1,140
Annual Tax Amount $2,315
Property Sub-Type Condo/Apt Unit
Source Cornerstone
Property Description
WELCOME to desirable Eastwood Retirement Community. This well maintained, renovated 2 bedroom + 1 Bath, main level condo unit awaits you. Enjoy the luxuries this unit has to offer, beautifully renovated kitchen with custom made cabinets and granite counter tops, ceramic floors, top of the line appliances, custom built in wall unit with electric fireplace in living room & hardwood floors. This open concept unit offers a beautiful bright space to host family and friends. Convenient in-suite laundry, large eating area, lots of closets and storage space. Located across from beautiful Rockway Gardens & Rockway Golf Course this complex is ideal for active seniors who wish to downsize without compromising on space. This building offers 2 bowling lanes, shuffleboard court, billiards tables, a party room, games room, gathering rooms, woodworking room, exercise room, large out door patio space for sitting, relaxing or visiting. Space to bbq and plenty of parking for visitors and extra car parking for owners on ground level parking lot. This unit comes with one underground parking space in heated garage. An extra locker room allows for convenient space to store seasonal items. This unit won't disappoint! Book a showing today!
Location
Province ON
County Waterloo
Area 3 - Kitchener West
Zoning MU-3
Direction Offers to be reviewed at 6:00pm Sunday Sept 10th, any and all offers to be registered by 4:00pm. Seller may review strong preemptive offer, please allow 24 hours irrevocable on all offers. Seller reserves the right to accept or decline any offers.
Rooms
Kitchen 1
Interior
Interior Features Built-In Appliances, Elevator, Separate Heating Controls
Heating Forced Air, Natural Gas
Cooling Central Air
Fireplaces Number 1
Fireplaces Type Electric
Fireplace Yes
Window Features Window Coverings
Appliance Dishwasher, Dryer, Range Hood, Refrigerator, Stove, Washer
Laundry In-Suite
Exterior
Garage Spaces 1.0
Roof Type Flat
Handicap Access Accessible Full Bath, Accessible Elevator Installed, Accessible Kitchen, Accessible Entrance, Multiple Entrances, Open Floor Plan, Parking
Porch Open, Patio
Garage Yes
Building
Lot Description Urban, Near Golf Course, Park, Public Transit, Shopping Nearby
Faces Offers to be reviewed at 6:00pm Sunday Sept 10th, any and all offers to be registered by 4:00pm. Seller may review strong preemptive offer, please allow 24 hours irrevocable on all offers. Seller reserves the right to accept or decline any offers.
Foundation Poured Concrete
Sewer Sewer (Municipal)
Water Municipal
Architectural Style 1 Storey/Apt
Structure Type Brick
New Construction No
Others
HOA Fee Include Association Fee,Insurance,C.A.M.,Central Air Conditioning,Maintenance Grounds,Heat,Hydro,Parking,Trash,Property Management Fees,Snow Removal,Utilities,Water,Windows
Senior Community false
Tax ID 231130003
Ownership Condominium
Read Less
Want to know what your home might be worth? Contact us for a FREE valuation!

Our team is ready to help you sell your home for the highest possible price ASAP

GET MORE INFORMATION





