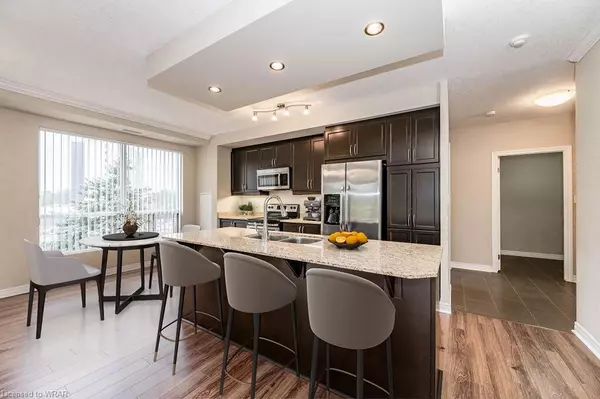$660,000
$665,000
0.8%For more information regarding the value of a property, please contact us for a free consultation.
539 Belmont Avenue W #403 Kitchener, ON N2M 0A2
2 Beds
2 Baths
1,443 SqFt
Key Details
Sold Price $660,000
Property Type Condo
Sub Type Condo/Apt Unit
Listing Status Sold
Purchase Type For Sale
Square Footage 1,443 sqft
Price per Sqft $457
MLS Listing ID 40474359
Sold Date 09/02/23
Style 1 Storey/Apt
Bedrooms 2
Full Baths 2
HOA Fees $719/mo
HOA Y/N Yes
Abv Grd Liv Area 1,443
Annual Tax Amount $4,399
Property Sub-Type Condo/Apt Unit
Source Cornerstone
Property Description
BELMONT VILLAGE CONDOS!! OVER 1400 SQUARE FEET! NORTH WEST CORNER UNIT 2 BEDROOM PLUS DEN, 2 FULL BATH, & PARKING (EXTRA PARKING AVAILABLE IF NEEDED),Features include; 9 foot ceilings throughout, granite countertops and laminate flooring. Lovely open concept chefs kitchen perfect entertaining! Lots of windows throughout for tones of natural light to come through! Huge breakfast bar island, pantry, under cabinet lighting and plenty of seating for friends. Spacious living room and eat in kitchen, optional den or formal dining room. Enjoy walking out to your own large patio/balcony to BBQ for friends. 4TH floor unit perfect with treelined views! Master bedroom features walk in closet, luxurious ensuite with double sinks and walk in shower. 2nd bedroom spacious with wall to wall closet. Convenient in-suite laundry room with additional storage area and underground garage parking included. Condo fees include; heat, air conditioning and water. Plenty of parking, fabulous amenities such as 2 party rooms, games room, library, gazebo, outside deck with loungers, guest suite, movie theater and GYM! Safe, secure building steps to Belmont Village shops, restaurants, Catalyst 157, Iron Horse Tails, shops, medical buildings, LRT, Grand River Hospital and Sunlife. Book your viewing today. Virtually staged photos
Location
Province ON
County Waterloo
Area 4 - Waterloo West
Zoning R9
Direction Glasgow to Belmont Ave. W
Rooms
Basement None
Kitchen 1
Interior
Interior Features Auto Garage Door Remote(s), Ceiling Fan(s)
Heating Forced Air
Cooling Central Air
Fireplaces Number 1
Fireplace Yes
Window Features Window Coverings
Appliance Dishwasher, Dryer, Range Hood, Refrigerator, Stove, Washer
Laundry In-Suite, Laundry Room, Main Level
Exterior
Exterior Feature Balcony, Controlled Entry, Private Entrance, Separate Hydro Meters
Parking Features Attached Garage, Exclusive
Garage Spaces 1.0
Roof Type Tar/Gravel
Porch Open
Garage Yes
Building
Lot Description Urban, Dog Park, City Lot, Near Golf Course, Hospital, Library, Open Spaces, Park, Place of Worship, Playground Nearby, Public Parking, Public Transit, Quiet Area, Rail Access, Rec./Community Centre, Regional Mall, Schools, Skiing, Trails
Faces Glasgow to Belmont Ave. W
Foundation Poured Concrete
Sewer Sewer (Municipal)
Water Municipal
Architectural Style 1 Storey/Apt
Structure Type Concrete
New Construction No
Others
HOA Fee Include Insurance,Building Maintenance,C.A.M.,Central Air Conditioning,Common Elements,Doors ,Maintenance Grounds,Heat,Parking,Trash,Property Management Fees,Roof,Snow Removal,Water,Windows
Senior Community false
Tax ID 012345678
Ownership Condominium
Read Less
Want to know what your home might be worth? Contact us for a FREE valuation!

Our team is ready to help you sell your home for the highest possible price ASAP

GET MORE INFORMATION





