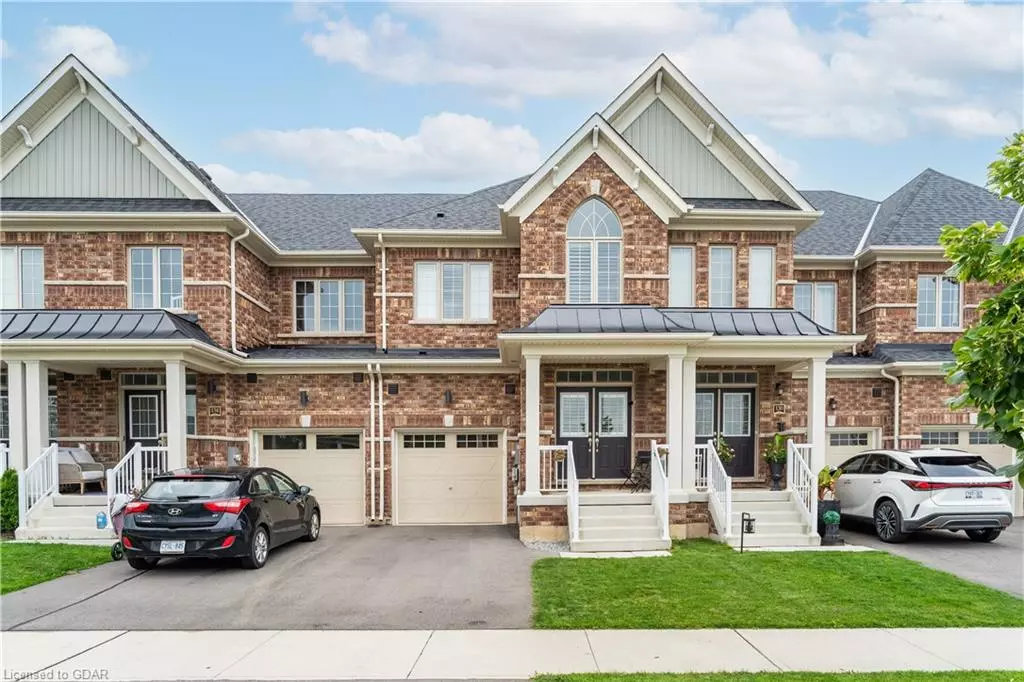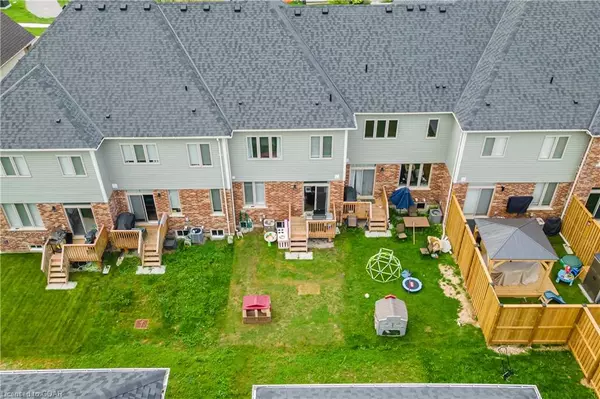$815,000
$829,000
1.7%For more information regarding the value of a property, please contact us for a free consultation.
132 Mutrie Boulevard Rockwood, ON N0B 2K0
3 Beds
3 Baths
1,701 SqFt
Key Details
Sold Price $815,000
Property Type Townhouse
Sub Type Row/Townhouse
Listing Status Sold
Purchase Type For Sale
Square Footage 1,701 sqft
Price per Sqft $479
MLS Listing ID 40473211
Sold Date 09/01/23
Style Two Story
Bedrooms 3
Full Baths 2
Half Baths 1
Abv Grd Liv Area 1,701
Originating Board Guelph & District
Year Built 2020
Annual Tax Amount $3,954
Property Description
Welcome to 132 Mutrie Blvd,Beautifully appointed 3-bedroom 3 bath Freehold townhome built by Fernbrook in the sought after neighbourhood of Rockwell Estates. Handsome curb appeal with unobstructed view of the fields and Rockmosa Park. Gleaming, 4" wide hardwood flooring on the main level and upper hall complemented by an upgraded oak staircase. This open concept main floor boasts 9ft smooth ceiling which opens into the elegant Living/dining room which overlooks the Kitchen with its centre island, Quartz counter tops, extended back splash, under mount sink, under cabinet lighting paired with matching valence, high end KitchenAid appliances, Built in Microwave, Gas Stove/range, Dishwasher, Counter depth fridge with built in Reverse Osmosis system. Elegant Principal bedroom showcased by its double door entry, custom California walk in closet, 5Pc spa like Ensuite with soaker tub and seamless shower. Laundry located on the second floor with high end Maytag Washer and Dryer and upper cabinets.Easy access to Guelph, Hwy 7/Go Trains and the Airport. Although this house is unique, what really makes it a home is this EXCELLENT neighborhood. Short stroll to walking trails, Rockmosa Park, Community Center, soccer field, tennis club, dog park, library, school, and YMCA Early Years Learning Center...All families will thrive in this environment watching their children grow amongst an incredible community. Come by for a showing and find out the true charm of Rockwood, Ontario.
Location
Province ON
County Wellington
Area Guelph/Eramosa
Zoning R2
Direction Main St N to Edgar Bonner Ave to Mutrie Boulevard.
Rooms
Basement Development Potential, Full, Unfinished
Kitchen 1
Interior
Interior Features Ceiling Fan(s), Central Vacuum
Heating Forced Air, Natural Gas
Cooling Central Air
Fireplace No
Appliance Water Softener, Built-in Microwave, Dishwasher, Dryer, Gas Oven/Range, Gas Stove, Refrigerator, Washer
Laundry Upper Level
Exterior
Exterior Feature Year Round Living
Garage Attached Garage, Garage Door Opener, Built-In, Mutual/Shared
Garage Spaces 1.0
Waterfront No
View Y/N true
View Pond, Valley
Roof Type Asphalt Shing
Street Surface Paved
Handicap Access Accessible Kitchen, Open Floor Plan
Lot Frontage 20.0
Lot Depth 98.0
Garage Yes
Building
Lot Description Rural, Ample Parking, Dog Park, Greenbelt, Library, Park, Place of Worship, Quiet Area, Regional Mall, School Bus Route, Schools
Faces Main St N to Edgar Bonner Ave to Mutrie Boulevard.
Foundation Concrete Perimeter
Sewer Sewer (Municipal)
Water Municipal
Architectural Style Two Story
Structure Type Brick
New Construction No
Others
Senior Community false
Tax ID 711800647
Ownership Freehold/None
Read Less
Want to know what your home might be worth? Contact us for a FREE valuation!

Our team is ready to help you sell your home for the highest possible price ASAP

GET MORE INFORMATION





