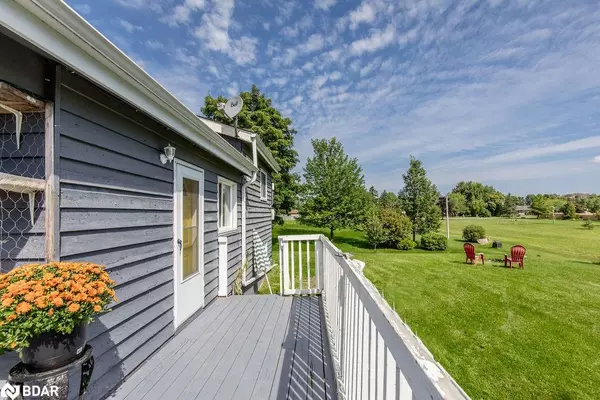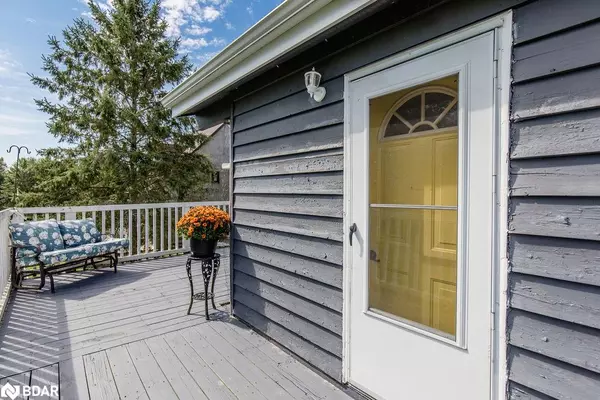$525,000
$499,999
5.0%For more information regarding the value of a property, please contact us for a free consultation.
3995 Bonnie Beach Road Ramara, ON L3V 6H7
5 Beds
2 Baths
1,043 SqFt
Key Details
Sold Price $525,000
Property Type Single Family Home
Sub Type Single Family Residence
Listing Status Sold
Purchase Type For Sale
Square Footage 1,043 sqft
Price per Sqft $503
MLS Listing ID 40469027
Sold Date 09/01/23
Style Split Level
Bedrooms 5
Full Baths 2
Abv Grd Liv Area 1,043
Originating Board Barrie
Annual Tax Amount $2,440
Property Description
This magnificent 5-bedroom residence in Ramara offers an exceptional blend of comfort and style. You'll appreciate the landscaped perennials and rock garden and wrap around porch. Inside you'll find a spacious and inviting interior that's perfect for family living. The large kitchen boasts new laminate flooring and ample space for culinary creativity. Natural light floods the living room through its expansive windows, creating a warm and welcoming atmosphere. Renovations have touched both bathrooms, with the main floor bathroom featuring a luxurious soaker tub and a heated towel rack for your comfort. The basement offers a 2-bedroom in-law suite with its own additional kitchen, a recreation area with a walkout to patio, and a bathroom complete with a roll-in shower and secure grab bars. This setup is perfect for extended family or as a potential rental opportunity. Home has central air conditioning and in 2021, the eavestroughs and soffits were replaced. Backing onto lush greenspace, you'll enjoy tranquility and privacy in your outdoor space. The spacious deck has view of lake and provides an ideal spot for outdoor gatherings. A 10x18ft shed with a sturdy metal roof offers ample storage space for your outdoor equipment. This property boasts both septic and municipal water systems. Situated just 20-mins drive from various shopping, enjoy access to 3 green spaces and playgrounds, mins from Barnstable Bay, quick access to Hwy 12, recreation and so much more!
Location
Province ON
County Simcoe County
Area Ramara
Zoning RES
Direction HIGHWAY 12 EAST, RIGHT ON MULEY POINT ROAD, LEFT ON BONNIE BEACH TO SIGN
Rooms
Other Rooms Shed(s)
Basement Walk-Out Access, Full, Finished
Kitchen 2
Interior
Interior Features In-Law Floorplan
Heating Electric, Forced Air
Cooling Central Air
Fireplace No
Appliance Water Heater Owned, Dishwasher, Refrigerator, Stove
Laundry In Basement
Exterior
Exterior Feature Balcony, Landscaped, Private Entrance
Parking Features Gravel
Utilities Available Cell Service, Electricity Connected, Fibre Optics, Garbage/Sanitary Collection, High Speed Internet Avail, Recycling Pickup, Phone Available
Waterfront Description Lake/Pond
View Y/N true
View Lake
Roof Type Asphalt Shing
Handicap Access Bath Grab Bars, Roll-In Shower
Porch Deck, Porch
Lot Frontage 100.0
Lot Depth 175.0
Garage No
Building
Lot Description Rural, Beach, Highway Access, Landscaped, Open Spaces, Playground Nearby, Quiet Area, Rec./Community Centre, Schools, Shopping Nearby
Faces HIGHWAY 12 EAST, RIGHT ON MULEY POINT ROAD, LEFT ON BONNIE BEACH TO SIGN
Foundation Block, Concrete Perimeter
Sewer Septic Tank
Water Municipal
Architectural Style Split Level
Structure Type Wood Siding
New Construction No
Schools
Elementary Schools Uptergrove P.S/St. Bernards C.S.
High Schools Twin Lakes S.S./Patrick Fogarty Catholic S.S.
Others
Senior Community false
Tax ID 587090053
Ownership Freehold/None
Read Less
Want to know what your home might be worth? Contact us for a FREE valuation!

Our team is ready to help you sell your home for the highest possible price ASAP

GET MORE INFORMATION





