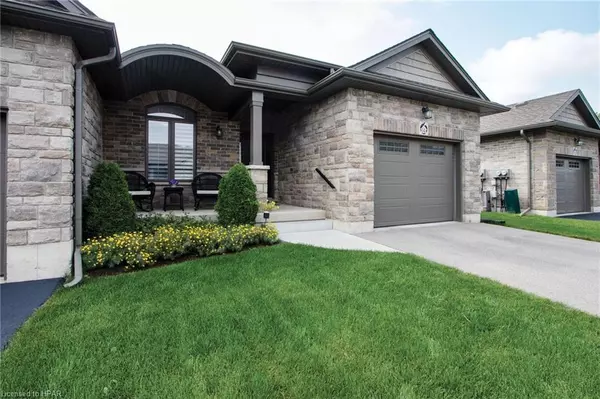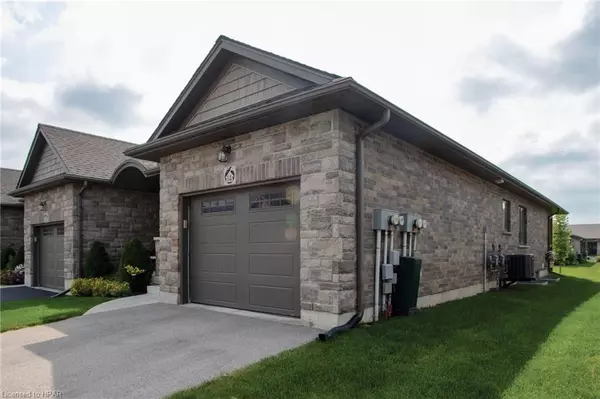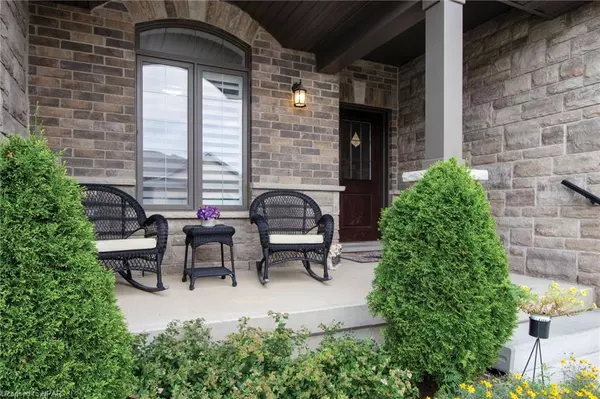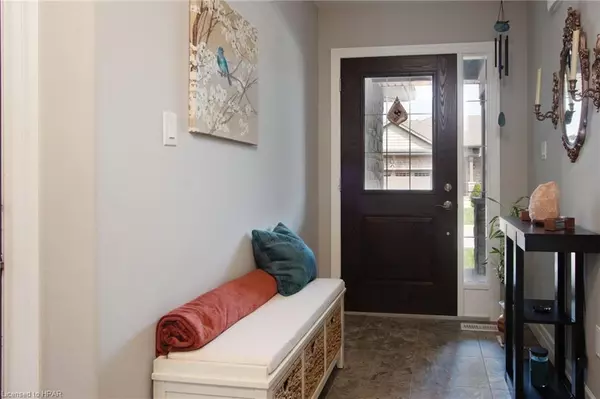$660,000
$679,900
2.9%For more information regarding the value of a property, please contact us for a free consultation.
53 Roth Street #14 Tavistock, ON N0B 2R0
3 Beds
3 Baths
1,241 SqFt
Key Details
Sold Price $660,000
Property Type Townhouse
Sub Type Row/Townhouse
Listing Status Sold
Purchase Type For Sale
Square Footage 1,241 sqft
Price per Sqft $531
MLS Listing ID 40462473
Sold Date 09/02/23
Style Bungalow
Bedrooms 3
Full Baths 3
HOA Fees $207/mo
HOA Y/N Yes
Abv Grd Liv Area 1,880
Originating Board Huron Perth
Year Built 2017
Annual Tax Amount $3,266
Property Description
Move right in! Stunning end unit townhouse bungalow with attached garage built in 2017. You will feel right at home once you enter the front door. Spacious open concept main floor with eat-in kitchen with stainless steel appliances and living area; enclosed laundry room convenience off main areas with large storage closet; office/bedroom off the foyer with TV & electric fireplace; 4pc bathroom, principal bedroom with 2 closets and 3pc ensuite. The basement features a large rec room, bedroom & 3pc bathroom. The utility room and cold room allow for many more storage options. The benefit of the end unit are the extra windows offering plenty of natural light. The living room has plenty of pot lights as well as tray ceiling lighting. French doors off the living area take you to a covered deck with sun shade to sit and enjoy. The stairs off the deck take you down to a lower patio for more entertaining options. California shutters throughout to top off the great quality this home has to offer. Condo fees are only $207.00 per month and include your grass cutting and landscape maintenance.
Location
Province ON
County Oxford
Area East Zorra Tavistock
Zoning R3-5
Direction Hope St E / Holley Ave / Right on Rudy / Right on Roth
Rooms
Basement Full, Partially Finished, Sump Pump
Kitchen 1
Interior
Interior Features Air Exchanger, Auto Garage Door Remote(s), Water Treatment
Heating Forced Air, Natural Gas
Cooling Central Air
Fireplace No
Window Features Window Coverings
Appliance Instant Hot Water, Water Heater Owned, Water Softener, Built-in Microwave, Dishwasher, Dryer, Microwave, Range Hood, Refrigerator, Stove, Washer
Laundry Laundry Room, Main Level
Exterior
Exterior Feature Private Entrance, Year Round Living
Parking Features Attached Garage, Garage Door Opener, Asphalt, Exclusive
Garage Spaces 1.0
Utilities Available Electricity Connected, Garbage/Sanitary Collection, Natural Gas Connected, Recycling Pickup
Roof Type Asphalt Shing
Handicap Access Accessible Doors, Doors Swing In, Hard/Low Nap Floors, Lever Door Handles, Low Pile Carpeting, Open Floor Plan, Shower Stall
Porch Deck, Patio
Garage Yes
Building
Lot Description Urban, Shopping Nearby
Faces Hope St E / Holley Ave / Right on Rudy / Right on Roth
Foundation Poured Concrete
Sewer Sewer (Municipal)
Water Municipal
Architectural Style Bungalow
Structure Type Brick
New Construction No
Schools
Elementary Schools Tavistock Ps / Roch Carrier Fi Ps
High Schools Woodstock Ci
Others
HOA Fee Include Maintenance Grounds,Property Management Fees,Snow Removal
Senior Community false
Tax ID 004170005
Ownership Condominium
Read Less
Want to know what your home might be worth? Contact us for a FREE valuation!

Our team is ready to help you sell your home for the highest possible price ASAP

GET MORE INFORMATION





