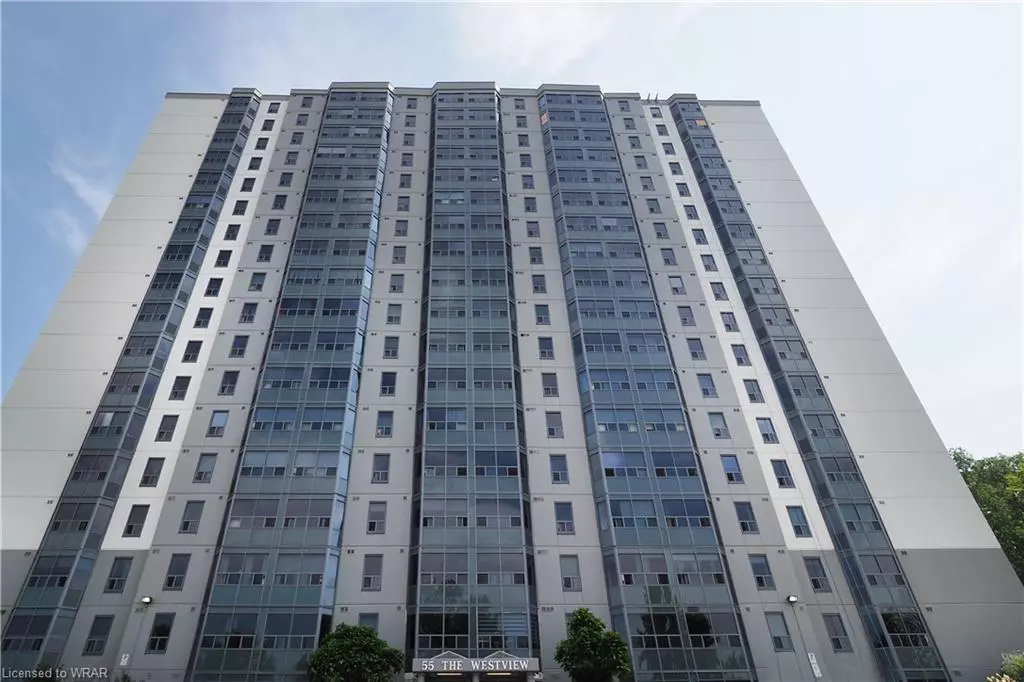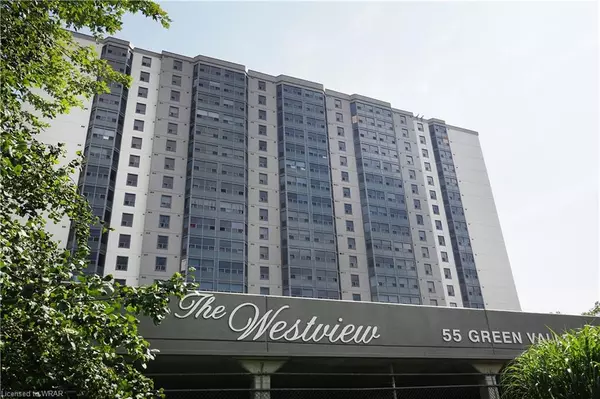$350,000
$359,900
2.8%For more information regarding the value of a property, please contact us for a free consultation.
55 Green Valley Drive #602 Kitchener, ON N2P 1Z6
1 Bed
1 Bath
820 SqFt
Key Details
Sold Price $350,000
Property Type Condo
Sub Type Condo/Apt Unit
Listing Status Sold
Purchase Type For Sale
Square Footage 820 sqft
Price per Sqft $426
MLS Listing ID 40472339
Sold Date 09/02/23
Style 1 Storey/Apt
Bedrooms 1
Full Baths 1
HOA Fees $430/mo
HOA Y/N Yes
Abv Grd Liv Area 820
Year Built 1989
Annual Tax Amount $1,757
Property Sub-Type Condo/Apt Unit
Source Cornerstone
Property Description
SPACIOUS 820 SQ/FT ONE-BEDROOM CONDO LOCATED MINUTES FROM THE 401 AND STEPS FROM YOUR SHOPPING CENTRE! Unit 602 nests perfectly on the sixth floor with green views and is the largest one-bedroom layout in the building. This renovated unit boasts a large open concept living and dining area located conveniently off updated kitchen. Also offed is a spacious bedroom with a forest view and a four-piece bathroom and in suite laundry. Five appliances included. This condo also features many amenities including underground parking space, an indoor pool, sauna, and gym. The location doesn't get much better being only steps away from a new large plaza with all your shopping needs, and just a few minutes drive away from the 401 and Highway 7/8 access. Conestoga College is also just a short drive down the road and is easily accessible with direct public transit routes. This is a great opportunity for first-time homebuyers, young professionals, or investors. This is sure to sell fast. Updates as of Oct 2022 - New Fridge & Stove, Repainted Unit, Replaced Light Fixtures, New Quartz Counter Top, Backsplash, Sink and Faucet in kitchen, New Quartz Counter Top, Sink and Faucet in bathroom. In addition, the water heater is owned & the Special assessment for installation of new windows has been paid in full but their installation is pending.
Location
Province ON
County Waterloo
Area 3 - Kitchener West
Zoning R-9
Direction Homer Watson Blvd to Pioneer Drive to Green Valley Drive
Rooms
Kitchen 1
Interior
Interior Features High Speed Internet, Elevator, Separate Heating Controls
Heating Baseboard
Cooling Wall Unit(s)
Fireplace No
Appliance Water Heater Owned, Dishwasher, Dryer, Range Hood, Refrigerator, Stove, Washer
Laundry Electric Dryer Hookup, In-Suite, Washer Hookup
Exterior
Exterior Feature Controlled Entry, Landscaped, Year Round Living
Parking Features Asphalt, Exclusive
Garage Spaces 1.0
Pool In Ground
Utilities Available Cable Connected, Electricity Connected, Phone Available
View Y/N true
View Forest
Roof Type Membrane
Garage Yes
Building
Lot Description Urban, Airport, Greenbelt, Hospital, Library, Major Highway, Quiet Area, Regional Mall, School Bus Route, Schools
Faces Homer Watson Blvd to Pioneer Drive to Green Valley Drive
Foundation Concrete Perimeter
Sewer Sewer (Municipal)
Water Municipal-Metered
Architectural Style 1 Storey/Apt
Structure Type Cement Siding,Stucco
New Construction No
Others
HOA Fee Include Insurance,Building Maintenance,Common Elements,Doors ,Maintenance Grounds,Parking,Trash,Property Management Fees,Roof,Snow Removal,Water,Windows
Senior Community false
Tax ID 231680066
Ownership Condominium
Read Less
Want to know what your home might be worth? Contact us for a FREE valuation!

Our team is ready to help you sell your home for the highest possible price ASAP

GET MORE INFORMATION





