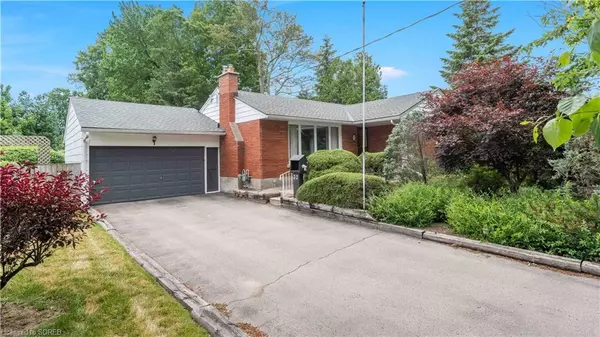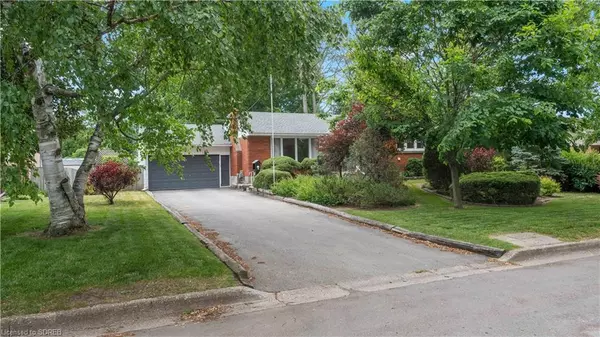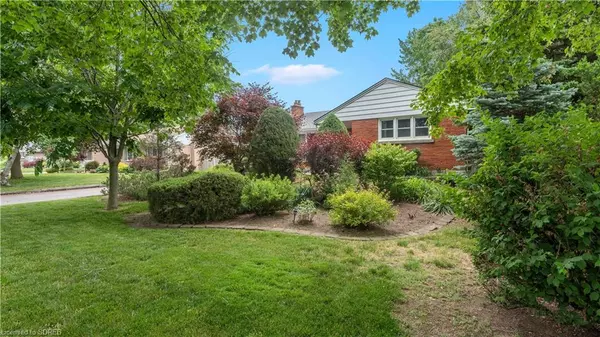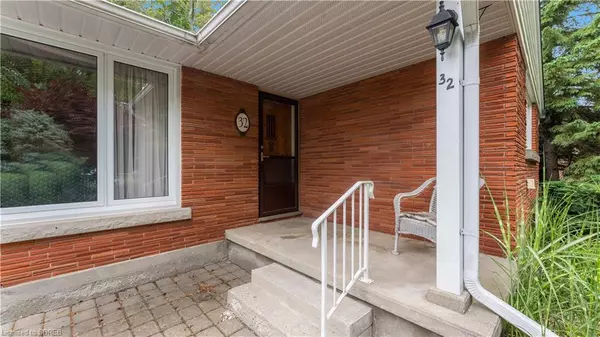$540,000
$569,900
5.2%For more information regarding the value of a property, please contact us for a free consultation.
32 Foster Street Simcoe, ON N3Y 2C2
3 Beds
2 Baths
1,136 SqFt
Key Details
Sold Price $540,000
Property Type Single Family Home
Sub Type Single Family Residence
Listing Status Sold
Purchase Type For Sale
Square Footage 1,136 sqft
Price per Sqft $475
MLS Listing ID 40470341
Sold Date 09/01/23
Style Bungalow
Bedrooms 3
Full Baths 2
Abv Grd Liv Area 1,136
Originating Board Simcoe
Year Built 1958
Annual Tax Amount $3,048
Lot Size 9,583 Sqft
Acres 0.22
Property Sub-Type Single Family Residence
Property Description
Welcome to 32 Foster Street in Simcoe. This one owner home is located in the west end of Simcoe in a very desirable neighbourhood. Inside features 3 bedrooms, 2 bathrooms, an open living room and dining room area with gas fireplace and a large enclosed porch off the kitchen. Downstairs is fully finished with a family room, recreation room and "bar" area. There is a separate entrance from downstairs up to the enclosed porch. The backyard is fully fenced with many mature trees and landscaping. There is an attached garage with workshop at the back. There have been many mechanical updates over the years. All you have to do is move in and make it your own! Come see for yourself!
Location
Province ON
County Norfolk
Area Town Of Simcoe
Zoning R1-B
Direction West Street to Bellevue Ave., turns into Foster Street
Rooms
Basement Full, Finished
Kitchen 1
Interior
Interior Features None
Heating Forced Air, Natural Gas
Cooling Central Air
Fireplaces Number 1
Fireplaces Type Living Room, Gas
Fireplace Yes
Appliance Refrigerator, Stove
Laundry In Basement
Exterior
Exterior Feature Privacy, Storage Buildings
Parking Features Attached Garage
Garage Spaces 1.5
Roof Type Asphalt Shing
Porch Porch, Enclosed
Lot Frontage 62.7
Garage Yes
Building
Lot Description Urban, Rectangular, Hospital, Schools
Faces West Street to Bellevue Ave., turns into Foster Street
Foundation Poured Concrete
Sewer Sewer (Municipal)
Water Municipal
Architectural Style Bungalow
Structure Type Brick
New Construction No
Others
Senior Community false
Tax ID 502230263
Ownership Freehold/None
Read Less
Want to know what your home might be worth? Contact us for a FREE valuation!

Our team is ready to help you sell your home for the highest possible price ASAP
GET MORE INFORMATION





