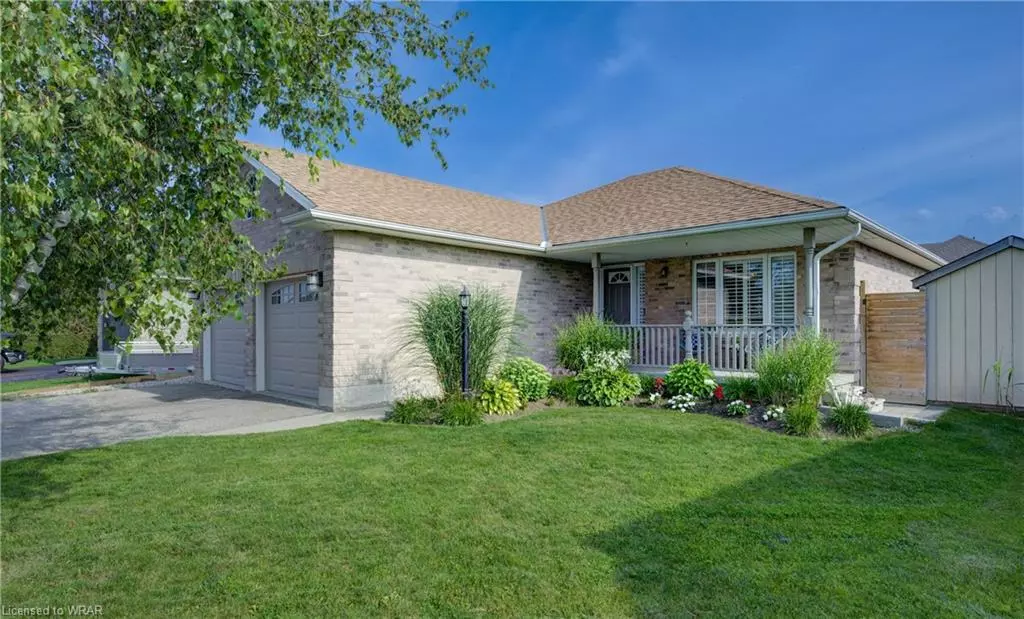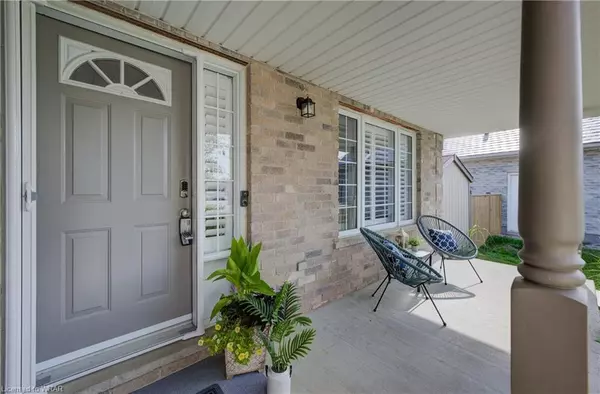$875,000
$895,900
2.3%For more information regarding the value of a property, please contact us for a free consultation.
212 Bender Avenue Tavistock, ON N0B 2R0
5 Beds
3 Baths
1,200 SqFt
Key Details
Sold Price $875,000
Property Type Single Family Home
Sub Type Single Family Residence
Listing Status Sold
Purchase Type For Sale
Square Footage 1,200 sqft
Price per Sqft $729
MLS Listing ID 40465086
Sold Date 09/01/23
Style Bungalow
Bedrooms 5
Full Baths 3
Abv Grd Liv Area 2,343
Originating Board Waterloo Region
Year Built 2004
Annual Tax Amount $3,499
Property Description
Looking for a beautiful bungalow in a quiet family friendly community? Do you enjoy entertaining? Are you in need of a space that will meet the needs of your growing family or your need for multi-generational living? Look no further than this 3 plus 2-bedroom, 3 full bath, fully finished, brick bungalow that has been thoughtfully renovated and updated with modern finishes and tastefully decorated, all since 2017. It also features a newer inground pool and a double car garage, updated mechanicals and roof.....all within an easy commute of KW, Stratford and Woodstock!! This is a home you won't want to miss! You will be impressed with the newly renovated eat-in kitchen featuring new professionally installed cabinets with quartz counter tops, tile backsplash, SS appliances & hood fan, newer flooring, with walk out to the inviting rear yard. The backyard oasis is fully fenced with a newly installed (2018) inground pool featuring waterfall, pergola, canopy, stone patio, large shed and separate pool equipment shed. Other highlights are the 3 full updated baths including main level 4 pc ensuite, main level 4 pc bath and lower-level cheater 3 pc ensuite bath with heated floors. There is both newer engineered hardwood and laminate flooring throughout most of the home. With 3 bedrooms up and 2 lower-level bedrooms it is the perfect layout for a potential in-law suite and or for blended/growing families. This home is located on a quiet court in a family friendly neighbourhood. This home is MOVE-IN-READY! Call today to book your showing!!
Location
Province ON
County Oxford
Area East Zorra Tavistock
Zoning R1
Direction TURN LEFT/RIGHT OFF OF HOPE ST. E. ONTO QUEEN ST. TURN LEFT ONTO WESTWOOD AVE. RIGHT ONTO KING ST. AND LEFT ONTO BENDER AVE. AND HOUSE IS ON LEFT.
Rooms
Other Rooms Shed(s)
Basement Full, Finished, Sump Pump
Kitchen 1
Interior
Interior Features Air Exchanger, Auto Garage Door Remote(s)
Heating Forced Air, Natural Gas
Cooling Central Air
Fireplace No
Window Features Window Coverings
Appliance Water Heater, Water Softener, Dishwasher, Dryer, Microwave, Refrigerator, Stove, Washer
Laundry Lower Level
Exterior
Exterior Feature Landscaped
Parking Features Attached Garage, Garage Door Opener, Asphalt
Garage Spaces 2.0
Fence Full
Pool In Ground, Other
Roof Type Asphalt Shing
Porch Patio, Porch
Lot Frontage 59.0
Lot Depth 116.0
Garage Yes
Building
Lot Description Urban, Cul-De-Sac, Library, Open Spaces, Park, Playground Nearby, Quiet Area, School Bus Route, Schools
Faces TURN LEFT/RIGHT OFF OF HOPE ST. E. ONTO QUEEN ST. TURN LEFT ONTO WESTWOOD AVE. RIGHT ONTO KING ST. AND LEFT ONTO BENDER AVE. AND HOUSE IS ON LEFT.
Foundation Poured Concrete
Sewer Sewer (Municipal)
Water Municipal-Metered
Architectural Style Bungalow
New Construction No
Schools
Elementary Schools Tavistock Public School
Others
Senior Community false
Tax ID 002980409
Ownership Freehold/None
Read Less
Want to know what your home might be worth? Contact us for a FREE valuation!

Our team is ready to help you sell your home for the highest possible price ASAP

GET MORE INFORMATION





