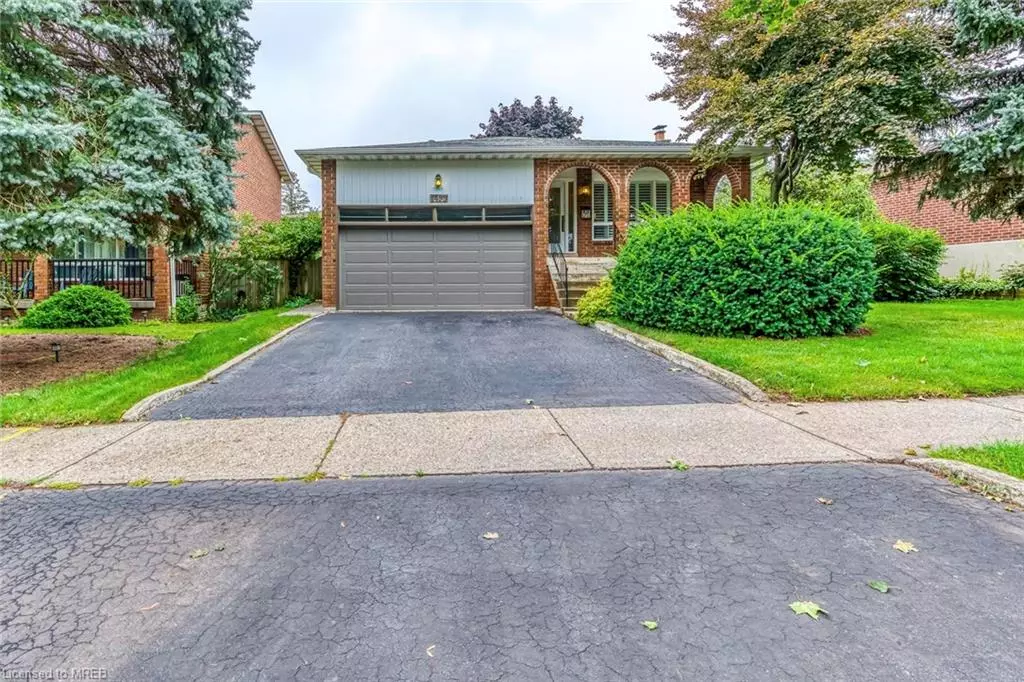$1,390,000
$1,400,000
0.7%For more information regarding the value of a property, please contact us for a free consultation.
1493 Grand Boulevard Oakville, ON L5H 3E4
3 Beds
3 Baths
1,952 SqFt
Key Details
Sold Price $1,390,000
Property Type Single Family Home
Sub Type Single Family Residence
Listing Status Sold
Purchase Type For Sale
Square Footage 1,952 sqft
Price per Sqft $712
MLS Listing ID 40473217
Sold Date 09/01/23
Style Backsplit
Bedrooms 3
Full Baths 2
Half Baths 1
Abv Grd Liv Area 3,317
Year Built 1978
Annual Tax Amount $5,399
Property Sub-Type Single Family Residence
Source Cornerstone
Property Description
Sought after Falgarwood area, quick access to QEW and near the Mississauga border. Spacious 5-level back split, 1,952 sq.ft on above grade plus 2 levels of basement. Cozy front verandah, center hall plan. Potential for intergenerational living, side door to lower level plus sliding doors to deck and garden. Lovingly maintained home with good bones. Opportunity to modernize, Seller welcomes an offer anytime. About 1,352 sq.ft of unfinished space in basement on 2 levels : 1st level has rough-in fireplace, above grade windows plus cantina/cold cellar. Additional 2nd level with wide open space and full height. Note : home office/den can be used as a 4th bedroom. Walking distance to greenbelt, parks & playground. Near shopping with Farm Boy etc.
Pre-listing inspection report is available. All brick construction, Back-splits are seldom built given that such design is sprawling and has a huge footprint. The extra 2-level basement here offers so much more potential.
Location
Province ON
County Halton
Area 1 - Oakville
Zoning Res
Direction South of Upper Middle Road, West of Ford Dr/Ninth Line
Rooms
Basement Full, Unfinished
Kitchen 1
Interior
Interior Features Auto Garage Door Remote(s), Ceiling Fan(s), In-law Capability
Heating Forced Air, Natural Gas
Cooling Central Air
Fireplaces Number 1
Fireplaces Type Gas
Fireplace Yes
Window Features Window Coverings,Skylight(s)
Appliance Dishwasher, Refrigerator, Stove
Laundry Laundry Room
Exterior
Parking Features Attached Garage, Garage Door Opener, Built-In
Garage Spaces 2.0
Utilities Available Cable Available, High Speed Internet Avail
View Y/N true
View Garden
Roof Type Asphalt Shing
Street Surface Paved
Porch Deck, Porch
Lot Frontage 60.0
Lot Depth 105.0
Garage Yes
Building
Lot Description Urban, Rectangular, Greenbelt, Park, School Bus Route, Shopping Nearby
Faces South of Upper Middle Road, West of Ford Dr/Ninth Line
Foundation Concrete Perimeter
Sewer Sewer (Municipal)
Water Municipal-Metered
Architectural Style Backsplit
Structure Type Brick
New Construction No
Schools
Elementary Schools Falgarwood 1385 Gainsborough Dr
High Schools Iroquois Ridge 1123 Glenashton Dr
Others
Senior Community false
Tax ID 248860219
Ownership Freehold/None
Read Less
Want to know what your home might be worth? Contact us for a FREE valuation!

Our team is ready to help you sell your home for the highest possible price ASAP

GET MORE INFORMATION





