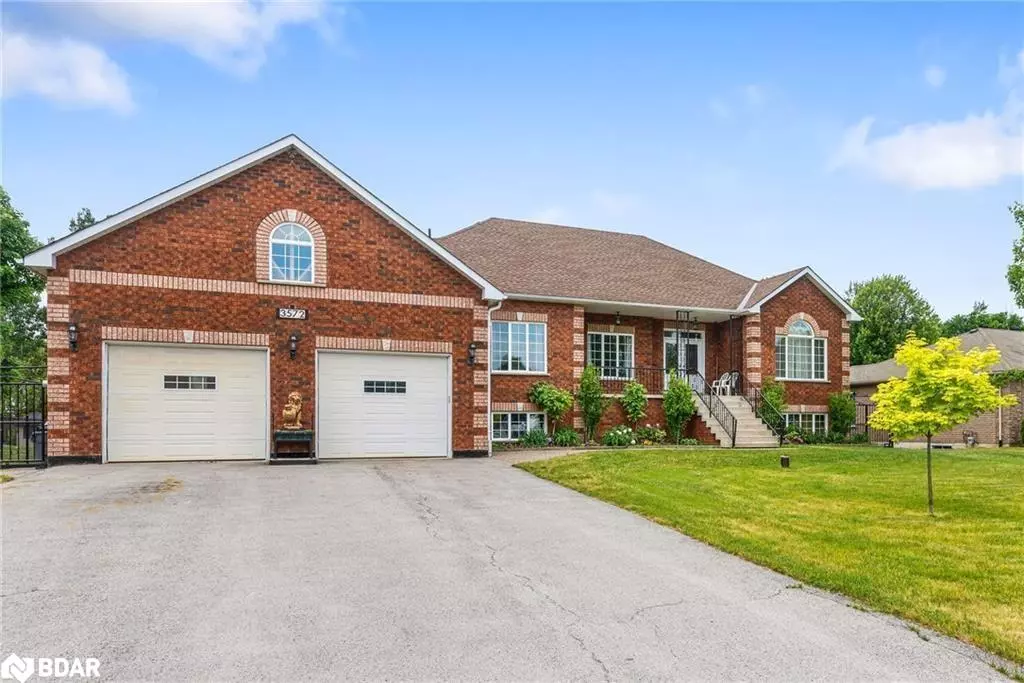$1,316,000
$1,398,900
5.9%For more information regarding the value of a property, please contact us for a free consultation.
3572 Linda Street Innisfil, ON L9S 2L2
7 Beds
4 Baths
2,248 SqFt
Key Details
Sold Price $1,316,000
Property Type Single Family Home
Sub Type Single Family Residence
Listing Status Sold
Purchase Type For Sale
Square Footage 2,248 sqft
Price per Sqft $585
MLS Listing ID 40461345
Sold Date 09/01/23
Style Bungalow Raised
Bedrooms 7
Full Baths 2
Half Baths 2
Abv Grd Liv Area 4,638
Year Built 2002
Annual Tax Amount $5,859
Lot Size 0.466 Acres
Acres 0.466
Property Sub-Type Single Family Residence
Source Barrie
Property Description
If you love the outdoors, nature at your doorstep, and life away from the hustle and bustle, then look no further. Within a few minutes' walk to Lake Simcoe & Glenhaven Beach and a short drive to Friday Harbour. Stoic and grandeur in stature, this all Brick raised bungalow was custom designed and built by the current owner in 2002. Featuring over 4600 sqft of living space in a traditional floor plan features straight angles, smooth surfaces, large windows, 9 and 10-foot ceilings, multiple walk-outs, and timeless finishes. The aesthetically pleasing interior features hardwood & tile flooring, a family room with a fireplace, a formal living room with dining, and a large eat-in kitchen. This home exudes the feeling of family, warmth, memories, casual living, and pride of ownership. Designed for large family living, this spacious and refined interior is comprised of 6 bedrooms, 4 bathrooms, a dining room, and multiple gathering rooms. Soaring 9-foot ceilings on the main floor and 10-foot ceilings in the basement accentuate the splendor and impressiveness of this property. The kitchen boasts a large eating area, tile flooring, wood cabinets, warm earthy hues, and access to the deck and sun-filled backyard. Just off the kitchen is a cozy family room with a gas fireplace and classic hardwood floors. The main floor offers 3 bedrooms, each with hardwood floors & large windows, and the primary bedroom features a WIC and a 4-piece en-suite bathroom. The partially finished walkout basement is bright & features 10 ft ceilings and just under 2400 sqft, 3 bedrooms, a partial bathroom, a family room, and 3 separate walk-outs. Roughed in for a future kitchen or wet bar, and a full bathroom, there are opportunities for an in-law suite. The exterior is landscaped & just under half an acre with mature gardens & shrubbery. There is no shortage of parking with a paved 9-car driveway and a 913 sq ft tandem deep 4-car garage with extra height for a hoist mechanism.
Location
Province ON
County Simcoe County
Area Innisfil
Zoning SR2
Direction 13th Line To Taylor To Linda St, Innisfil
Rooms
Other Rooms Shed(s)
Basement Separate Entrance, Walk-Out Access, Full, Partially Finished, Sump Pump
Kitchen 1
Interior
Interior Features High Speed Internet, Air Exchanger, Auto Garage Door Remote(s), Central Vacuum, In-law Capability, Rough-in Bath
Heating Forced Air, Natural Gas
Cooling Central Air
Fireplaces Number 1
Fireplaces Type Gas
Fireplace Yes
Window Features Window Coverings
Appliance Water Heater Owned, Water Softener, Dishwasher, Dryer, Hot Water Tank Owned, Microwave, Range Hood, Refrigerator, Stove, Washer
Laundry In Basement, Sink
Exterior
Exterior Feature Landscaped, Privacy, Private Entrance
Parking Features Attached Garage, Garage Door Opener, Asphalt
Garage Spaces 4.0
Fence Full
Pool None
Utilities Available Cable Connected, Cell Service, Electricity Connected, Garbage/Sanitary Collection, Natural Gas Connected, Recycling Pickup, Street Lights, Phone Connected, Underground Utilities
Roof Type Asphalt Shing
Handicap Access Accessible Doors
Porch Deck, Patio
Lot Frontage 95.16
Lot Depth 213.27
Garage Yes
Building
Lot Description Urban, Rectangular, Beach, Campground, Near Golf Course, Greenbelt, Marina, Open Spaces, Park
Faces 13th Line To Taylor To Linda St, Innisfil
Foundation Poured Concrete
Sewer Septic Tank
Water Drilled Well
Architectural Style Bungalow Raised
Structure Type Brick
New Construction No
Schools
Elementary Schools Hyde Park Ps, Warnica Ps, É Élém La Source, St. Gabriel The Archangel Catholic S
High Schools Maple Ridge Ss, És Roméo Dallaire, St. Peter'S Catholic Seco
Others
Senior Community false
Tax ID 580850251
Ownership Freehold/None
Read Less
Want to know what your home might be worth? Contact us for a FREE valuation!

Our team is ready to help you sell your home for the highest possible price ASAP

GET MORE INFORMATION





