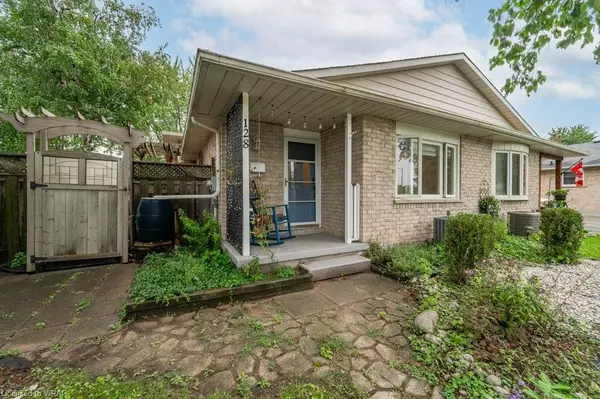$671,000
$599,900
11.9%For more information regarding the value of a property, please contact us for a free consultation.
128 Uxbridge Crescent Kitchener, ON N2E 2P8
4 Beds
2 Baths
1,084 SqFt
Key Details
Sold Price $671,000
Property Type Single Family Home
Sub Type Single Family Residence
Listing Status Sold
Purchase Type For Sale
Square Footage 1,084 sqft
Price per Sqft $619
MLS Listing ID 40467652
Sold Date 08/31/23
Style Backsplit
Bedrooms 4
Full Baths 2
Abv Grd Liv Area 1,550
Year Built 1981
Annual Tax Amount $3,466
Property Sub-Type Single Family Residence
Source Cornerstone
Property Description
Welcome to family friendly 128 Uxbridge Crescent in the mature enclave of Glencairn. This 4-level backsplit has been freshened up for your arrival with neutral paints throughout. This oversized corner lot allows for parking for at least four vehicles and boasts a private side yard oasis complete with pond, tiki bar and privacy fencing. Inside, the main level features the galley kitchen which spills into a full separate dining room. The front living room allows for that private space while the family spreads out to do their own thing. Upstairs you'll find three bedrooms and the main 4 pc bath. The Primary Suite includes a private 3 season sunroom for those tranquil morning coffee's before you start the day or a nice glass of wine at the end of it. Backsplit floor plans always seem to go on forever and this home is no exception. The third level is only partially below grade and provides a large family room, 4th bedroom and a 2nd full bath. Down below, the unfinished 4th level is where you will find the laundry facilities, much sought after storage space, cold cellar and room for you to finish into whatever your family requires. Centrally located and surrounded by all schools and amenities, this is a great opportunity to enter into home ownership! Call your Realtor for a private showing today and see for yourself if this is the one!
Location
Province ON
County Waterloo
Area 3 - Kitchener West
Zoning RES-4, R-4
Direction Corner of Erinbrook and Uxbridge
Rooms
Basement Full, Partially Finished, Sump Pump
Kitchen 1
Interior
Interior Features Ceiling Fan(s), Central Vacuum Roughed-in, Floor Drains, Work Bench
Heating Forced Air, Natural Gas
Cooling Central Air
Fireplaces Number 1
Fireplaces Type Family Room
Fireplace Yes
Window Features Window Coverings
Appliance Water Heater, Water Softener, Dishwasher, Dryer, Range Hood, Refrigerator, Stove, Washer
Laundry Electric Dryer Hookup, In Basement, Washer Hookup
Exterior
Exterior Feature Landscaped
Parking Features Asphalt
Waterfront Description Pond
Roof Type Asphalt Shing
Porch Deck
Lot Frontage 53.24
Lot Depth 128.34
Garage No
Building
Lot Description Urban, Pie Shaped Lot, Airport, Corner Lot, Near Golf Course, Hospital, Landscaped, Open Spaces, Park, Place of Worship, Playground Nearby, Public Transit, Quiet Area, Rec./Community Centre, Regional Mall, School Bus Route, Schools, Shopping Nearby, Skiing, Trails
Faces Corner of Erinbrook and Uxbridge
Foundation Poured Concrete
Sewer Sewer (Municipal)
Water Municipal-Metered
Architectural Style Backsplit
Structure Type Aluminum Siding,Brick Veneer
New Construction No
Schools
Elementary Schools Blessed Sacrament Jk-8, Glencairn Jk-6, Laurentian 7-8
High Schools St Mary'S 9-12, Cameron Heights 9-12
Others
Senior Community false
Tax ID 226100008
Ownership Freehold/None
Read Less
Want to know what your home might be worth? Contact us for a FREE valuation!

Our team is ready to help you sell your home for the highest possible price ASAP

GET MORE INFORMATION





