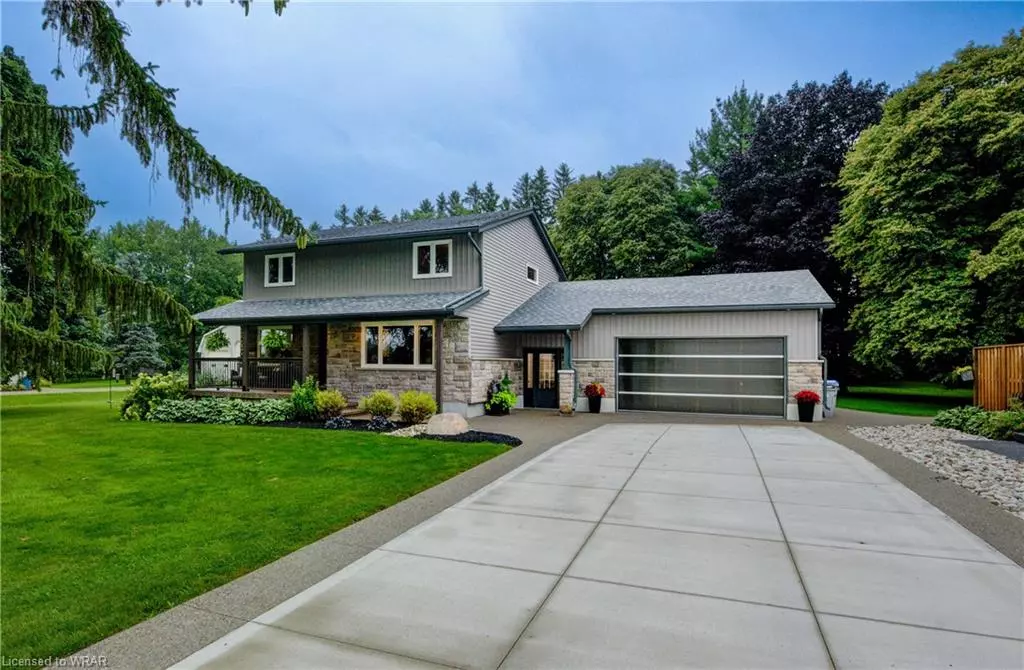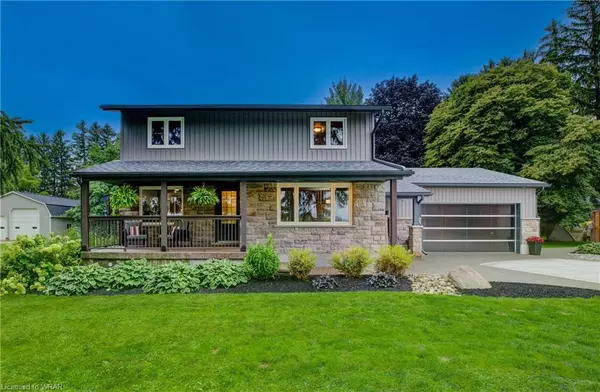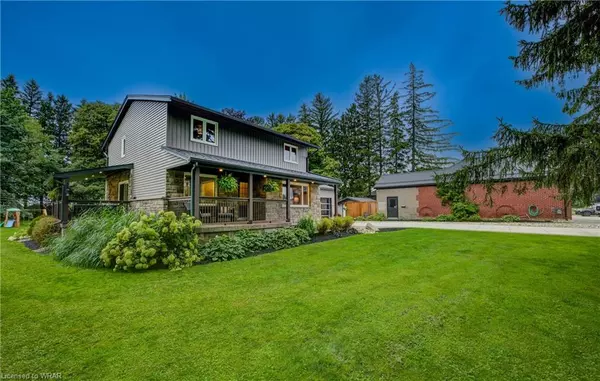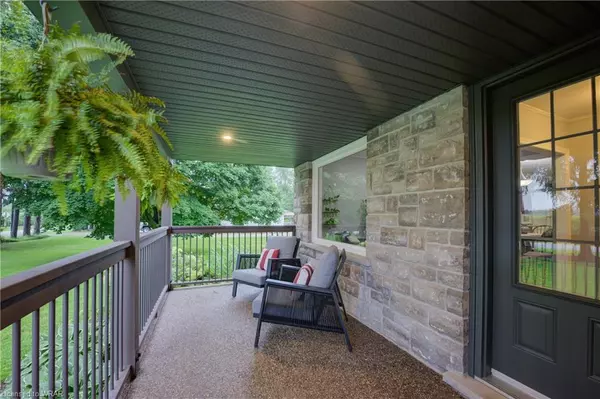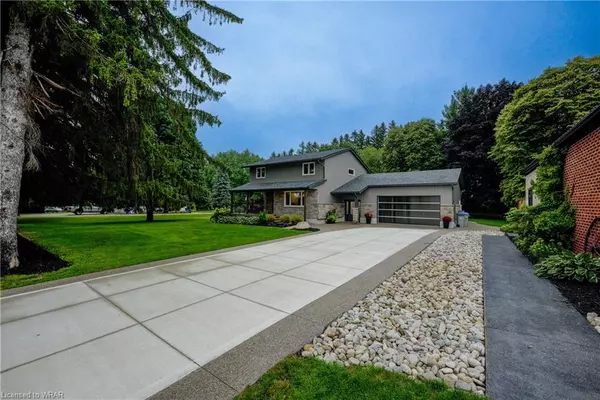$1,025,000
$1,095,000
6.4%For more information regarding the value of a property, please contact us for a free consultation.
2173 Line 29 Line Tavistock, ON N0B 2R0
4 Beds
2 Baths
2,240 SqFt
Key Details
Sold Price $1,025,000
Property Type Single Family Home
Sub Type Single Family Residence
Listing Status Sold
Purchase Type For Sale
Square Footage 2,240 sqft
Price per Sqft $457
MLS Listing ID 40473640
Sold Date 08/31/23
Style Two Story
Bedrooms 4
Full Baths 1
Half Baths 1
Abv Grd Liv Area 2,240
Year Built 1968
Annual Tax Amount $4,069
Lot Size 1.265 Acres
Acres 1.265
Property Sub-Type Single Family Residence
Source Cornerstone
Property Description
WELCOME TO 2173 LINE 29 in Perth East Township on the edge of Tavistock. You will not be disappointed by what this home on a 1.2 acre mature fully landscaped property backing onto open fields has to offer!! This 2 story home has had many updates and renovations completed since 2014. Starting in 2021 a double car garage was added with a spacious breezeway/mudroom addition open to the main home with access from garage and access through sliders to the rear yard. The exterior of the home is like NEW with the addition of stone, new siding, parging, double concrete wide driveway with agreegate walkways along both sides and around the garage joining into the rear aggregate and stamped patios overlooking the picturesque and park like rear yard. There are both a side covered porch off the kitchen and dining and a front covered porch off front door. This home featues 4 bedrooms including spacious primary bedroom with laundry closet leading to either a 4th bedroom/home office /or nursery. There are 2 baths, loads of main level living space including open concept kitchen with pantry & dining area, front family room, as well as a home office or playroom. The new mudroom off the garage is perfect for those with a growing family and/or those who like to entertain with heated polished concrete floors, and a custom built in. There is access to the partially finished basement with loads of potential to make it your own. There are a few storage rooms; 1 with the potential to be a future bedroom/games room and also a large 28ft long exercise area that would make a great future rec room. There is gas forced air, gas infloor heat and central air. This home has been freshly painted throughout most of the main level and there is newer hardwood floors, laminate and ceramic tile throughout. It is located within an easy commute to both KW, Woodstock and is within minutes to Stratford. This is a sought after location!! Call to view today!
Location
Province ON
County Perth
Area Perth East
Zoning HVR
Direction TURN NORTH WEST OFF OF PERTH OXFORD RD. ONTO LINE 29 AND PROPERTY IS DOWN ON THE SOUTH SIDE OF ROAD A COUPLE OF KM'S //OR TURN EAST ONTO LINE 29 OFF OF ROAD 107 AND PROPERTY IS DOWN ON LEFT HAND SIDE
Rooms
Other Rooms Shed(s)
Basement Full, Partially Finished, Sump Pump
Kitchen 1
Interior
Interior Features Auto Garage Door Remote(s)
Heating Forced Air, Natural Gas, Radiant Floor
Cooling Central Air
Fireplace No
Window Features Window Coverings
Appliance Water Heater Owned, Water Softener, Dishwasher, Dryer, Hot Water Tank Owned, Microwave, Refrigerator, Stove, Washer
Laundry Laundry Closet, Upper Level
Exterior
Exterior Feature Backs on Greenbelt
Parking Features Attached Garage, Detached Garage, Garage Door Opener, Concrete
Garage Spaces 3.0
View Y/N true
View Park/Greenbelt
Roof Type Asphalt Shing
Porch Patio, Porch
Lot Frontage 120.0
Garage Yes
Building
Lot Description Rural, Irregular Lot, Landscaped, Place of Worship, School Bus Route
Faces TURN NORTH WEST OFF OF PERTH OXFORD RD. ONTO LINE 29 AND PROPERTY IS DOWN ON THE SOUTH SIDE OF ROAD A COUPLE OF KM'S //OR TURN EAST ONTO LINE 29 OFF OF ROAD 107 AND PROPERTY IS DOWN ON LEFT HAND SIDE
Foundation Poured Concrete
Sewer Septic Tank
Water Municipal-Metered
Architectural Style Two Story
Structure Type Stone,Vinyl Siding
New Construction No
Schools
Elementary Schools Sprucedale P.S. (Shakespeare)
High Schools Northwestern D.S.S.
Others
Senior Community false
Tax ID 530880169
Ownership Freehold/None
Read Less
Want to know what your home might be worth? Contact us for a FREE valuation!

Our team is ready to help you sell your home for the highest possible price ASAP

GET MORE INFORMATION

