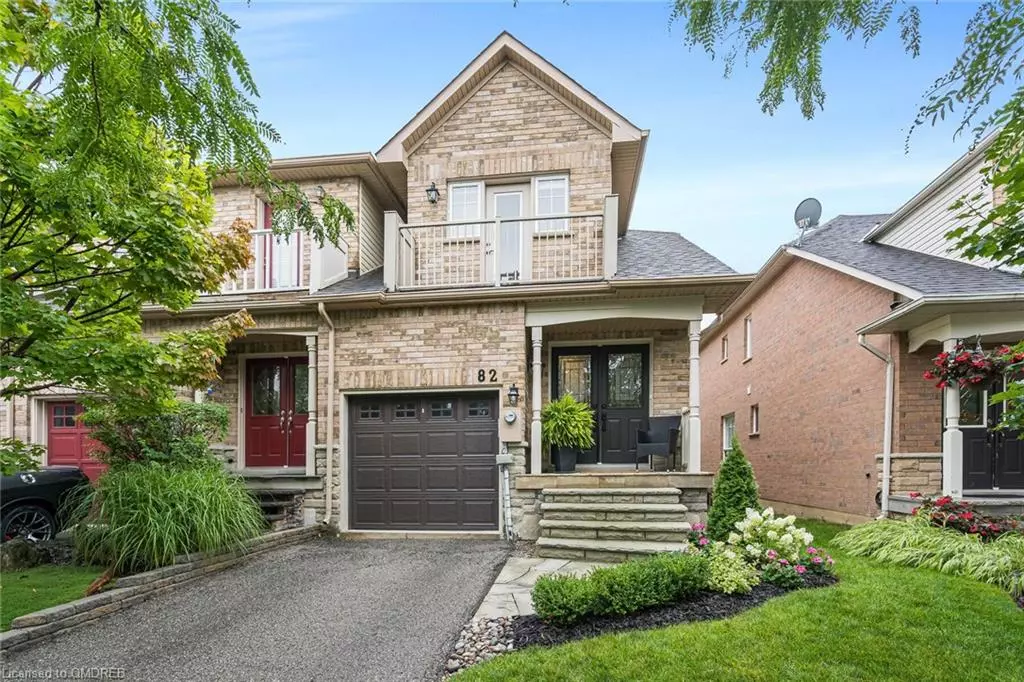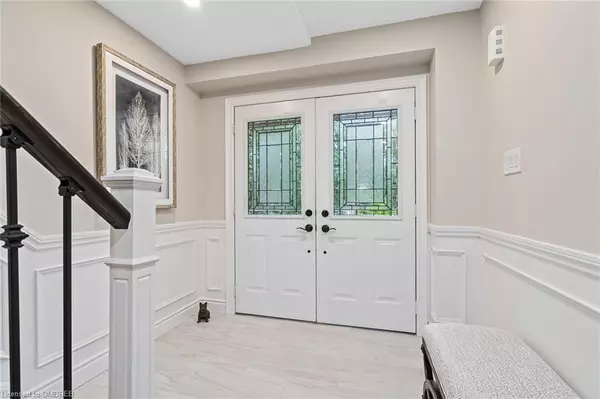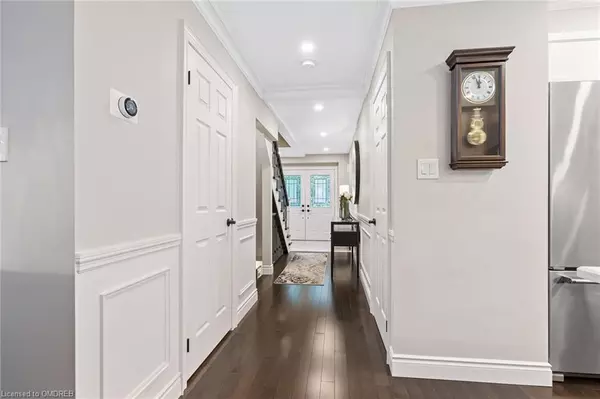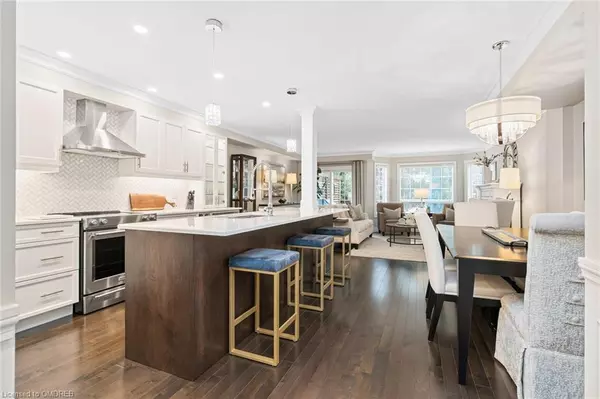$1,055,000
$1,099,900
4.1%For more information regarding the value of a property, please contact us for a free consultation.
82 Dominion Gardens Drive Georgetown, ON L7G 6B3
3 Beds
4 Baths
1,569 SqFt
Key Details
Sold Price $1,055,000
Property Type Townhouse
Sub Type Row/Townhouse
Listing Status Sold
Purchase Type For Sale
Square Footage 1,569 sqft
Price per Sqft $672
MLS Listing ID 40472781
Sold Date 08/30/23
Style Two Story
Bedrooms 3
Full Baths 2
Half Baths 2
Abv Grd Liv Area 2,339
Originating Board Oakville
Year Built 2001
Annual Tax Amount $3,717
Property Description
Absolutely stunning freehold end-unit home that has been completely remodeled (no other townhome layout like it in the subdivision) with gorgeous finishes throughout. Backing on tall pine trees for loads of privacy, no homes behind, beautifully landscaped. Stunning kitchen reno with centre island, quartz counters, custom cabinetry, hardwood floors, s/s appliances, breakfast bar, pots/pan drawers, pendant lighting, backsplash, crown moulding, open concept living/dining rooms with walkout to great deck for entertaining. Primary bedroom is large with walkout to balcony, upgraded 3-piece ensuite & walk-in closet. The other 2 bedrooms are generous in size with double closets. Beautifully finished basement with engineered hardwood floors, gas fireplace, 2 piece bath, LED pot lights, built-in cabinetry, updated laundry room & another walkout to deck and private yard. Great location in the centre of town, walking distance to park, splash pad, schools, shopping, restaurants.
Location
Province ON
County Halton
Area 3 - Halton Hills
Zoning MDR1
Direction Mountainview Rd & Maple Ave
Rooms
Other Rooms Shed(s)
Basement Walk-Out Access, Full, Finished
Kitchen 1
Interior
Interior Features Ceiling Fan(s)
Heating Forced Air, Natural Gas
Cooling Central Air
Fireplace No
Window Features Window Coverings
Appliance Bar Fridge, Water Softener, Built-in Microwave, Dishwasher, Dryer, Range Hood, Refrigerator, Stove, Washer, Wine Cooler
Laundry In Basement
Exterior
Exterior Feature Balcony, Landscaped
Parking Features Attached Garage, Garage Door Opener, Asphalt
Garage Spaces 1.0
Roof Type Asphalt Shing
Porch Deck
Lot Frontage 23.29
Lot Depth 100.06
Garage Yes
Building
Lot Description Urban, Rectangular, City Lot, Park, Schools
Faces Mountainview Rd & Maple Ave
Foundation Poured Concrete
Sewer Sewer (Municipal)
Water Municipal
Architectural Style Two Story
New Construction No
Others
Senior Community false
Tax ID 250620393
Ownership Freehold/None
Read Less
Want to know what your home might be worth? Contact us for a FREE valuation!

Our team is ready to help you sell your home for the highest possible price ASAP

GET MORE INFORMATION





