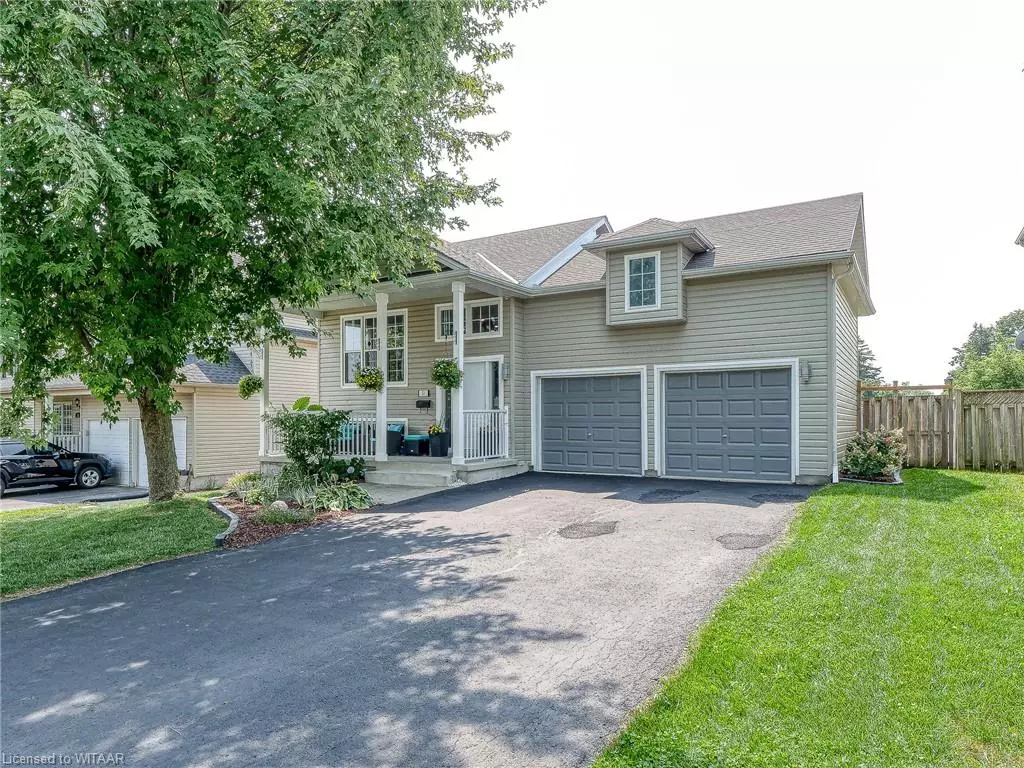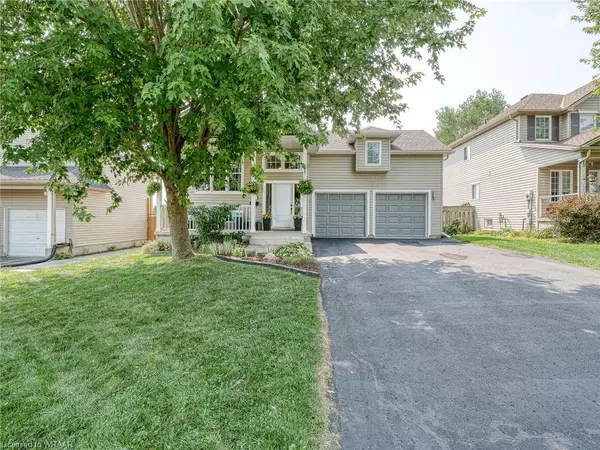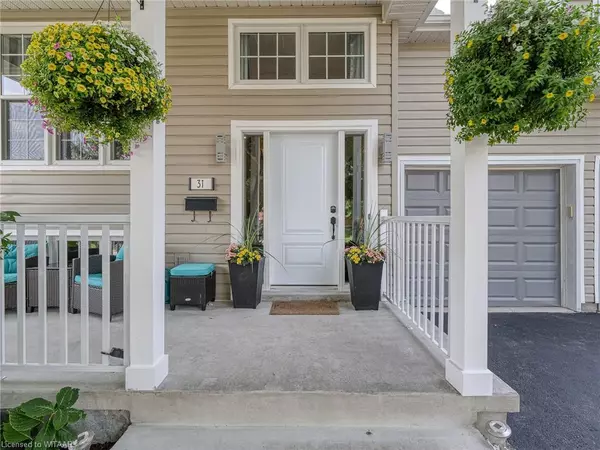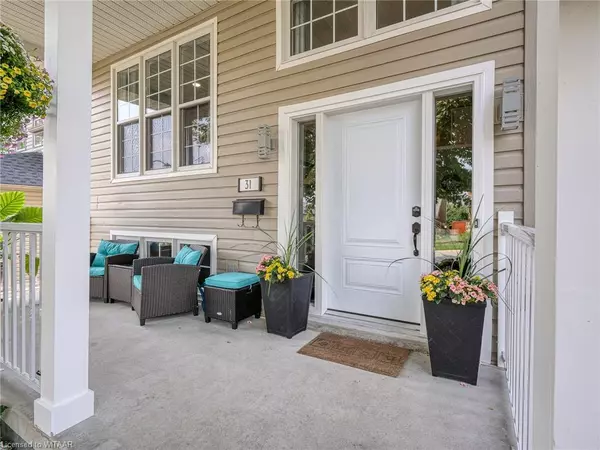$649,900
$649,900
For more information regarding the value of a property, please contact us for a free consultation.
31 Owen Street Ingersoll, ON N5C 4G7
3 Beds
2 Baths
976 SqFt
Key Details
Sold Price $649,900
Property Type Single Family Home
Sub Type Single Family Residence
Listing Status Sold
Purchase Type For Sale
Square Footage 976 sqft
Price per Sqft $665
MLS Listing ID 40471905
Sold Date 08/30/23
Style Bungalow Raised
Bedrooms 3
Full Baths 2
Abv Grd Liv Area 1,952
Originating Board Woodstock-Ingersoll Tillsonburg
Year Built 2006
Annual Tax Amount $3,442
Property Description
Welcome to this stunning raised bungalow with 2+1 bedrooms and 2 full bathrooms,
offering a blend of comfort and contemporary design. As you approach, the spacious
covered front porch invites you to unwind and enjoy the tranquil surroundings. Inside,
the functional layout seamlessly integrates the kitchen, dining, and living room areas,
creating an inviting space. The kitchen boasts elegant cherry cabinets complemented
by recently installed pot lights, enhancing the atmosphere. You'll appreciate the
thoughtful details such as under cabinet lighting, stylish backsplash, and gleaming
hardwood floors throughout the main floor. The upstairs bathroom features an updated
tub surround, while mostly newer “Strassburger” windows infuse the home with natural
light. Descending to the lower level, you'll find laminate flooring and a generously sized
rec room with a mounted electric fireplace adorned with a porcelain tile surround,
perfect for cozy evenings. This level also accommodates a spacious third bedroom,
updated bathroom with double sinks, and a convenient laundry room. The fully fenced
backyard is a private oasis, boasting a 28' x 20' cedar deck with newly installed black
railings and privacy wall. Enjoy the ease of natural gas for your BBQ and fire table as
you revel in outdoor gatherings. An above-ground pool and hot tub offer resort-like
amenities with a backdrop of scenic farmland.The heated double car garage with high
ceilings, abundant storage shelves, and a mezzanine ensures both functionality and
organization. This home seamlessly provides comfort, style, and practicality in one
impressive package.
Location
Province ON
County Oxford
Area Ingersoll
Zoning R1
Direction North on Harris Street, Right Onto David Street, Right Onto Owen Street, Home Will be on the Right.
Rooms
Other Rooms Gazebo, Shed(s)
Basement Full, Finished, Sump Pump
Kitchen 1
Interior
Interior Features High Speed Internet, Central Vacuum, In-law Capability
Heating Forced Air, Natural Gas
Cooling Central Air
Fireplaces Type Electric
Fireplace Yes
Window Features Window Coverings
Appliance Water Heater Owned, Water Softener, Dishwasher, Dryer, Hot Water Tank Owned, Refrigerator, Stove, Washer
Laundry In-Suite, Lower Level
Exterior
Exterior Feature Landscape Lighting, Landscaped, Privacy
Parking Features Attached Garage, Garage Door Opener, Asphalt
Garage Spaces 2.0
Fence Full
Pool Above Ground
Utilities Available Electricity Connected, Garbage/Sanitary Collection, Natural Gas Connected, Recycling Pickup, Street Lights, Phone Available
Roof Type Asphalt Shing
Porch Deck, Porch
Lot Frontage 54.46
Lot Depth 119.07
Garage Yes
Building
Lot Description Urban, Rectangular, Ample Parking, Landscaped, Major Anchor, Park, Place of Worship, Playground Nearby, Quiet Area, Rec./Community Centre, Schools, Shopping Nearby
Faces North on Harris Street, Right Onto David Street, Right Onto Owen Street, Home Will be on the Right.
Foundation Poured Concrete
Sewer Sewer (Municipal)
Water Municipal-Metered
Architectural Style Bungalow Raised
Structure Type Vinyl Siding
New Construction No
Schools
Elementary Schools Royal Roads
High Schools Idci
Others
Senior Community false
Tax ID 001440646
Ownership Freehold/None
Read Less
Want to know what your home might be worth? Contact us for a FREE valuation!

Our team is ready to help you sell your home for the highest possible price ASAP

GET MORE INFORMATION





