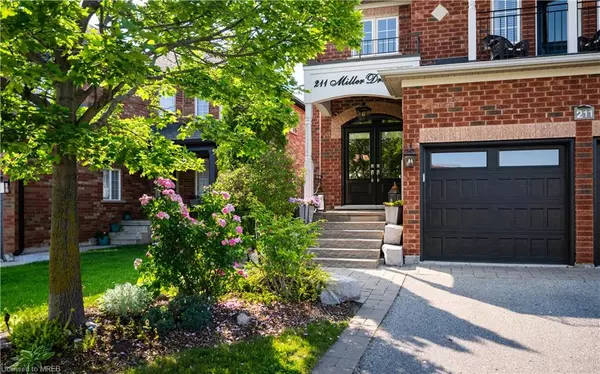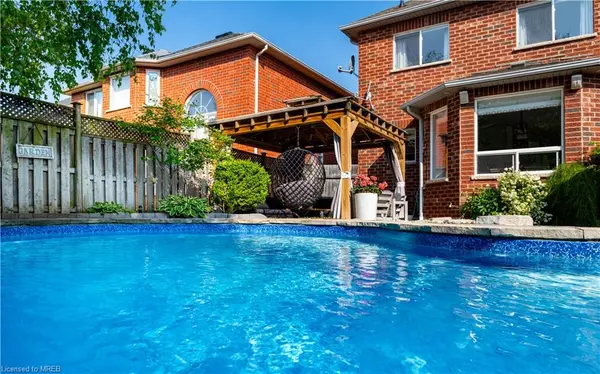$1,502,000
$1,425,000
5.4%For more information regarding the value of a property, please contact us for a free consultation.
211 Miller Drive Georgetown, ON L7G 6G4
4 Beds
4 Baths
2,640 SqFt
Key Details
Sold Price $1,502,000
Property Type Single Family Home
Sub Type Single Family Residence
Listing Status Sold
Purchase Type For Sale
Square Footage 2,640 sqft
Price per Sqft $568
MLS Listing ID 40470774
Sold Date 08/29/23
Style Two Story
Bedrooms 4
Full Baths 3
Half Baths 1
Abv Grd Liv Area 2,640
Originating Board Mississauga
Year Built 2005
Annual Tax Amount $5,600
Property Description
Look no further! This show-stopper home features over 3300 sq ft of open concept living space, 4 bedrooms, and 4 bathrooms in South Georgetown. You won’t be disappointed with all the custom high-end upgrades including hardwood flooring, coffered ceilings, crown moulding, accent walls, custom stonework, professionally landscaped property, sprinkler system, saltwater pool with waterfall, and a cabana with bar.The main level features a stunning open concept living space, elegant kitchen, dining room, family room, grand foyer, sitting room, main floor laundry, and 2-piece bathroom. The open-concept eat-in kitchen features updated cabinets, granite countertops, high-end SS appliances & stunning views of your private backyard oasis. The showpiece dining room features coffered ceilings, crystal chandelier with a double-sided stone fireplace shared with the elegant spacious family room with custom feature wall. The upper level features hardwood flooring, 4 bright & spacious bedrooms, a nursery or office, and two 4-piece bathrooms. The large primary bedroom features a 4-piece ensuite with jacuzzi tub, and stunning views of the backyard. Enjoy the views from the third bedroom with the walkout to your private second-level balcony. The fully finished basement features a large theatre area, workshop, & 3-piece bathroom with in-floor heating. The Upgrades continue into the 2-car garage with porcelain tiles & cabinets. The upgrades are endless with this property. Book your showing today and come see for yourself.
Location
Province ON
County Halton
Area 3 - Halton Hills
Zoning LDR1-3
Direction 8th Line to Miller Drive
Rooms
Other Rooms Shed(s)
Basement Full, Finished
Kitchen 1
Interior
Interior Features High Speed Internet, Central Vacuum, Auto Garage Door Remote(s), Ceiling Fan(s)
Heating Forced Air, Natural Gas
Cooling Central Air
Fireplaces Number 1
Fireplaces Type Living Room, Gas
Fireplace Yes
Appliance Water Heater, Water Softener, Dishwasher, Dryer, Refrigerator, Stove, Washer
Laundry Main Level, Sink
Exterior
Exterior Feature Balcony, Landscaped
Parking Features Attached Garage, Asphalt
Garage Spaces 2.0
Pool In Ground, Salt Water
Utilities Available Cable Connected, Cell Service, Electricity Connected, Natural Gas Connected, Recycling Pickup, Street Lights, Phone Connected
View Y/N true
View Pool
Roof Type Asphalt Shing
Porch Patio
Lot Frontage 40.0
Lot Depth 115.0
Garage Yes
Building
Lot Description Urban, Rectangular, Park, Place of Worship, Playground Nearby, Quiet Area, Rec./Community Centre, School Bus Route, Schools, Shopping Nearby, Trails
Faces 8th Line to Miller Drive
Foundation Poured Concrete
Sewer Sewer (Municipal)
Water Municipal
Architectural Style Two Story
Structure Type Brick
New Construction No
Others
Senior Community false
Tax ID 250432370
Ownership Freehold/None
Read Less
Want to know what your home might be worth? Contact us for a FREE valuation!

Our team is ready to help you sell your home for the highest possible price ASAP

GET MORE INFORMATION





