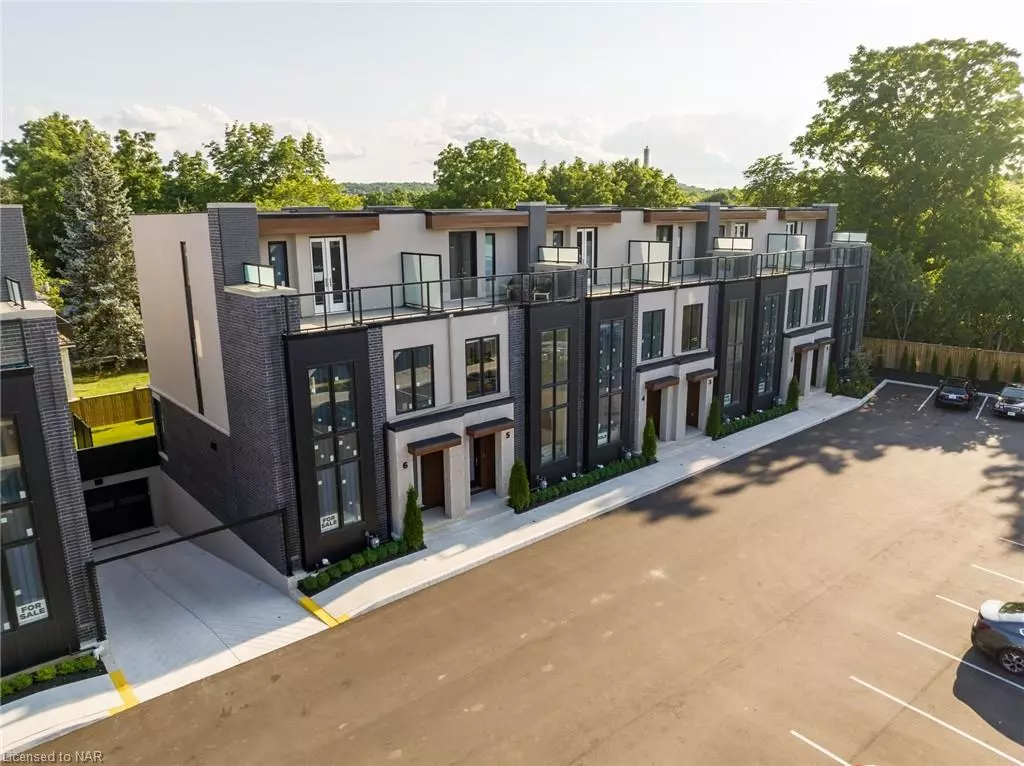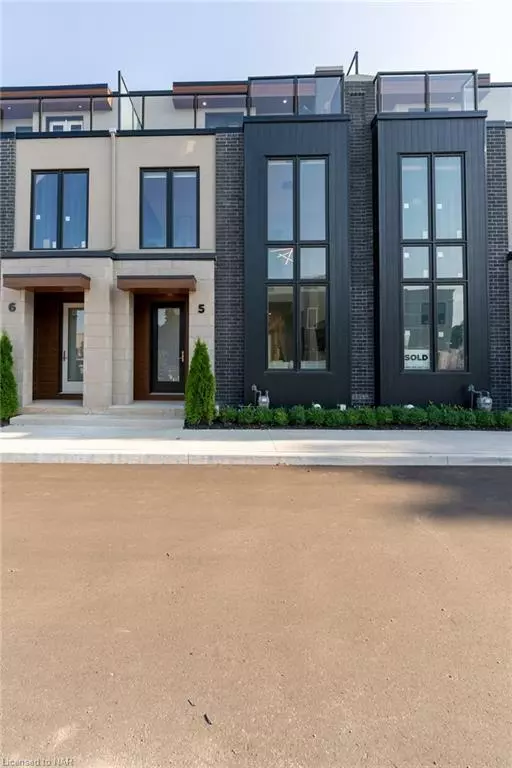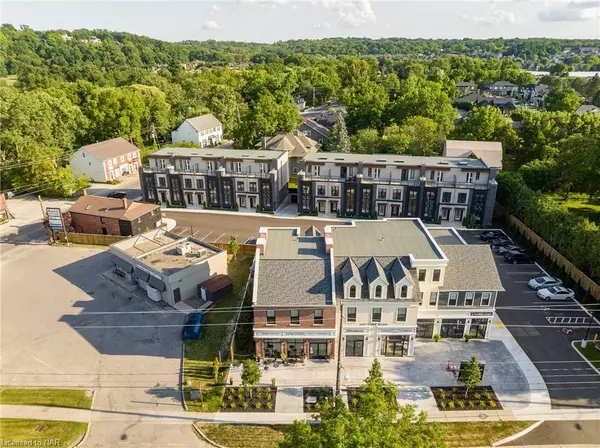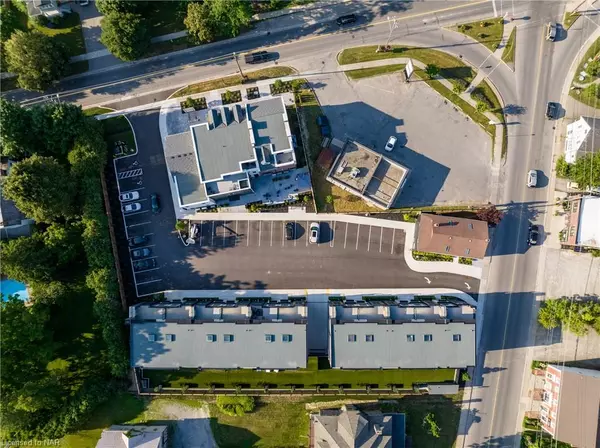$1,349,000
$1,299,000
3.8%For more information regarding the value of a property, please contact us for a free consultation.
1397 York Road #9 Niagara-on-the-lake, ON L0S 1J1
3 Beds
3 Baths
2,040 SqFt
Key Details
Sold Price $1,349,000
Property Type Townhouse
Sub Type Row/Townhouse
Listing Status Sold
Purchase Type For Sale
Square Footage 2,040 sqft
Price per Sqft $661
MLS Listing ID 40461549
Sold Date 08/29/23
Style 3 Storey
Bedrooms 3
Full Baths 2
Half Baths 1
HOA Fees $364/mo
HOA Y/N Yes
Abv Grd Liv Area 2,040
Originating Board Niagara
Property Description
Welcome to Vineyard Square, an exclusive collection of executive townhomes in historic St. Davids. In the midst of Niagara On The Lake's wine country, these impressive townhome units exude quality craftsmanship & a perfect blend of elegance & contemporary style. Featuring 2 and 3 bedroom layouts, 2.5 bathrooms, an outdoor terrace, & 3 gas fireplaces, this luxury lifestyle is as practical as it is dazzling to the eye. Adorned with premium appliances and quartz countertops throughout, the versatility of these living quarters is only enhanced further by a private elevator with access to all 4 levels, as well as underground heated parking with private double car garage that leads directly to your first level, fortifying the motif of modern elegance & contemporary style. Complemented further by an oak staircase, large kitchen island & large sliding doors to a backyard space with professionally installed turf, there is nothing left to covet but the key to the front door.
Location
Province ON
County Niagara
Area Niagara-On-The-Lake
Zoning Residential
Direction Corner of Four Mile Creek Road and York Road
Rooms
Basement Walk-Out Access, Other, Partial, Finished, Sump Pump
Kitchen 1
Interior
Interior Features Central Vacuum, Auto Garage Door Remote(s), Built-In Appliances, Elevator
Heating Fireplace-Gas, Forced Air, Natural Gas
Cooling Central Air
Fireplaces Number 3
Fireplaces Type Gas, Other
Fireplace Yes
Window Features Skylight(s)
Appliance Range, Oven, Dishwasher, Dryer, Range Hood, Washer
Laundry Upper Level
Exterior
Exterior Feature Lighting, Year Round Living
Parking Features Exclusive, Assigned
Garage Spaces 2.0
Roof Type Flat,Membrane
Handicap Access Accessible Elevator Installed
Porch Terrace
Garage Yes
Building
Lot Description Urban, City Lot, Near Golf Course, Greenbelt, Highway Access, Library, Park, Place of Worship, Playground Nearby, Public Parking, Schools, Shopping Nearby
Faces Corner of Four Mile Creek Road and York Road
Foundation Poured Concrete
Sewer Sewer (Municipal)
Water Municipal
Architectural Style 3 Storey
Structure Type Other
New Construction Yes
Others
HOA Fee Include Common Elements,Doors ,Maintenance Grounds,Parking,Roof,Snow Removal,Windows
Senior Community false
Ownership Condominium
Read Less
Want to know what your home might be worth? Contact us for a FREE valuation!

Our team is ready to help you sell your home for the highest possible price ASAP
GET MORE INFORMATION





