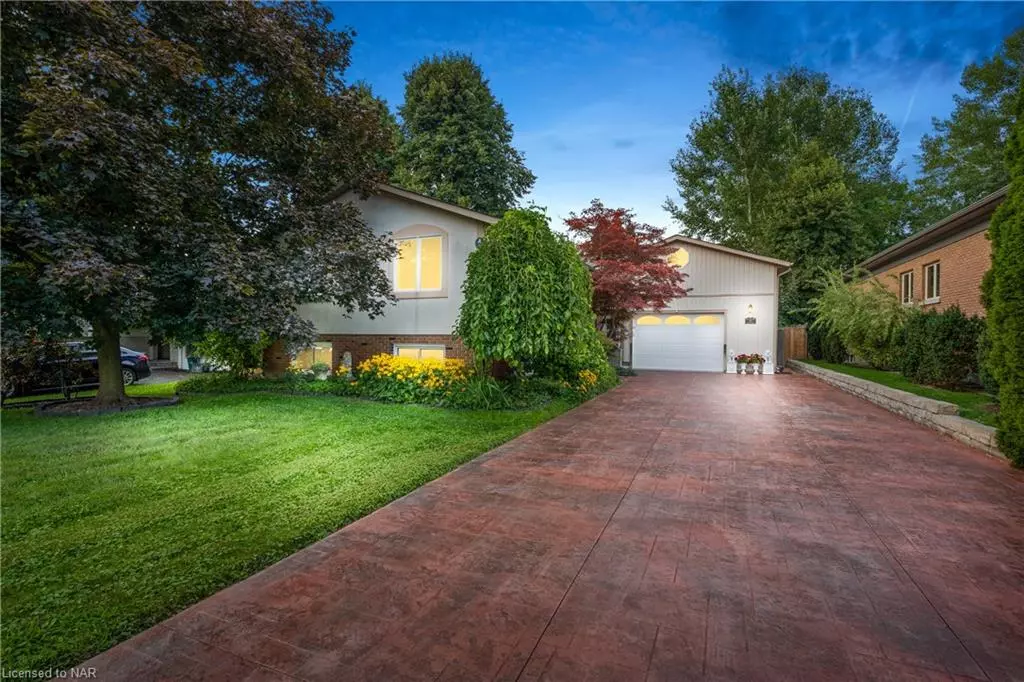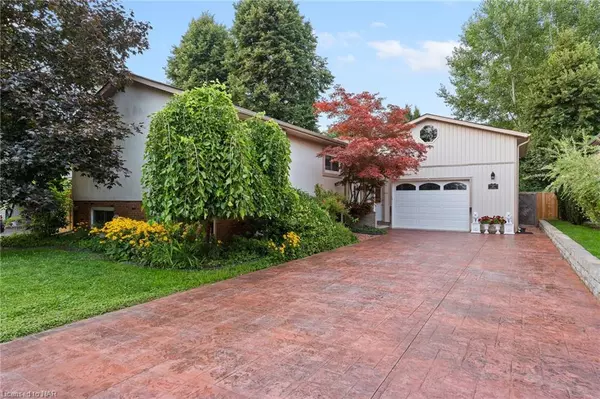$1,140,000
$1,195,000
4.6%For more information regarding the value of a property, please contact us for a free consultation.
117 Flynn Street Niagara-on-the-lake, ON L0S 1J0
4 Beds
4 Baths
1,198 SqFt
Key Details
Sold Price $1,140,000
Property Type Single Family Home
Sub Type Single Family Residence
Listing Status Sold
Purchase Type For Sale
Square Footage 1,198 sqft
Price per Sqft $951
MLS Listing ID 40466523
Sold Date 08/29/23
Style Bungalow Raised
Bedrooms 4
Full Baths 3
Half Baths 1
Abv Grd Liv Area 2,198
Originating Board Niagara
Year Built 1982
Annual Tax Amount $5,870
Property Description
Unveil the pinnacle of luxury living in Niagara-on-the-Lake at 117 Flynn. This exceptional property boasts an enviable location and unparalleled potential. Picture the transformation of the back work shed, featuring a full bathroom, into an alluring Airbnb or guest house. With meticulous upgrades executed over the last five years, this residence gleams both inside and out.
Outside, bask in the glow of five new windows infusing every nook with natural radiance. The assurance of continuous comfort is backed by the whole-house Genera generator. Fresh roofs grace all structures, while the workshop welcomes a chic update with new doors. The addition of a 24' x 24' garage and a spacious storage loft amplifies functionality while the stamped concrete driveway and retaining wall elevate the curb appeal.
Indoors, relish the convenience of instant hot water with a new unit. The lower master ensuite transforms into an oasis with a new floating vanity, medicine cabinet, and illuminated mirror. Additional updates encompass fixtures, laundry facilities, and lower-level flooring.
On the upper level, discover a new closet in the guest bedroom/formal living area. The main washroom embraces contemporary style with a modern counter/sink. The kitchen undergoes a rejuvenating refinement, accentuated by new appliances including a wall oven, microwave, and induction cooktop. Fresh faucets adorn bathrooms and the kitchen, complemented by the installation of reverse osmosis units. Five new windows frame inspiring views, accompanied by sleek modern blinds. Illuminating the space, new lighting interplays with fresh paint throughout, harmonizing aesthetics with modern living.
This property, nestled in the heart of Niagara-on-the-Lake, encapsulates a fusion of sophistication, luxury, and potential. With the allure of both serene surroundings and fully modernized interiors, this is an unparalleled opportunity to claim a slice of paradise in one of Niagara's most coveted locales.
Location
Province ON
County Niagara
Area Niagara-On-The-Lake
Zoning R1
Direction East side Near Green Street and Charlotte Street
Rooms
Basement Full, Finished
Kitchen 1
Interior
Interior Features In-law Capability
Heating Forced Air, Natural Gas
Cooling Central Air
Fireplaces Type Gas
Fireplace Yes
Appliance Instant Hot Water, Water Heater Owned, Dishwasher, Dryer, Refrigerator, Stove, Washer
Laundry In-Suite
Exterior
Parking Features Attached Garage, Asphalt
Garage Spaces 2.0
Fence Full
Roof Type Asphalt Shing
Lot Frontage 60.0
Lot Depth 141.15
Garage Yes
Building
Lot Description Urban, Rectangular, Hospital, Library, Marina, Public Transit
Faces East side Near Green Street and Charlotte Street
Foundation Poured Concrete
Sewer Sewer (Municipal)
Water Municipal
Architectural Style Bungalow Raised
Structure Type Stucco
New Construction No
Others
Senior Community false
Tax ID 464030254
Ownership Freehold/None
Read Less
Want to know what your home might be worth? Contact us for a FREE valuation!

Our team is ready to help you sell your home for the highest possible price ASAP
GET MORE INFORMATION





