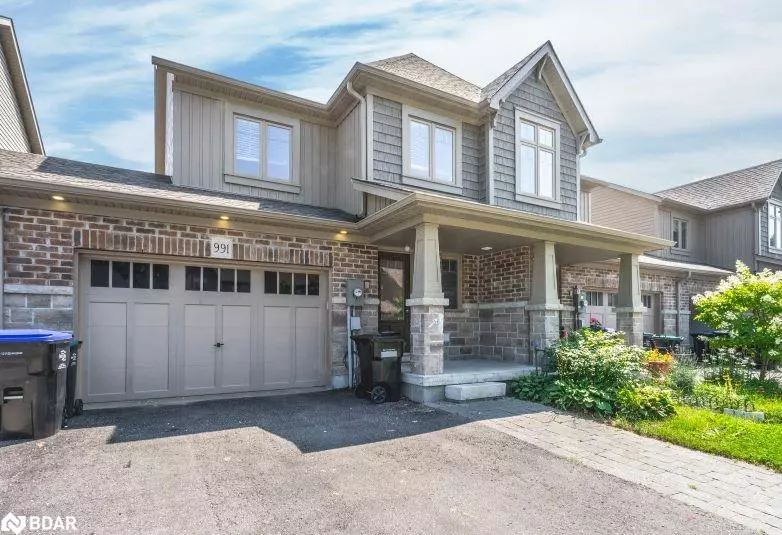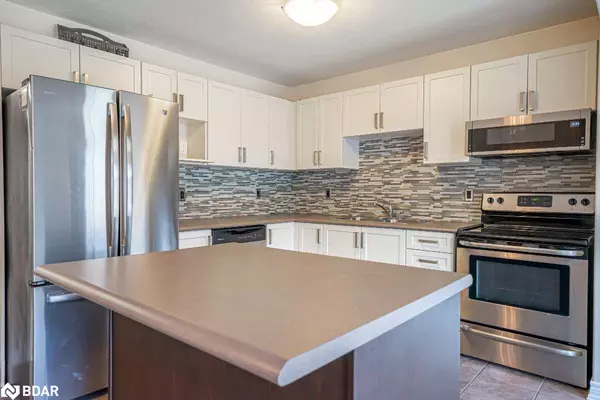$585,000
$599,000
2.3%For more information regarding the value of a property, please contact us for a free consultation.
991 Cook Drive Midland, ON L4R 4E9
3 Beds
3 Baths
1,396 SqFt
Key Details
Sold Price $585,000
Property Type Townhouse
Sub Type Row/Townhouse
Listing Status Sold
Purchase Type For Sale
Square Footage 1,396 sqft
Price per Sqft $419
MLS Listing ID 40466986
Sold Date 08/28/23
Style Two Story
Bedrooms 3
Full Baths 2
Half Baths 1
Abv Grd Liv Area 1,396
Originating Board Barrie
Year Built 2016
Annual Tax Amount $3,879
Property Description
STUNNING OPEN-CONCEPT TOWNHOME IN MIDLAND WITH METICULOUS LANDSCAPING & MODERN DESIGN! This extraordinary open-concept townhome in the heart of Midland offers abundant features and a prime location. With stunning curb appeal and meticulous landscaping, it creates an inviting atmosphere. The bright main floor features a gorgeous kitchen with a large island, fresh cabinetry, and a stunning backsplash. The open-concept layout allows for a seamless flow between the kitchen, dining area, and living room. Upstairs, the primary bedroom boasts a walk-in closet and ensuite bathroom. Two additional well-appointed bedrooms offer versatility. The fully fenced yard with a patio area is perfect for outdoor living. Built in 2016, this townhome ensures peace of mind with no significant expenses on the horizon. It's a masterpiece of beauty, functionality, and location, with three bedrooms and two-and-a-half bathrooms. Experience the best of Midland living at this #HomeToStay.
Location
Province ON
County Simcoe County
Area Md - Midland
Zoning RT-7
Direction Penetanguishene Rd/Yonge St/Simcoe Blvd/Cook Dr
Rooms
Basement Full, Unfinished
Kitchen 1
Interior
Interior Features Other
Heating Forced Air, Natural Gas
Cooling Central Air
Fireplace No
Appliance Dishwasher, Dryer, Microwave, Refrigerator, Stove, Washer
Laundry In-Suite
Exterior
Parking Features Attached Garage, Asphalt
Garage Spaces 1.0
Fence Full
Utilities Available Cable Connected, Cell Service, Electricity Connected, Garbage/Sanitary Collection, High Speed Internet Avail, Natural Gas Connected, Recycling Pickup, Street Lights, Phone Connected
Waterfront Description Lake/Pond
Roof Type Asphalt Shing
Lot Frontage 26.25
Lot Depth 90.39
Garage Yes
Building
Lot Description Urban, Rectangular, Beach, Hospital, Landscaped, Park, Rec./Community Centre, School Bus Route, Schools, Shopping Nearby
Faces Penetanguishene Rd/Yonge St/Simcoe Blvd/Cook Dr
Foundation Poured Concrete
Sewer Sewer (Municipal)
Water Municipal
Architectural Style Two Story
Structure Type Brick Front, Stone, Vinyl Siding
New Construction No
Schools
Elementary Schools Mundy'S Bay Ps/Monsignor Castex Ecs
High Schools Georgian Bay Dhs/St. Theresa'S Chs
Others
Senior Community false
Tax ID 584570299
Ownership Freehold/None
Read Less
Want to know what your home might be worth? Contact us for a FREE valuation!

Our team is ready to help you sell your home for the highest possible price ASAP

GET MORE INFORMATION





