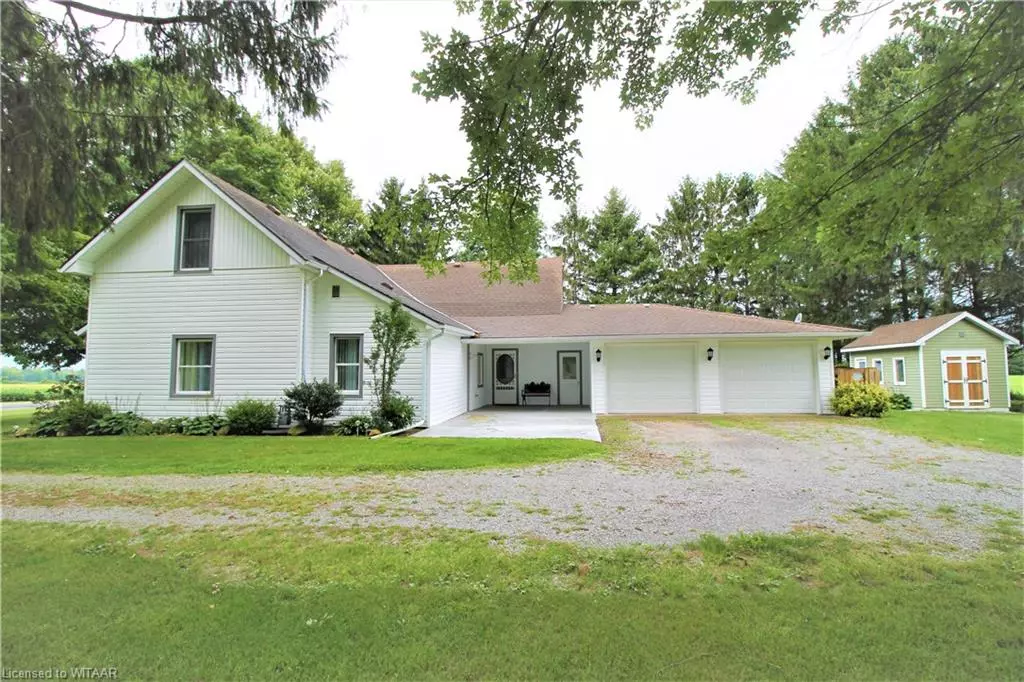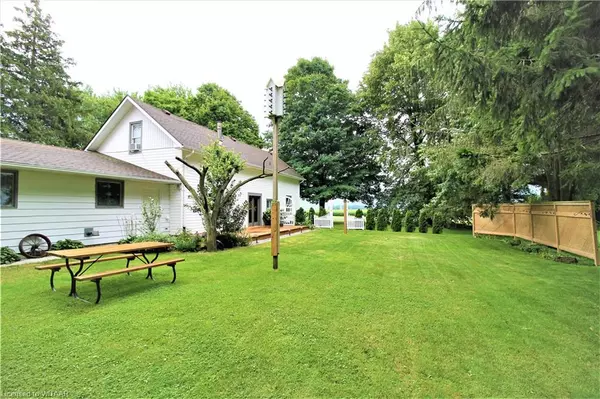$485,000
$499,900
3.0%For more information regarding the value of a property, please contact us for a free consultation.
52874 Nova Scotia Line Port Burwell, ON N0J 1T0
6 Beds
1 Bath
2,964 SqFt
Key Details
Sold Price $485,000
Property Type Single Family Home
Sub Type Single Family Residence
Listing Status Sold
Purchase Type For Sale
Square Footage 2,964 sqft
Price per Sqft $163
MLS Listing ID 40468259
Sold Date 08/25/23
Style Two Story
Bedrooms 6
Full Baths 1
Abv Grd Liv Area 2,964
Originating Board Woodstock-Ingersoll Tillsonburg
Annual Tax Amount $3,005
Property Description
Beautiful Country Property (.462 Acres) Surrounded by Fields and Pastures with a Lovely Two Story Home, Meticulously taken care of with over 2950 sq. Ft of living space! This Home Features 6 Very Generously sized bedrooms, Each with their own 'walk in' Closet. 2 Bedrooms are located on the Main floor, making it a perfect house for a downsizer (with Main floor laundry) or for the first time Home Buyer looking to settle down and start a Family. This Property has had many updates, some of which include Updated septic tank weeping bed (2005), Brand New forced Air Gas Furnace and Duct work (2014/2015). Newer Windows, Eavestroughs/caps, Deck and Fence (2019). New Garage doors, As well as New Vinyl/Carpet Flooring All within the last 3 years, Storage Shed was newly built in 2019, And the Over sized Double Attached Garage was added in 1989, with plenty of room for a Workshop and Two vehicles. Its Very Rare to find a House with this Lovely of a Location, a Short drive to the Beach, close to All Amenities, Boasting 6 Bedrooms, For such Fantastic Price!!!
Location
Province ON
County Elgin
Area Bayham
Zoning A1
Direction Highway #43 (Richmond Rd) to Nova Scotia Line (#42) Property is on North Side.
Rooms
Other Rooms Shed(s)
Basement Crawl Space, Unfinished
Kitchen 1
Interior
Interior Features Ceiling Fan(s)
Heating Forced Air, Natural Gas
Cooling Window Unit(s)
Fireplaces Number 1
Fireplaces Type Wood Burning
Fireplace Yes
Window Features Window Coverings
Appliance Dishwasher, Dryer, Range Hood, Washer
Laundry Main Level
Exterior
Exterior Feature Landscaped
Parking Features Attached Garage
Garage Spaces 2.0
Utilities Available Natural Gas Connected
View Y/N true
View Pasture, Trees/Woods
Roof Type Asphalt Shing
Porch Deck, Porch
Lot Frontage 131.29
Lot Depth 153.13
Garage Yes
Building
Lot Description Rural, Beach, Campground, Landscaped, Marina, Quiet Area
Faces Highway #43 (Richmond Rd) to Nova Scotia Line (#42) Property is on North Side.
Foundation Stone
Sewer Septic Tank
Water Municipal
Architectural Style Two Story
Structure Type Vinyl Siding
New Construction No
Others
Senior Community false
Tax ID 353210111
Ownership Freehold/None
Read Less
Want to know what your home might be worth? Contact us for a FREE valuation!

Our team is ready to help you sell your home for the highest possible price ASAP

GET MORE INFORMATION





